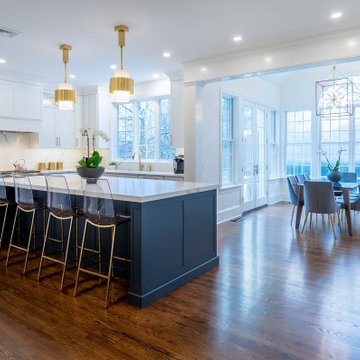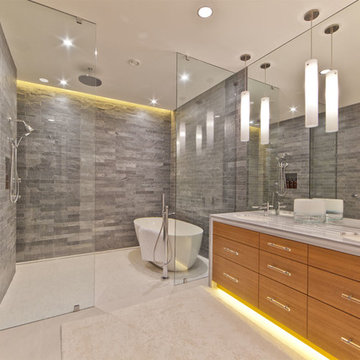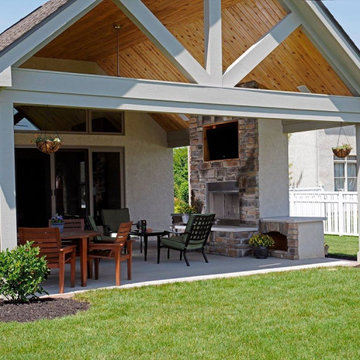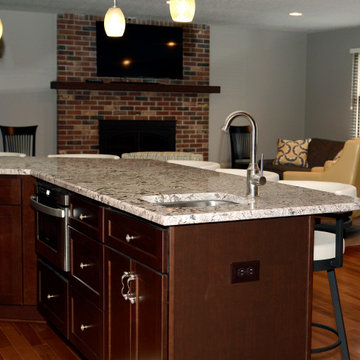Home Design Ideas

Inspiration for a contemporary concrete floor bathroom remodel in Austin with concrete countertops

A special LEICHT Westchester | Greenwich project.
Located in Chappaqua, Westchester County, NY. this beautiful project was done in two phases, guest house first and then the main house.
In the main house, we did the kitchen and butler pantry, living area and bar, laundry room; master bathroom and master closet, three bathrooms.
In the guest house, we did the kitchen and bar; laundry; guest bath and master bath.
All LEICHT.
All cabinetry is "CARRE FS" in Frosty White finish color and the wood you see is all TOPOS in walnut color.
2 kitchens 7 bathrooms
Laundry room
Closet
Pantry
We enjoyed every step of the way working on this project. A wonderful family that worked with us in true collaboration to create this beautiful final outcome.
Designer: Leah Diamond – LEICHT Westchester |Greenwich
Photographer: Zdravko Cota

This Condo has been in the family since it was first built. And it was in desperate need of being renovated. The kitchen was isolated from the rest of the condo. The laundry space was an old pantry that was converted. We needed to open up the kitchen to living space to make the space feel larger. By changing the entrance to the first guest bedroom and turn in a den with a wonderful walk in owners closet.
Then we removed the old owners closet, adding that space to the guest bath to allow us to make the shower bigger. In addition giving the vanity more space.
The rest of the condo was updated. The master bath again was tight, but by removing walls and changing door swings we were able to make it functional and beautiful all that the same time.
Find the right local pro for your project

Freestanding bathtub - large traditional master freestanding bathtub idea in Other with blue cabinets and white countertops

Moroccan Fish Scales in all white were the perfect choice to brighten and liven this small partial bath! Using a unique tile shape while keeping a monochromatic white theme is a great way to add pizazz to a bathroom that you and all your guests will love.
Large Moroccan Fish Scales – 301 Marshmallow

Large trendy open concept light wood floor and beige floor living room photo in Phoenix with white walls, a ribbon fireplace, a tile fireplace and a media wall

Location: Austin, Texas, United States
Renovation and addition to existing house built in 1920's. The front entry room is the original house - renovated - and we added 1600 sf to bring the total up to 2100 sf. The house features an open floor plan, large windows and plenty of natural light considering this is a dense, urban neighborhood.

Sponsored
Columbus, OH
8x Best of Houzz
Dream Baths by Kitchen Kraft
Your Custom Bath Designers & Remodelers in Columbus I 10X Best Houzz

Example of a huge trendy open concept beige floor living room design in Las Vegas with brown walls, a corner fireplace, a stone fireplace and a wall-mounted tv

Example of a large trendy master dark wood floor freestanding bathtub design in San Francisco with flat-panel cabinets, white cabinets, a one-piece toilet, beige walls, a vessel sink and concrete countertops

Photography: Ryan Garvin
Inspiration for a coastal galley light wood floor and beige floor kitchen remodel in Los Angeles with a farmhouse sink, shaker cabinets, white cabinets, white backsplash, paneled appliances, an island and black countertops
Inspiration for a coastal galley light wood floor and beige floor kitchen remodel in Los Angeles with a farmhouse sink, shaker cabinets, white cabinets, white backsplash, paneled appliances, an island and black countertops

Sarah Szwajkos Photography
Architect Joe Russillo
Example of a large trendy master beige tile and porcelain tile marble floor bathroom design in Portland Maine with a one-piece toilet, beige walls, a vessel sink, flat-panel cabinets, light wood cabinets and solid surface countertops
Example of a large trendy master beige tile and porcelain tile marble floor bathroom design in Portland Maine with a one-piece toilet, beige walls, a vessel sink, flat-panel cabinets, light wood cabinets and solid surface countertops

Luxurious black and brass master bathroom with a double vanity for his and hers with an expansive wet room. The mosaic tub feature really brings all the colors in this master bath together.
Photos by Chris Veith.

Example of a large transitional l-shaped light wood floor and beige floor open concept kitchen design in Dallas with shaker cabinets, white cabinets, quartzite countertops, white backsplash, stainless steel appliances, an island and white countertops

ceramic pots, grasses, gravel path, outdoor furniture, succulents, tuscan
Inspiration for a mediterranean partial sun gravel garden path in Santa Barbara.
Inspiration for a mediterranean partial sun gravel garden path in Santa Barbara.

This light and airy kitchen is the definition of elegance. It has white shaker cabinets with satin gold pulls topped with white quartz counters. The matching white quartz backsplash provides a clean look. The center piece of the room is the large island! With seating for four, the deep blue island is loaded with storage and has a drawer microwave. For a special touch on the white quartz counter, we used an extra thick quartz slab. The striking gold pendants are from Ferguson Lighting.
Sleek and contemporary, this beautiful home is located in Villanova, PA. Blue, white and gold are the palette of this transitional design. With custom touches and an emphasis on flow and an open floor plan, the renovation included the kitchen, family room, butler’s pantry, mudroom, two powder rooms and floors.
Rudloff Custom Builders has won Best of Houzz for Customer Service in 2014, 2015 2016, 2017 and 2019. We also were voted Best of Design in 2016, 2017, 2018, 2019 which only 2% of professionals receive. Rudloff Custom Builders has been featured on Houzz in their Kitchen of the Week, What to Know About Using Reclaimed Wood in the Kitchen as well as included in their Bathroom WorkBook article. We are a full service, certified remodeling company that covers all of the Philadelphia suburban area. This business, like most others, developed from a friendship of young entrepreneurs who wanted to make a difference in their clients’ lives, one household at a time. This relationship between partners is much more than a friendship. Edward and Stephen Rudloff are brothers who have renovated and built custom homes together paying close attention to detail. They are carpenters by trade and understand concept and execution. Rudloff Custom Builders will provide services for you with the highest level of professionalism, quality, detail, punctuality and craftsmanship, every step of the way along our journey together.
Specializing in residential construction allows us to connect with our clients early in the design phase to ensure that every detail is captured as you imagined. One stop shopping is essentially what you will receive with Rudloff Custom Builders from design of your project to the construction of your dreams, executed by on-site project managers and skilled craftsmen. Our concept: envision our client’s ideas and make them a reality. Our mission: CREATING LIFETIME RELATIONSHIPS BUILT ON TRUST AND INTEGRITY.
Photo Credit: Linda McManus Images

Large and modern master bathroom primary bathroom. Grey and white marble paired with warm wood flooring and door. Expansive curbless shower and freestanding tub sit on raised platform with LED light strip. Modern glass pendants and small black side table add depth to the white grey and wood bathroom. Large skylights act as modern coffered ceiling flooding the room with natural light.

This beautiful kitchen built by Peppertree Kitchen and Bath with cabinets of architectural-grade, rift-sawn white oak veneer. It has a wire-brushed texture with a custom satin and glaze.
Home Design Ideas

Bathroom - large transitional master marble floor and multicolored floor bathroom idea in Other with shaker cabinets, gray cabinets, gray walls, an undermount sink and marble countertops

Contemporary bathroom with a waterfall countertop, in heat flooring, and a freestanding bath tub with floor mounted faucet from Wetstyle http://www.houzz.com/photos/246386/BBE-01-bathtub-modern-bathtubs-montreal
Tim Stone

White kitchen with stacked wall cabinets, custom range hood, and large island with plenty of seating.
Huge transitional dark wood floor kitchen photo in New York with an undermount sink, shaker cabinets, white cabinets, quartzite countertops, stainless steel appliances, an island and metallic backsplash
Huge transitional dark wood floor kitchen photo in New York with an undermount sink, shaker cabinets, white cabinets, quartzite countertops, stainless steel appliances, an island and metallic backsplash
4008


























