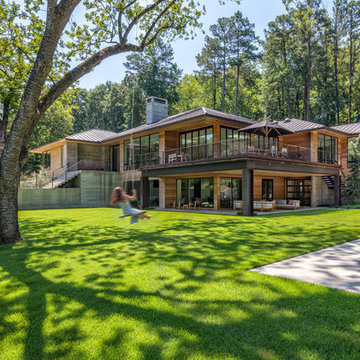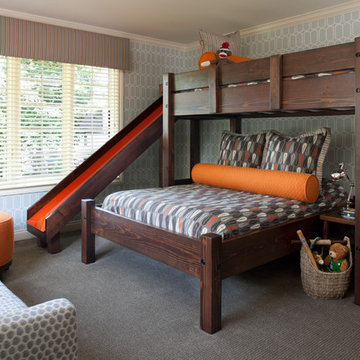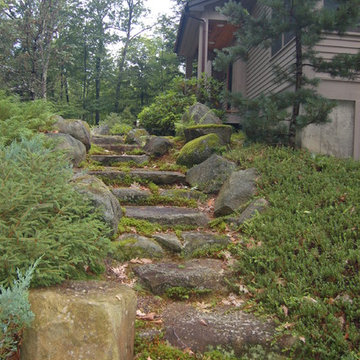Home Design Ideas

Madeline Harper Photography
Inspiration for a large country master porcelain tile and gray floor bathroom remodel in Austin with shaker cabinets, white cabinets, white walls, a drop-in sink, quartz countertops, a hinged shower door and white countertops
Inspiration for a large country master porcelain tile and gray floor bathroom remodel in Austin with shaker cabinets, white cabinets, white walls, a drop-in sink, quartz countertops, a hinged shower door and white countertops

Example of a transitional medium tone wood floor living room design in Buckinghamshire with white walls, no fireplace and a media wall

Photography by Rebecca Lehde
Large contemporary two-story wood exterior home idea in Charleston with a hip roof
Large contemporary two-story wood exterior home idea in Charleston with a hip roof
Find the right local pro for your project

Boys' Bedroom
Beth Singer Photography
Kids' bedroom - transitional carpeted and gray floor kids' bedroom idea in Detroit with gray walls
Kids' bedroom - transitional carpeted and gray floor kids' bedroom idea in Detroit with gray walls

With adjacent neighbors within a fairly dense section of Paradise Valley, Arizona, C.P. Drewett sought to provide a tranquil retreat for a new-to-the-Valley surgeon and his family who were seeking the modernism they loved though had never lived in. With a goal of consuming all possible site lines and views while maintaining autonomy, a portion of the house — including the entry, office, and master bedroom wing — is subterranean. This subterranean nature of the home provides interior grandeur for guests but offers a welcoming and humble approach, fully satisfying the clients requests.
While the lot has an east-west orientation, the home was designed to capture mainly north and south light which is more desirable and soothing. The architecture’s interior loftiness is created with overlapping, undulating planes of plaster, glass, and steel. The woven nature of horizontal planes throughout the living spaces provides an uplifting sense, inviting a symphony of light to enter the space. The more voluminous public spaces are comprised of stone-clad massing elements which convert into a desert pavilion embracing the outdoor spaces. Every room opens to exterior spaces providing a dramatic embrace of home to natural environment.
Grand Award winner for Best Interior Design of a Custom Home
The material palette began with a rich, tonal, large-format Quartzite stone cladding. The stone’s tones gaveforth the rest of the material palette including a champagne-colored metal fascia, a tonal stucco system, and ceilings clad with hemlock, a tight-grained but softer wood that was tonally perfect with the rest of the materials. The interior case goods and wood-wrapped openings further contribute to the tonal harmony of architecture and materials.
Grand Award Winner for Best Indoor Outdoor Lifestyle for a Home This award-winning project was recognized at the 2020 Gold Nugget Awards with two Grand Awards, one for Best Indoor/Outdoor Lifestyle for a Home, and another for Best Interior Design of a One of a Kind or Custom Home.
At the 2020 Design Excellence Awards and Gala presented by ASID AZ North, Ownby Design received five awards for Tonal Harmony. The project was recognized for 1st place – Bathroom; 3rd place – Furniture; 1st place – Kitchen; 1st place – Outdoor Living; and 2nd place – Residence over 6,000 square ft. Congratulations to Claire Ownby, Kalysha Manzo, and the entire Ownby Design team.
Tonal Harmony was also featured on the cover of the July/August 2020 issue of Luxe Interiors + Design and received a 14-page editorial feature entitled “A Place in the Sun” within the magazine.

The uneven back yard was graded into ¬upper and lower levels with an industrial style, concrete wall. Linear pavers lead the garden stroller from place to place alongside a rain garden filled with swaying grasses that spans the side yard and culminates at a gracefully arching pomegranate tree, A bubbling boulder water feature murmurs soothing sounds. A large steel and willow-roof pergola creates a shady space to dine in and chaise lounges and chairs bask in the surrounding shade. The transformation was completed with a bold and biodiverse selection of low water, climate appropriate plants that make the space come alive. branches laden with impossibly red blossoms and fruit.
Reload the page to not see this specific ad anymore

Example of a classic single-wall dark wood floor and brown floor wet bar design in New York with an undermount sink, recessed-panel cabinets, gray cabinets, wood countertops, gray backsplash, subway tile backsplash and brown countertops

Ansel Olson
Trendy master white tile and ceramic tile bathroom photo in Richmond with a vessel sink and white walls
Trendy master white tile and ceramic tile bathroom photo in Richmond with a vessel sink and white walls

Renee Alexander
Alcove shower - small transitional master white tile and marble tile porcelain tile and beige floor alcove shower idea in DC Metro with shaker cabinets, gray cabinets, a two-piece toilet, an undermount sink, quartz countertops, a hinged shower door, gray walls and white countertops
Alcove shower - small transitional master white tile and marble tile porcelain tile and beige floor alcove shower idea in DC Metro with shaker cabinets, gray cabinets, a two-piece toilet, an undermount sink, quartz countertops, a hinged shower door, gray walls and white countertops

bill timmerman
Example of a minimalist open concept concrete floor living room design in Phoenix with white walls, a ribbon fireplace and a wall-mounted tv
Example of a minimalist open concept concrete floor living room design in Phoenix with white walls, a ribbon fireplace and a wall-mounted tv

Built to last. Notice lovely Japanese White Pine framing corner of the house.
Design ideas for a mid-sized rustic stone landscaping in Manchester.
Design ideas for a mid-sized rustic stone landscaping in Manchester.

Kitchen
Photo by Dan Cutrona
Mid-sized transitional l-shaped medium tone wood floor and brown floor open concept kitchen photo in New York with a farmhouse sink, stone slab backsplash, an island, flat-panel cabinets, white cabinets, marble countertops, white backsplash and stainless steel appliances
Mid-sized transitional l-shaped medium tone wood floor and brown floor open concept kitchen photo in New York with a farmhouse sink, stone slab backsplash, an island, flat-panel cabinets, white cabinets, marble countertops, white backsplash and stainless steel appliances
Reload the page to not see this specific ad anymore

Lavender walls add a soft glow. Very spa like. White Glassos floor tile with silver leaf 1-in tile border. Wall tile from walker Zanger's Moderne collection. Rainshower showerhead with wall mounted hand held shower.

Michael Hunter Photography
Mid-sized beach style dark wood floor living room photo with white walls, a standard fireplace, a stone fireplace and a wall-mounted tv
Mid-sized beach style dark wood floor living room photo with white walls, a standard fireplace, a stone fireplace and a wall-mounted tv

Michelle Drewes
Living room - mid-sized transitional open concept dark wood floor and brown floor living room idea in San Francisco with gray walls, a ribbon fireplace, a tile fireplace and a wall-mounted tv
Living room - mid-sized transitional open concept dark wood floor and brown floor living room idea in San Francisco with gray walls, a ribbon fireplace, a tile fireplace and a wall-mounted tv
Home Design Ideas
Reload the page to not see this specific ad anymore

Moroccan Fish Scales in all white were the perfect choice to brighten and liven this small partial bath! Using a unique tile shape while keeping a monochromatic white theme is a great way to add pizazz to a bathroom that you and all your guests will love.
Large Moroccan Fish Scales – 301 Marshmallow

Modern master bathroom featuring large format Carrara porcelain tiles, herringbone marble flooring, and custom navy vanity.
Bathroom - mid-sized modern master multicolored tile and porcelain tile marble floor, gray floor and double-sink bathroom idea in Los Angeles with shaker cabinets, blue cabinets, marble countertops, a hinged shower door, white countertops and a freestanding vanity
Bathroom - mid-sized modern master multicolored tile and porcelain tile marble floor, gray floor and double-sink bathroom idea in Los Angeles with shaker cabinets, blue cabinets, marble countertops, a hinged shower door, white countertops and a freestanding vanity

Matt Harrer
Inspiration for a mid-sized timeless galley medium tone wood floor and brown floor utility room remodel in St Louis with an undermount sink, flat-panel cabinets, white cabinets, quartzite countertops, gray walls, a side-by-side washer/dryer and gray countertops
Inspiration for a mid-sized timeless galley medium tone wood floor and brown floor utility room remodel in St Louis with an undermount sink, flat-panel cabinets, white cabinets, quartzite countertops, gray walls, a side-by-side washer/dryer and gray countertops
80





























