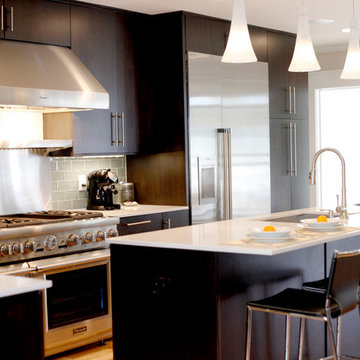Home Design Ideas

Home office library - large transitional built-in desk dark wood floor and brown floor home office library idea in San Francisco with blue walls and no fireplace

Jimmy White Photography
Deck - large transitional backyard deck idea in Seattle
Deck - large transitional backyard deck idea in Seattle

Doug Peterson Photography
Living room - transitional formal light wood floor living room idea in Boise with white walls, a standard fireplace and no tv
Living room - transitional formal light wood floor living room idea in Boise with white walls, a standard fireplace and no tv
Find the right local pro for your project
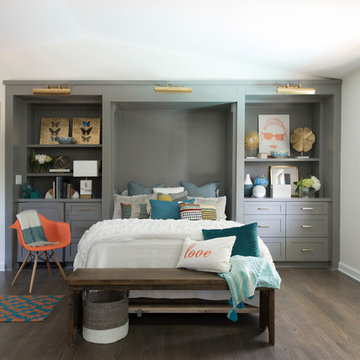
A fabulous Murphy bed looks elegant in a soft gray color, with brass hardware and library lights!
Bedroom - large transitional guest brown floor and dark wood floor bedroom idea in Austin with beige walls and no fireplace
Bedroom - large transitional guest brown floor and dark wood floor bedroom idea in Austin with beige walls and no fireplace

Stefanie Rawlinson Photography
Inspiration for a large transitional u-shaped light wood floor open concept kitchen remodel in Other with shaker cabinets, green cabinets, quartz countertops, white backsplash, stainless steel appliances and an island
Inspiration for a large transitional u-shaped light wood floor open concept kitchen remodel in Other with shaker cabinets, green cabinets, quartz countertops, white backsplash, stainless steel appliances and an island

Inspiration for a rustic l-shaped light wood floor, exposed beam, vaulted ceiling and wood ceiling kitchen remodel in Seattle with paneled appliances, a farmhouse sink, raised-panel cabinets, dark wood cabinets, green backsplash and an island

With using the walnut cabinets, we tried to keep the sizes as uniform as possible but there were some aspects the client wanted. One of those was the corner appliance garage. Hiding these necessary evils in a beautiful cabinet with easy accessibility was the perfect marriage.
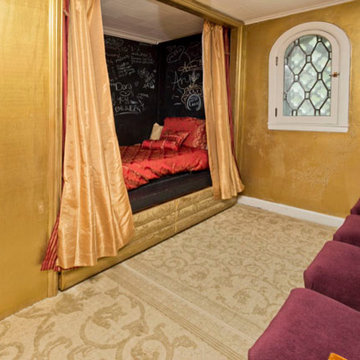
Sponsored
Columbus, OH
Mosaic Design Studio
Creating Thoughtful, Livable Spaces For You in Franklin County
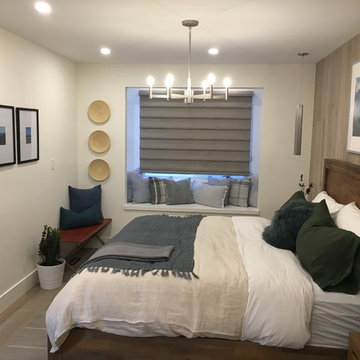
Bedroom - small contemporary master medium tone wood floor and brown floor bedroom idea in Calgary with beige walls and no fireplace

Cool & Contemporary is the vibe our clients were seeking out. Phase 1 complete for this El Paso Westside project. Consistent with the homes architecture and lifestyle creates a space to handle all occasions. Early morning coffee on the patio or around the firepit, smores, drinks, relaxing, reading & maybe a little dancing. Cedar planks set on raw steel post create a cozy atmosphere. Sitting or laying down on cushions and pillows atop the smooth buff leuders limestone bench with your feet popped up on the custom gas firepit. Raw steel veneer, limestone cap and stainless steel fire fixtures complete the sleek contemporary feels. Concrete steps & path lights beam up and accentuates the focal setting. To prep for phase 2, ground cover pathways and areas are ready for the new outdoor movie projector, more privacy, picnic area, permanent seating, landscape and lighting to come.

This 1966 contemporary home was completely renovated into a beautiful, functional home with an up-to-date floor plan more fitting for the way families live today. Removing all of the existing kitchen walls created the open concept floor plan. Adding an addition to the back of the house extended the family room. The first floor was also reconfigured to add a mudroom/laundry room and the first floor powder room was transformed into a full bath. A true master suite with spa inspired bath and walk-in closet was made possible by reconfiguring the existing space and adding an addition to the front of the house.

What do teenager’s need most in their bedroom? Personalized space to make their own, a place to study and do homework, and of course, plenty of storage!
This teenage girl’s bedroom not only provides much needed storage and built in desk, but does it with clever interplay of millwork and three-dimensional wall design which provide niches and shelves for books, nik-naks, and all teenage things.
What do teenager’s need most in their bedroom? Personalized space to make their own, a place to study and do homework, and of course, plenty of storage!
This teenage girl’s bedroom not only provides much needed storage and built in desk, but does it with clever interplay of three-dimensional wall design which provide niches and shelves for books, nik-naks, and all teenage things. While keeping the architectural elements characterizing the entire design of the house, the interior designer provided millwork solution every teenage girl needs. Not only aesthetically pleasing but purely functional.
Along the window (a perfect place to study) there is a custom designed L-shaped desk which incorporates bookshelves above countertop, and large recessed into the wall bins that sit on wheels and can be pulled out from underneath the window to access the girl’s belongings. The multiple storage solutions are well hidden to allow for the beauty and neatness of the bedroom and of the millwork with multi-dimensional wall design in drywall. Black out window shades are recessed into the ceiling and prepare room for the night with a touch of a button, and architectural soffits with led lighting crown the room.
Cabinetry design by the interior designer is finished in bamboo material and provides warm touch to this light bedroom. Lower cabinetry along the TV wall are equipped with combination of cabinets and drawers and the wall above the millwork is framed out and finished in drywall. Multiple niches and 3-dimensional planes offer interest and more exposed storage. Soft carpeting complements the room giving it much needed acoustical properties and adds to the warmth of this bedroom. This custom storage solution is designed to flow with the architectural elements of the room and the rest of the house.
Photography: Craig Denis

Our client desired a bespoke farmhouse kitchen and sought unique items to create this one of a kind farmhouse kitchen their family. We transformed this kitchen by changing the orientation, removed walls and opened up the exterior with a 3 panel stacking door.
The oversized pendants are the subtle frame work for an artfully made metal hood cover. The statement hood which I discovered on one of my trips inspired the design and added flare and style to this home.
Nothing is as it seems, the white cabinetry looks like shaker until you look closer it is beveled for a sophisticated finish upscale finish.
The backsplash looks like subway until you look closer it is actually 3d concave tile that simply looks like it was formed around a wine bottle.
We added the coffered ceiling and wood flooring to create this warm enhanced featured of the space. The custom cabinetry then was made to match the oak wood on the ceiling. The pedestal legs on the island enhance the characterizes for the cerused oak cabinetry.
Fabulous clients make fabulous projects.

Kowalske Kitchen & Bath was hired as the bathroom remodeling contractor for this Delafield master bath and closet. This black and white boho bathrooom has industrial touches and warm wood accents.
The original space was like a labyrinth, with a complicated layout of walls and doors. The homeowners wanted to improve the functionality and modernize the space.
The main entry of the bathroom/closet was a single door that lead to the vanity. Around the left was the closet and around the right was the rest of the bathroom. The bathroom area consisted of two separate closets, a bathtub/shower combo, a small walk-in shower and a toilet.
To fix the choppy layout, we separated the two spaces with separate doors – one to the master closet and one to the bathroom. We installed pocket doors for each doorway to keep a streamlined look and save space.
BLACK & WHITE BOHO BATHROOM
This master bath is a light, airy space with a boho vibe. The couple opted for a large walk-in shower featuring a Dreamline Shower enclosure. Moving the shower to the corner gave us room for a black vanity, quartz counters, two sinks, and plenty of storage and counter space. The toilet is tucked in the far corner behind a half wall.
BOHO DESIGN
The design is contemporary and features black and white finishes. We used a white cararra marble hexagon tile for the backsplash and the shower floor. The Hinkley light fixtures are matte black and chrome. The space is warmed up with luxury vinyl plank wood flooring and a teak shelf in the shower.
HOMEOWNER REVIEW
“Kowalske just finished our master bathroom/closet and left us very satisfied. Within a few weeks of involving Kowalske, they helped us finish our designs and planned out the whole project. Once they started, they finished work before deadlines, were so easy to communicate with, and kept expectations clear. They didn’t leave us wondering when their skilled craftsmen (all of which were professional and great guys) were coming and going or how far away the finish line was, each week was planned. Lastly, the quality of the finished product is second to none and worth every penny. I highly recommend Kowalske.” – Mitch, Facebook Review
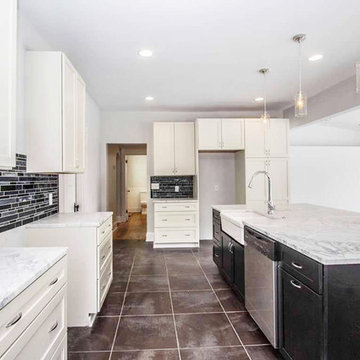
Sponsored
Columbus, OH
The Creative Kitchen Company
Franklin County's Kitchen Remodeling and Refacing Professional

Inspiration for a mid-sized transitional master blue tile and ceramic tile white floor, porcelain tile and double-sink alcove shower remodel in Chicago with shaker cabinets, light wood cabinets, an undermount sink, quartz countertops, a hinged shower door and white countertops

Eat-in kitchen - small modern galley dark wood floor and brown floor eat-in kitchen idea in Bridgeport with a farmhouse sink, shaker cabinets, blue cabinets, marble countertops, white backsplash, ceramic backsplash, stainless steel appliances, an island and white countertops
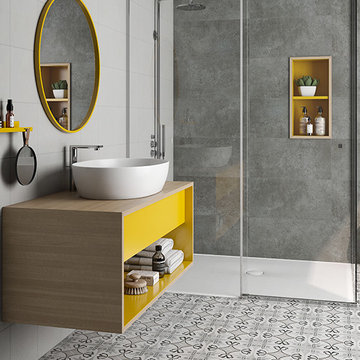
Alcove shower - mid-sized contemporary 3/4 gray tile and cement tile porcelain tile and multicolored floor alcove shower idea in Los Angeles with open cabinets, gray cabinets, gray walls, a vessel sink, wood countertops and a hinged shower door

Custom cabinetry by Warmington & North
Architect: Hoedemaker Pfeiffer
Photography: Haris Kenjar
Inspiration for a timeless u-shaped kitchen pantry remodel in Seattle with open cabinets, white cabinets, wood countertops and white backsplash
Inspiration for a timeless u-shaped kitchen pantry remodel in Seattle with open cabinets, white cabinets, wood countertops and white backsplash
Home Design Ideas
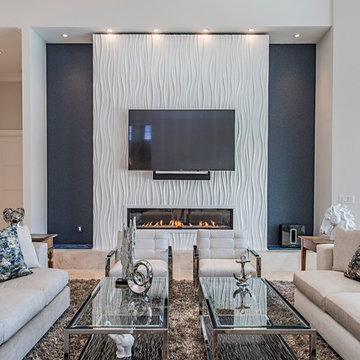
Inspiration for a contemporary living room remodel in Tampa with blue walls, a ribbon fireplace and a wall-mounted tv
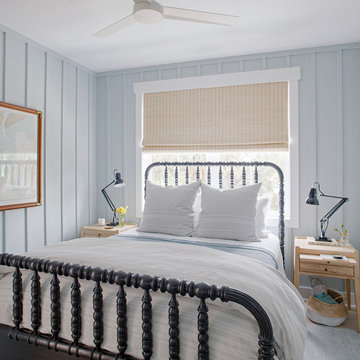
Richard Leo Johnson
Wall Color: Benjamin Moore, Pale Smoke 1584
Trim: Sherwin Williams, Extra White 7006
Bed: Noir, Bachelor - Hand Rubbed Black
Pillows & Duvet: Coyuchi, Dotted Lantern Printed Alpine White w/ Tonal Oceans
Bedside Tables: Noir, Elm Genie Side Table
Lamps: Anglepoise, Original 1227 Brass Desk Lamp - Deep Slate
Fan: Build.com, MinkaAire
Roman Shade: The Woven Co., Omni Natural #207
Rug: Surya, Mirabella - Light Gray/Bright Blue
Basket: Asher + Rye, Olli Ella - Large White Belly Basket

This stylish update for a family bathroom in a Vermont country house involved a complete reconfiguration of the layout to allow for a built-in linen closet, a 42" wide soaking tub/shower and a double vanity. The reclaimed pine vanity and iron hardware play off the patterned tile floor and ship lap walls for a contemporary eclectic mix.
2792

























