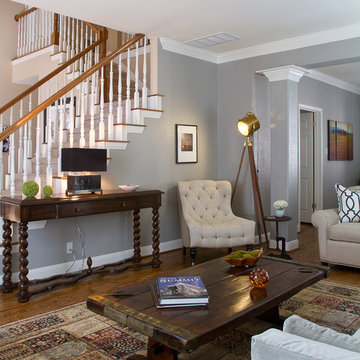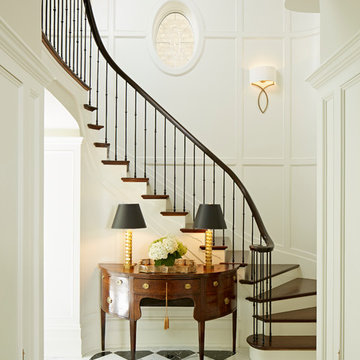Home Design Ideas

Bathroom - large transitional master white tile and marble tile dark wood floor and brown floor bathroom idea in Houston with white cabinets, white walls, an undermount sink, quartz countertops, a two-piece toilet, white countertops and flat-panel cabinets

Daniel Gonzalez
Photo of a huge traditional gravel driveway in New York for spring.
Photo of a huge traditional gravel driveway in New York for spring.

A modern eclectic living room with beautiful tufted chair and brass tripod floor lamp. Interior design by Darbyshire Designs. Photography by Maria Nino of Viva Pictures.
Find the right local pro for your project

Architect: Blaine Bonadies, Bonadies Architect
Photography By: Jean Allsopp Photography
“Just as described, there is an edgy, irreverent vibe here, but the result has an appropriate stature and seriousness. Love the overscale windows. And the outdoor spaces are so great.”
Situated atop an old Civil War battle site, this new residence was conceived for a couple with southern values and a rock-and-roll attitude. The project consists of a house, a pool with a pool house and a renovated music studio. A marriage of modern and traditional design, this project used a combination of California redwood siding, stone and a slate roof with flat-seam lead overhangs. Intimate and well planned, there is no space wasted in this home. The execution of the detail work, such as handmade railings, metal awnings and custom windows jambs, made this project mesmerizing.
Cues from the client and how they use their space helped inspire and develop the initial floor plan, making it live at a human scale but with dramatic elements. Their varying taste then inspired the theme of traditional with an edge. The lines and rhythm of the house were simplified, and then complemented with some key details that made the house a juxtaposition of styles.
The wood Ultimate Casement windows were all standard sizes. However, there was a desire to make the windows have a “deep pocket” look to create a break in the facade and add a dramatic shadow line. Marvin was able to customize the jambs by extruding them to the exterior. They added a very thin exterior profile, which negated the need for exterior casing. The same detail was in the stone veneers and walls, as well as the horizontal siding walls, with no need for any modification. This resulted in a very sleek look.
MARVIN PRODUCTS USED:
Marvin Ultimate Casement Window

Jim Bartsch
Example of a trendy master beige tile and travertine tile travertine floor drop-in bathtub design in Denver with a vessel sink, flat-panel cabinets, dark wood cabinets, marble countertops and beige walls
Example of a trendy master beige tile and travertine tile travertine floor drop-in bathtub design in Denver with a vessel sink, flat-panel cabinets, dark wood cabinets, marble countertops and beige walls

Vincent Ivicevic
Large transitional master white tile ceramic tile and gray floor bathroom photo in Orange County with an undermount sink, recessed-panel cabinets, white cabinets, marble countertops and white walls
Large transitional master white tile ceramic tile and gray floor bathroom photo in Orange County with an undermount sink, recessed-panel cabinets, white cabinets, marble countertops and white walls

Nathan Kirkman
Example of a classic wooden staircase design in Chicago with painted risers
Example of a classic wooden staircase design in Chicago with painted risers
Reload the page to not see this specific ad anymore

Sunroom - mid-sized traditional slate floor and gray floor sunroom idea in New York with a standard ceiling

Anice Hoachlander, Hoachlander Davis Photography
Large mid-century modern gray split-level mixed siding gable roof idea in DC Metro
Large mid-century modern gray split-level mixed siding gable roof idea in DC Metro

Bathroom Remodeling Project done by American Home Improvement
Example of a mid-sized trendy master marble floor and white floor freestanding bathtub design in Los Angeles with an undermount sink, dark wood cabinets, white walls, marble countertops and shaker cabinets
Example of a mid-sized trendy master marble floor and white floor freestanding bathtub design in Los Angeles with an undermount sink, dark wood cabinets, white walls, marble countertops and shaker cabinets

Jim Bartsch
Inspiration for a large timeless l-shaped light wood floor kitchen remodel in Santa Barbara with an undermount sink, shaker cabinets, white backsplash, paneled appliances, an island and black countertops
Inspiration for a large timeless l-shaped light wood floor kitchen remodel in Santa Barbara with an undermount sink, shaker cabinets, white backsplash, paneled appliances, an island and black countertops

Art Gray
Small trendy master concrete floor and gray floor bedroom photo in Los Angeles with gray walls and no fireplace
Small trendy master concrete floor and gray floor bedroom photo in Los Angeles with gray walls and no fireplace

Photos by Paul Johnson; Kitchen Design by Veronica Campell, Deane; Interior Design by Karen Perry Designs; Architect by Robert A. Cardello Architects; Builder by Liesegang Building and Remodeling
Reload the page to not see this specific ad anymore

Family bonus room with slanted ceilings. Custom built ins and daybed create a great place to hang out with the kids and a comfortable space for an overnight guest.

This home exterior has Cedar Shake siding in Sherwin Williams 2851 Sage Green Light stain color with cedar trim and natural stone accents. The windows are Coconut Cream colored Marvin Windows, accented by simulated divided light grills. The door is Benjamin Moore Country Redwood. The shingles are CertainTeed Landmark Weatherwood .

Living Room
Inspiration for a large contemporary formal and open concept medium tone wood floor living room remodel in Grand Rapids with a ribbon fireplace, a metal fireplace, a wall-mounted tv and beige walls
Inspiration for a large contemporary formal and open concept medium tone wood floor living room remodel in Grand Rapids with a ribbon fireplace, a metal fireplace, a wall-mounted tv and beige walls

Mid-sized transitional l-shaped slate floor open concept kitchen photo in Philadelphia with a farmhouse sink, shaker cabinets, white cabinets, white backsplash, subway tile backsplash, stainless steel appliances, an island and marble countertops
Home Design Ideas
Reload the page to not see this specific ad anymore

Francis Dzikowski
Small transitional u-shaped dark wood floor and brown floor enclosed kitchen photo in New York with white cabinets, beige backsplash, an undermount sink, recessed-panel cabinets, soapstone countertops, subway tile backsplash, stainless steel appliances and no island
Small transitional u-shaped dark wood floor and brown floor enclosed kitchen photo in New York with white cabinets, beige backsplash, an undermount sink, recessed-panel cabinets, soapstone countertops, subway tile backsplash, stainless steel appliances and no island

Jonathan Raith Inc. - Builder
Sam Oberter - Photography
Example of a mid-sized transitional gender-neutral kids' bedroom design in Boston with white walls
Example of a mid-sized transitional gender-neutral kids' bedroom design in Boston with white walls

This sleek bathroom creates a serene and bright feeling by keeping things simple. The Wetstyle floating vanity is paired with matching wall cabinet and medicine for a simple unified focal point. Simple white subway tiles and trim are paired with Carrara marble mosaic floors for a bright timeless look.
80



























