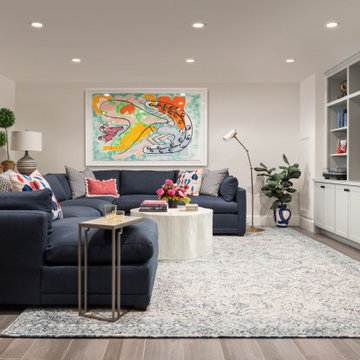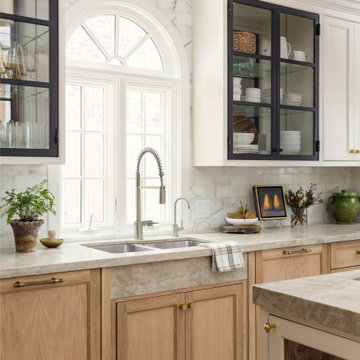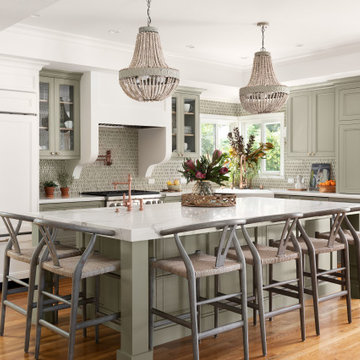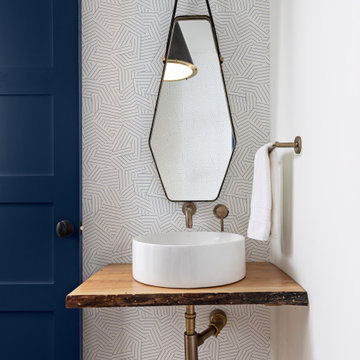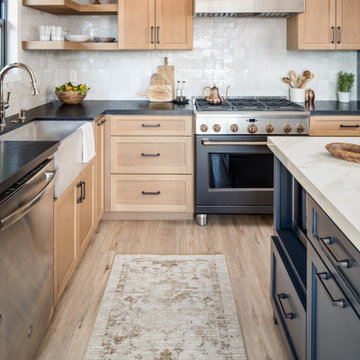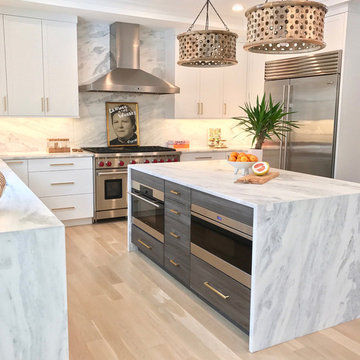Home Design Ideas

Bright and airy cottage living room with white washed brick and natural wood beam mantle.
Small beach style open concept light wood floor and vaulted ceiling living room photo in Orange County with white walls, a standard fireplace, a brick fireplace and no tv
Small beach style open concept light wood floor and vaulted ceiling living room photo in Orange County with white walls, a standard fireplace, a brick fireplace and no tv
Find the right local pro for your project

Example of a large transitional medium tone wood floor and brown floor kitchen/dining room combo design in Chicago with white walls

Example of a small trendy gray tile and ceramic tile cement tile floor, blue floor and single-sink bathroom design in Chicago with flat-panel cabinets, light wood cabinets, a two-piece toilet, gray walls, a wall-mount sink, white countertops, a niche and a floating vanity

Inspiration for a transitional gray tile beige floor and single-sink bathroom remodel in Phoenix with shaker cabinets, black cabinets, white walls, a vessel sink, beige countertops and a built-in vanity

The principal Bathroom is a clean, modern space where everything has its place. The double sinks are a single, integrated top that sits upon a custom designed vanity that floats above the heated tile floor. Tall storage cabinets sit on either side with an open niche and glass shelf for often used items. Wall mounted faucets keep the countertop tidy and a wide mirror with 3 LED light strips make morning prep a little easier. The large scale porcelain floor tile wraps up the vanity wall as well as into the shower.
Reload the page to not see this specific ad anymore

Kitchen of modern luxury farmhouse in Pass Christian Mississippi photographed for Watters Architecture by Birmingham Alabama based architectural and interiors photographer Tommy Daspit.

The homeowners wanted to improve the layout and function of their tired 1980’s bathrooms. The master bath had a huge sunken tub that took up half the floor space and the shower was tiny and in small room with the toilet. We created a new toilet room and moved the shower to allow it to grow in size. This new space is far more in tune with the client’s needs. The kid’s bath was a large space. It only needed to be updated to today’s look and to flow with the rest of the house. The powder room was small, adding the pedestal sink opened it up and the wallpaper and ship lap added the character that it needed
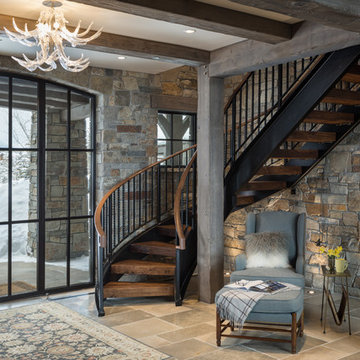
We love to collaborate, whenever and wherever the opportunity arises. For this mountainside retreat, we entered at a unique point in the process—to collaborate on the interior architecture—lending our expertise in fine finishes and fixtures to complete the spaces, thereby creating the perfect backdrop for the family of furniture makers to fill in each vignette. Catering to a design-industry client meant we sourced with singularity and sophistication in mind, from matchless slabs of marble for the kitchen and master bath to timeless basin sinks that feel right at home on the frontier and custom lighting with both industrial and artistic influences. We let each detail speak for itself in situ.
Reload the page to not see this specific ad anymore

California casual kitchen remodel showcasing white oak island and off white perimeter cabinetry
Large beach style beige floor kitchen photo in San Diego with a farmhouse sink, shaker cabinets, solid surface countertops, porcelain backsplash, an island, gray countertops, white cabinets, white backsplash and stainless steel appliances
Large beach style beige floor kitchen photo in San Diego with a farmhouse sink, shaker cabinets, solid surface countertops, porcelain backsplash, an island, gray countertops, white cabinets, white backsplash and stainless steel appliances
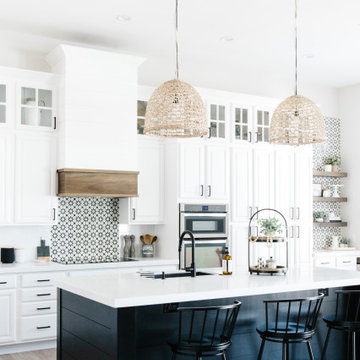
Example of a transitional galley light wood floor and beige floor kitchen design in Phoenix with an undermount sink, raised-panel cabinets, white cabinets, multicolored backsplash, stainless steel appliances, an island and white countertops

Mid-sized trendy girl light wood floor and beige floor kids' room photo in Orange County with white walls
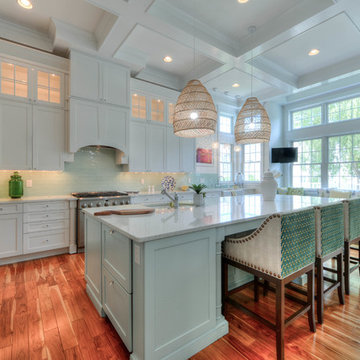
Open concept kitchen - coastal medium tone wood floor and brown floor open concept kitchen idea in Philadelphia with an undermount sink, shaker cabinets, white cabinets, green backsplash, glass tile backsplash, stainless steel appliances, an island and white countertops
Home Design Ideas
Reload the page to not see this specific ad anymore

Darren Setlow Photography
Large cottage l-shaped light wood floor, beige floor and exposed beam eat-in kitchen photo in Portland Maine with a farmhouse sink, shaker cabinets, white cabinets, granite countertops, gray backsplash, subway tile backsplash, paneled appliances, an island and multicolored countertops
Large cottage l-shaped light wood floor, beige floor and exposed beam eat-in kitchen photo in Portland Maine with a farmhouse sink, shaker cabinets, white cabinets, granite countertops, gray backsplash, subway tile backsplash, paneled appliances, an island and multicolored countertops

Gabe Border
Example of a trendy medium tone wood floor and gray floor living room design in Boise with white walls, a ribbon fireplace and a wall-mounted tv
Example of a trendy medium tone wood floor and gray floor living room design in Boise with white walls, a ribbon fireplace and a wall-mounted tv
3048

























