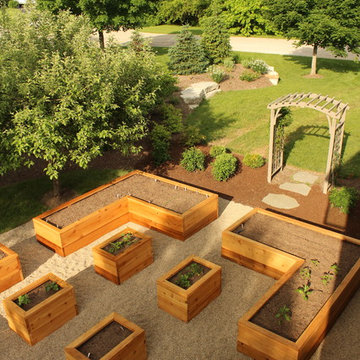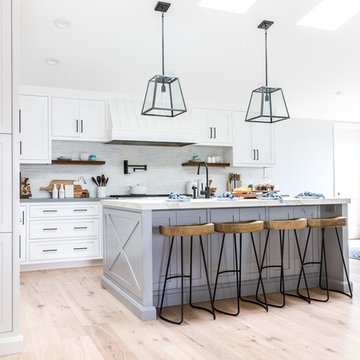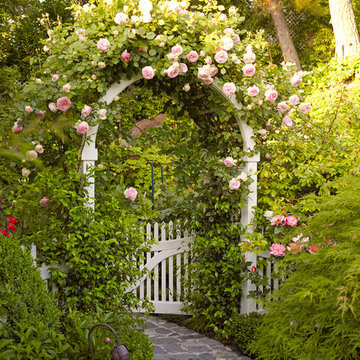Home Design Ideas

Architecture: Noble Johnson Architects
Interior Design: Rachel Hughes - Ye Peddler
Photography: Garett + Carrie Buell of Studiobuell/ studiobuell.com
Kitchen pantry - large transitional galley light wood floor and beige floor kitchen pantry idea in Nashville with an undermount sink, metallic backsplash, stainless steel appliances, recessed-panel cabinets, gray cabinets, mosaic tile backsplash, no island and gray countertops
Kitchen pantry - large transitional galley light wood floor and beige floor kitchen pantry idea in Nashville with an undermount sink, metallic backsplash, stainless steel appliances, recessed-panel cabinets, gray cabinets, mosaic tile backsplash, no island and gray countertops

Example of a large arts and crafts backyard patio kitchen design in Seattle with decking and a roof extension
Find the right local pro for your project

Alcove shower - small modern 3/4 white tile and porcelain tile porcelain tile and white floor alcove shower idea in Orange County with flat-panel cabinets, dark wood cabinets, a one-piece toilet, gray walls, a vessel sink, quartz countertops, a hinged shower door and white countertops

"Dramatically positioned along Pelican Crest's prized front row, this Newport Coast House presents a refreshing modern aesthetic rarely available in the community. A comprehensive $6M renovation completed in December 2017 appointed the home with an assortment of sophisticated design elements, including white oak & travertine flooring, light fixtures & chandeliers by Apparatus & Ladies & Gentlemen, & SubZero appliances throughout. The home's unique orientation offers the region's best view perspective, encompassing the ocean, Catalina Island, Harbor, city lights, Palos Verdes, Pelican Hill Golf Course, & crashing waves. The eminently liveable floorplan spans 3 levels and is host to 5 bedroom suites, open social spaces, home office (possible 6th bedroom) with views & balcony, temperature-controlled wine and cigar room, home spa with heated floors, a steam room, and quick-fill tub, home gym, & chic master suite with frameless, stand-alone shower, his & hers closets, & sprawling ocean views. The rear yard is an entertainer's paradise with infinity-edge pool & spa, fireplace, built-in BBQ, putting green, lawn, and covered outdoor dining area. An 8-car subterranean garage & fully integrated Savant system complete this one of-a-kind residence. Residents of Pelican Crest enjoy 24/7 guard-gated patrolled security, swim, tennis & playground amenities of the Newport Coast Community Center & close proximity to the pristine beaches, world-class shopping & dining, & John Wayne Airport." via Cain Group / Pacific Sotheby's International Realty
Photo: Sam Frost

Brian McWeeney
Inspiration for a transitional wooden straight metal railing staircase remodel in Dallas with painted risers
Inspiration for a transitional wooden straight metal railing staircase remodel in Dallas with painted risers

The upper deck includes Ipe flooring, an outdoor kitchen with concrete countertops, and a custom decorative metal railing that connects to the lower deck's artificial turf area. The ground level features custom concrete pavers, fire pit, open framed pergola with day bed and under decking system.
Reload the page to not see this specific ad anymore

Inspiration for a large modern backyard tile patio kitchen remodel in Miami with a roof extension

Dayna Flory Interiors
Martin Vecchio Photography
Example of a large transitional medium tone wood floor and brown floor foyer design in Detroit with white walls
Example of a large transitional medium tone wood floor and brown floor foyer design in Detroit with white walls

GHG Builders
Andersen 100 Series Windows
Andersen A-Series Doors
Example of a large country gray two-story wood and board and batten exterior home design in San Francisco with a metal roof
Example of a large country gray two-story wood and board and batten exterior home design in San Francisco with a metal roof

Inspiration for a contemporary brown three-story wood exterior home remodel in Los Angeles

The entire garden
This is an example of a traditional landscaping in Chicago.
This is an example of a traditional landscaping in Chicago.

Simplicity, Calming, Contemporary and easy to clean were all adjectives the home owners wanted to see in their new Master Bathroom remodel. A oversized Jacuzzi tub was removed to create a very large walk in shower with a wet and dry zone. Corner benches were added for seating along with a niche for toiletries. The new vanity has plenty of storage capacity. The chrome fixtures coordinate with the mirrors and vanity lights to create a contemporary and relaxing Master Bathroom.
Reload the page to not see this specific ad anymore

Master Bathroom Addition with custom double vanity.
White herringbone tile with white wall subway tile. white pebble shower floor tile. Walnut rounded vanity mirrors. Brizo Fixtures. Cabinet hardware by School House Electric. Photo Credit: Amy Bartlam

Marisa Vitale Photography
www.marisavitale.com
Inspiration for a large cottage light wood floor open concept kitchen remodel in Los Angeles with a farmhouse sink, white cabinets, marble countertops, gray backsplash, black appliances and an island
Inspiration for a large cottage light wood floor open concept kitchen remodel in Los Angeles with a farmhouse sink, white cabinets, marble countertops, gray backsplash, black appliances and an island

David Burroughs
Example of a large classic freestanding desk medium tone wood floor craft room design in Baltimore with gray walls
Example of a large classic freestanding desk medium tone wood floor craft room design in Baltimore with gray walls
Home Design Ideas
Reload the page to not see this specific ad anymore

Inspiration for a large timeless open concept medium tone wood floor living room remodel in Baltimore with blue walls, no fireplace and no tv

Bernard Andre
Example of a classic master gray tile drop-in bathtub design in San Francisco with recessed-panel cabinets, gray cabinets, gray walls, an undermount sink and a hinged shower door
Example of a classic master gray tile drop-in bathtub design in San Francisco with recessed-panel cabinets, gray cabinets, gray walls, an undermount sink and a hinged shower door

Gibeon Photography. Troy Lighting Edison Pendants / Phillip Jeffries Faux Leather Wall covering
Alcove shower - rustic alcove shower idea in New York with flat-panel cabinets, medium tone wood cabinets, beige walls, an integrated sink, concrete countertops and a hinged shower door
Alcove shower - rustic alcove shower idea in New York with flat-panel cabinets, medium tone wood cabinets, beige walls, an integrated sink, concrete countertops and a hinged shower door
2312





























