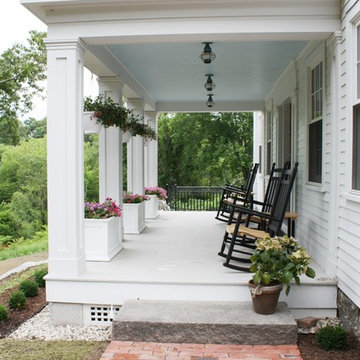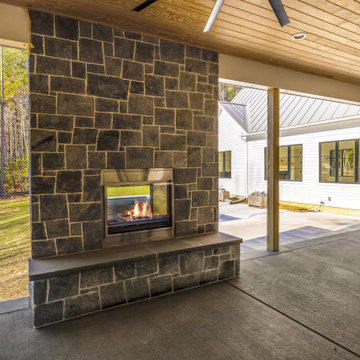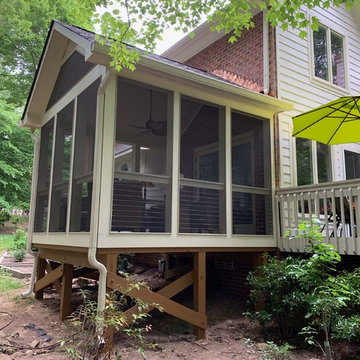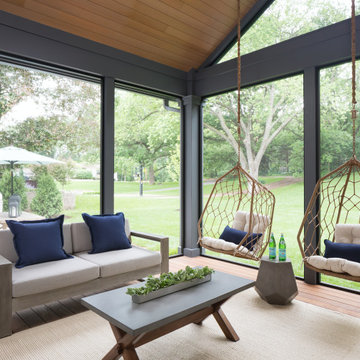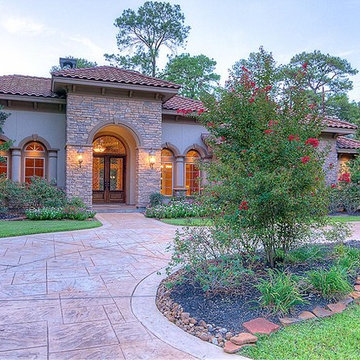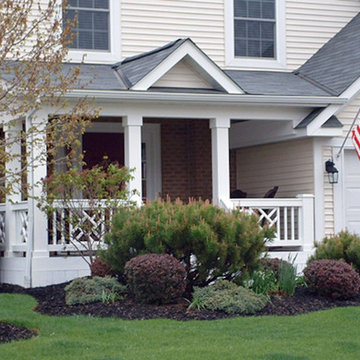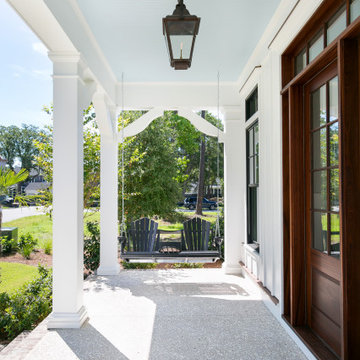Porch Ideas
Refine by:
Budget
Sort by:Popular Today
3921 - 3940 of 146,721 photos
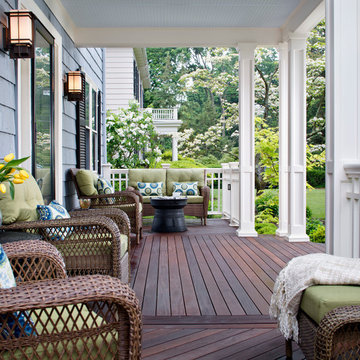
This hardwood deck on this New England front porch floor is mixed with warm, rich tones of ebony, chocolate and cinnamon, in a variety of interesting plank formations. The center, which leads to the homes front door, was installed on the horizontal for an easy sight line into the home. The two adjacent seating areas consist of two opposed 45 degree angle board placements, adding a beautiful contrast to the center area.
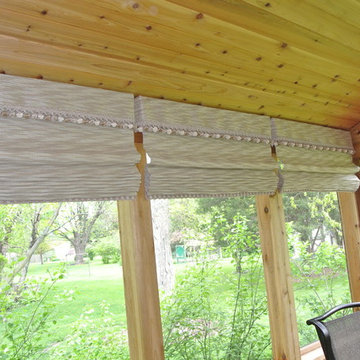
Sunbrella fabric and outdoor trim add a finished look and function to an outdoor sunroom.
Mountain style porch photo in Chicago
Mountain style porch photo in Chicago
Find the right local pro for your project
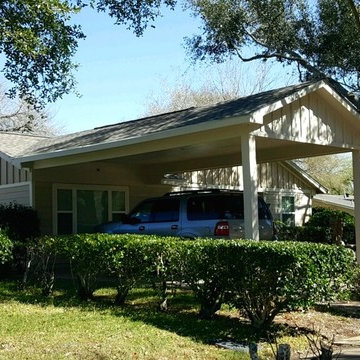
Carports for 2 cars
By Design Outdoor Living
Inspiration for a large front porch remodel in Houston with a roof extension
Inspiration for a large front porch remodel in Houston with a roof extension
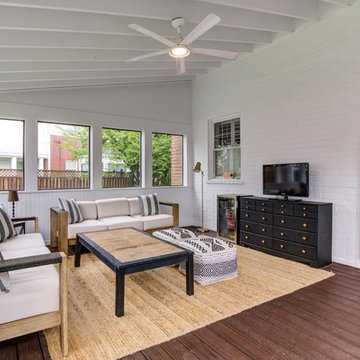
This is an example of a mid-sized contemporary screened-in back porch design in DC Metro with decking and a roof extension.
![DOWNTOWN CONTEMPORARY [custom]](https://st.hzcdn.com/fimgs/pictures/porches/downtown-contemporary-custom-omega-construction-and-design-inc-img~8eb1fc7909b6ba2f_7562-1-48d86ed-w360-h360-b0-p0.jpg)
© Greg Riegler Photography
This is an example of a large contemporary stamped concrete back porch design in Other with a fire pit and a roof extension.
This is an example of a large contemporary stamped concrete back porch design in Other with a fire pit and a roof extension.
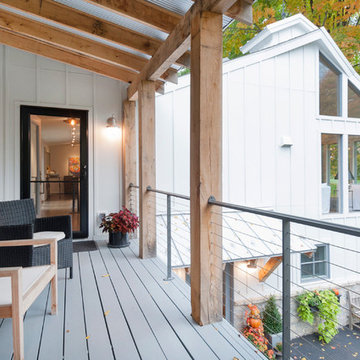
Sponsored
Westerville, OH
T. Walton Carr, Architects
Franklin County's Preferred Architectural Firm | Best of Houzz Winner
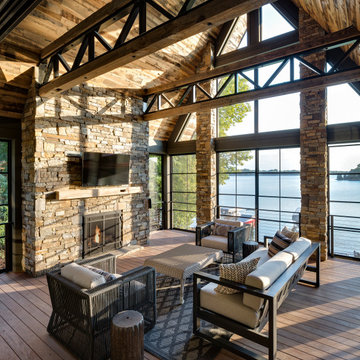
This large unique home is well accented with many of our reclaimed timber beams, reclaimed paneling, and fireplace mantels. Our paneling really gives the high ceilings so much character and comfort to the home
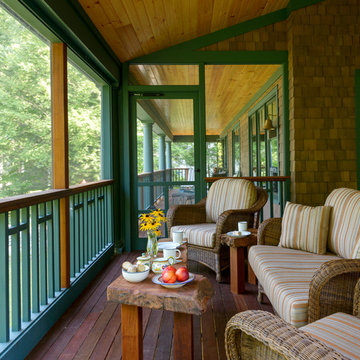
John Hession
Beach style screened-in back porch idea in Burlington with a roof extension
Beach style screened-in back porch idea in Burlington with a roof extension
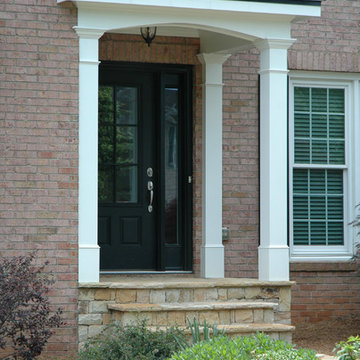
Traditional 2 column shed roof portico with curved railing.
Designed and built by Georgia Front Porch.
This is an example of a mid-sized traditional brick front porch design in Atlanta with a roof extension.
This is an example of a mid-sized traditional brick front porch design in Atlanta with a roof extension.
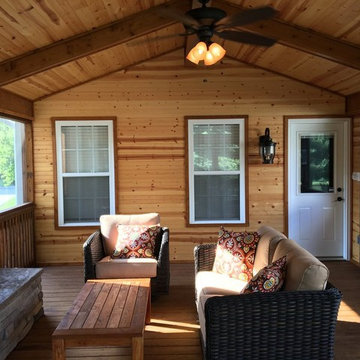
Large mountain style screened-in back porch photo in Other with decking and a roof extension
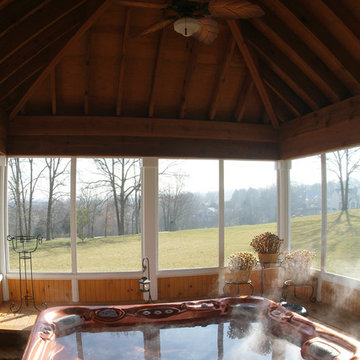
A close-up view of the the screened porch, featuring a vaulted, beaded ceiling, circulation fan, sunken hot tub and cedar flooring. The porch also includes fir wainscot and fypon exterior trim. Time to relax!
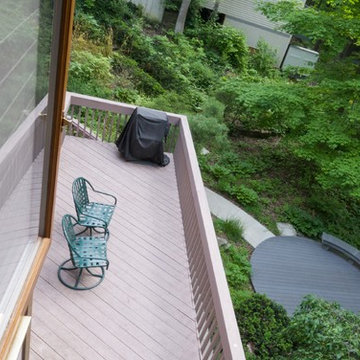
Sponsored
Plain City, OH
Kuhns Contracting, Inc.
Central Ohio's Trusted Home Remodeler Specializing in Kitchens & Baths
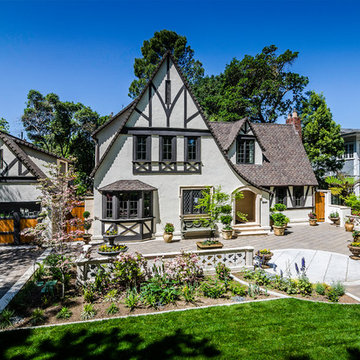
Chris Merenda Axtell Interior Design created a new look for this exterior in East Sacramento. This home had very little detail. The homeowners wanted a a Tudor style with Medieval influences. The Precast details were added around the door and window, Sacramento Glassworks worked with us to create new stained Glass window. It give some privacy form the street but still lets light in. Beautiful addition . Timber work was added to finish the Tudor style. Wood stained gates from Anasazi Door . Builder Lewis Custom Classics
Daniel Reagan Photgraphy Dreagan Photography
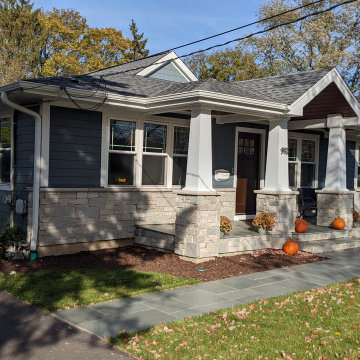
View of new front porch looking toward the back yard and existing freestanding garage.
Mid-sized transitional tile porch idea in Chicago with a roof extension
Mid-sized transitional tile porch idea in Chicago with a roof extension
Porch Ideas
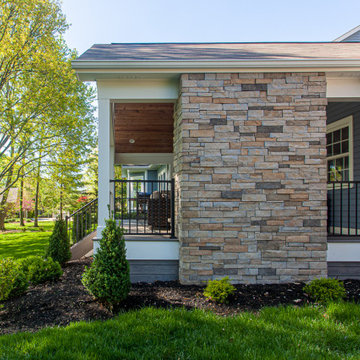
Our clients wanted to update their old uncovered deck and create a comfortable outdoor living space. Before the renovation they were exposed to the weather and now they can use this space all year long.
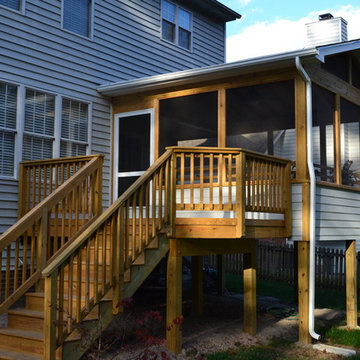
Screened porch and Deck addition on Raleigh, NC home. Premium No.1 decking boards and hardi exterior.
Mid-sized classic screened-in back porch idea in Raleigh with a roof extension
Mid-sized classic screened-in back porch idea in Raleigh with a roof extension
197






