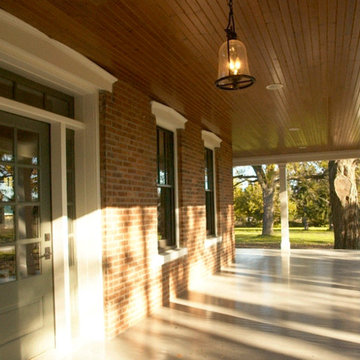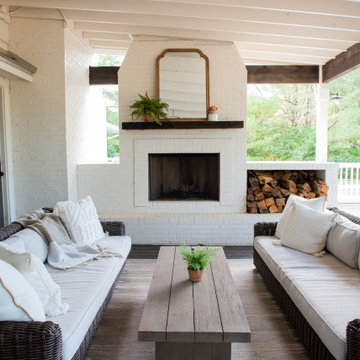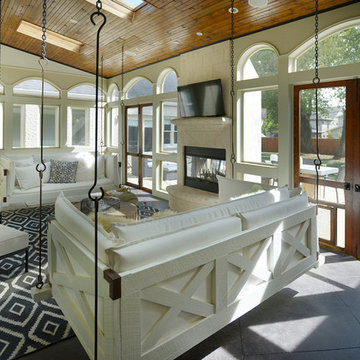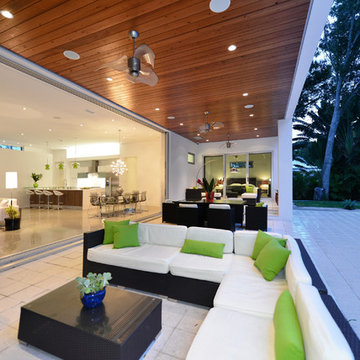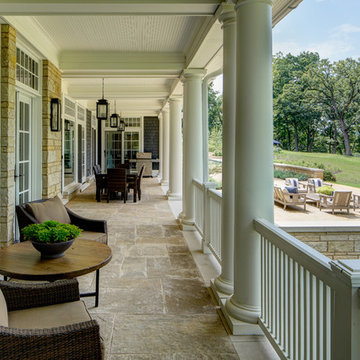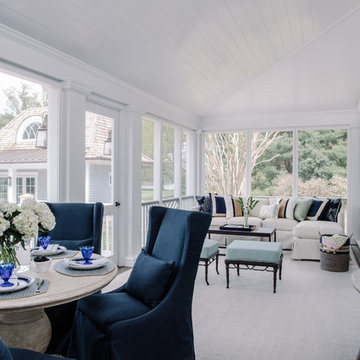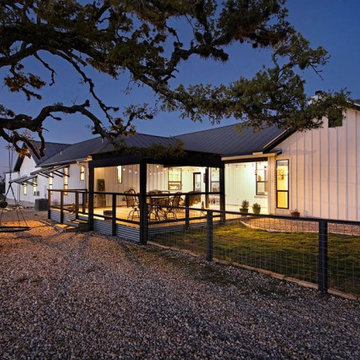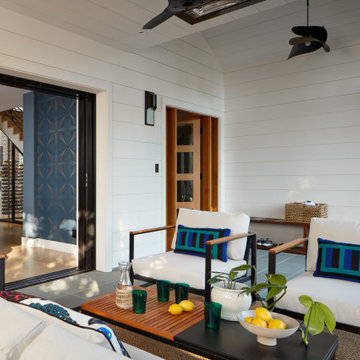Porch Ideas
Refine by:
Budget
Sort by:Popular Today
3941 - 3960 of 146,718 photos
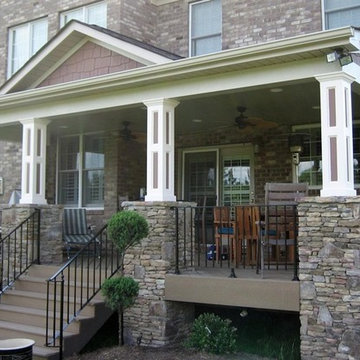
Mid-sized arts and crafts concrete back porch idea in Charlotte with a roof extension
Find the right local pro for your project
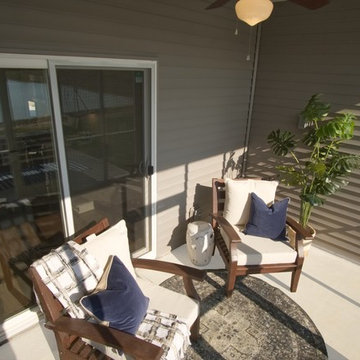
Mid-sized arts and crafts concrete screened-in back porch idea in Louisville with a roof extension
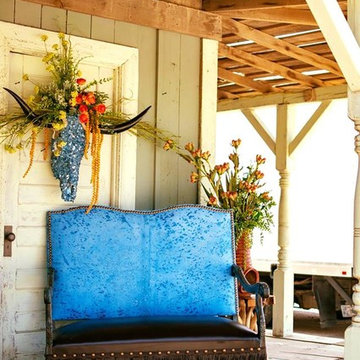
Hand carved custom made settee. Metallic turquoise back with black leather seat. Hand cut fringe. Made in the USA.
Inspiration for a southwestern front porch remodel in Phoenix with decking and a roof extension
Inspiration for a southwestern front porch remodel in Phoenix with decking and a roof extension
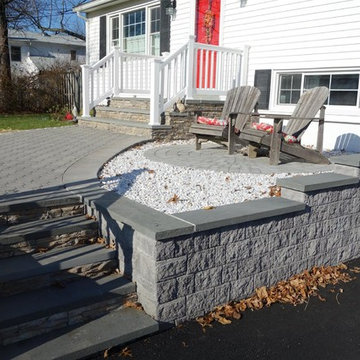
This is an example of a small traditional concrete paver front porch design in New York.
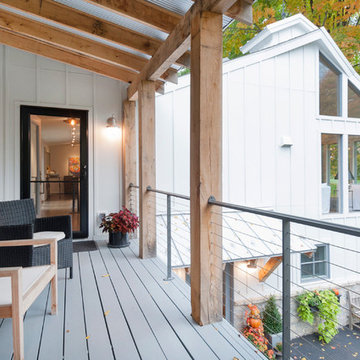
Sponsored
Westerville, OH
T. Walton Carr, Architects
Franklin County's Preferred Architectural Firm | Best of Houzz Winner
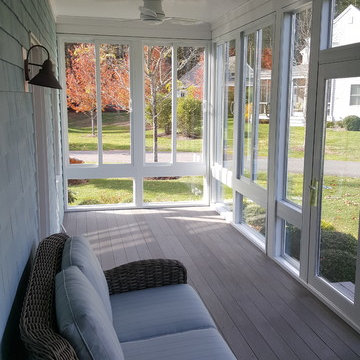
This bright and sunny addition is a Year Round Betterliving Sunroom in Rochester, MA. After their neighbors added a sunroom to their home – this family had to have one too (and they aren’t the only neighbors who followed suit)! We turned an open porch into a year round enclosed porch to keep the bugs and inclement weather out! These windows and doors are custom manufactured to fit under the existing porch roof.
This type of sunroom is also referred to as a fill-in sunroom because it was built into the already existing porch structure. Fill-in sunrooms are easy to install and take less time to install since we can usually use the existing porch to build on. Manufactured for year-round enjoyment and comfort – the entire construction and glass panels are fully insulated and can be heated or cooled for added luxury. White beadboard ceilings are a beautiful accessory that gives a classic look to the sunroom.
Betterliving year round sunrooms also come with reinfored vinyl construction, build in gutters, color matched handles, a heavy duty roof and a fifty (50) year manufacturer’s warranty!
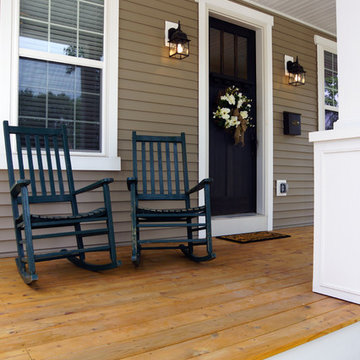
Relax with a glass of Cold Ice Tea
This is an example of a craftsman porch design in Detroit.
This is an example of a craftsman porch design in Detroit.
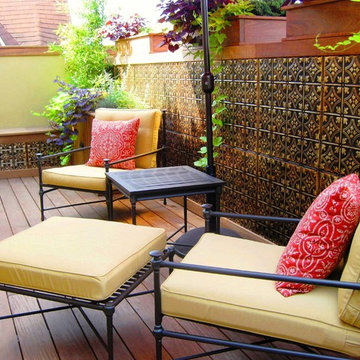
A beautiful patio / porch with tin accent wall for the garden. Shown is pattern #3 in Gold Brushed Bronze.
Classic porch idea in Tampa
Classic porch idea in Tampa

Sponsored
Columbus, OH
Hope Restoration & General Contracting
Columbus Design-Build, Kitchen & Bath Remodeling, Historic Renovations
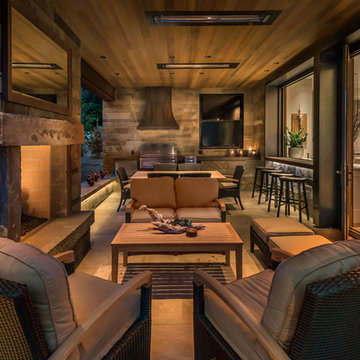
Architecture by Kelly-Stones Architects.
Photography by Kelly-Stones Architects.
Built by Loverde Builders Inc. Windows and Doors by Dynamic.
Mountain style porch idea in Other
Mountain style porch idea in Other
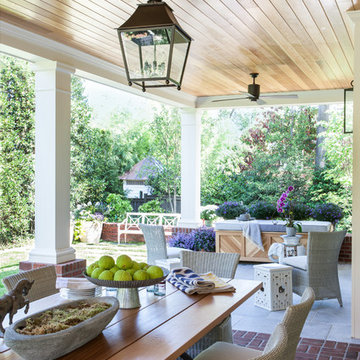
Angie Seckinger
Inspiration for a huge transitional brick back porch remodel in DC Metro with a roof extension
Inspiration for a huge transitional brick back porch remodel in DC Metro with a roof extension
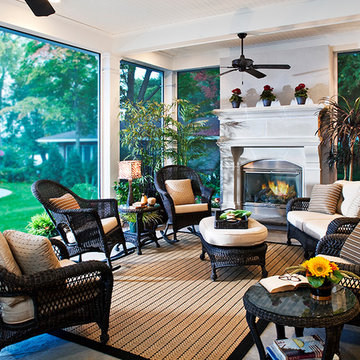
This is no ordinary screen porch. Using a remote control, these screens retract into the ceiling. The room functions as an outdoor living room by day but the magic happens at dusk. With the push of a button the screens close, keeping out all the annoying insects while still maintaining an outdoor ambiance.
Porch Ideas

Sponsored
Columbus, OH
Hope Restoration & General Contracting
Columbus Design-Build, Kitchen & Bath Remodeling, Historic Renovations
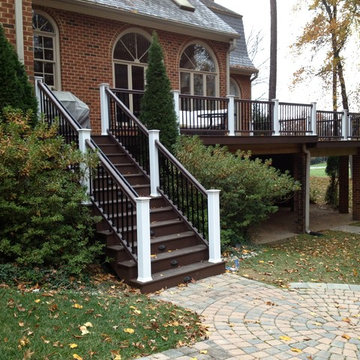
This 700 square foot deck remodel involved taking the deck down to the brick pillars as the existing deck structural was woefully insufficient or incorrectly constructed.
Structural modifications included setting the new triple 2x12 deck girders inside the columns (rather than exposed to the outside), installing a 5 1/4" x 17" treated engineered beam to meet the span requirements and cantilever requirements forced by the inset upper deck, new KDAT 2x8 floor joists at 12" on-center, adding a new brick pillar under the steps to support a previously unsupported 5' cantilever, stringer header for the long stair run and adjusted the tread depth to 12" from 10".
The finishing components included TimberTech's XLM Walnut Grove pvc decking, and a customized TimberTech Radiance Railing system consisting of Traditional Walnut Rails, Deckorators Estate Collection Balusters (black) and 5" Coastal White Post Sleeves.
The stairs were accented with TimberTech's LED DeckLite bronze riser lights.
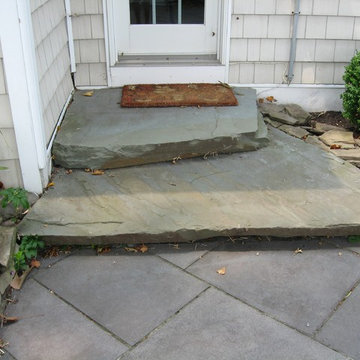
Inspiration for a small timeless stone side porch remodel in Philadelphia
198






