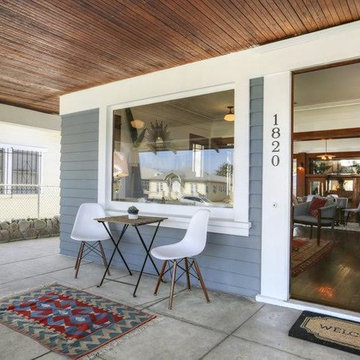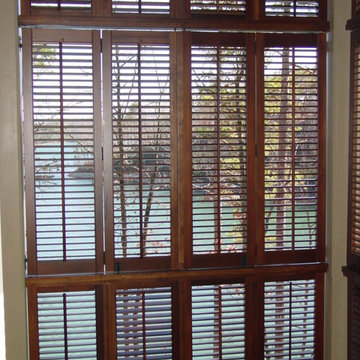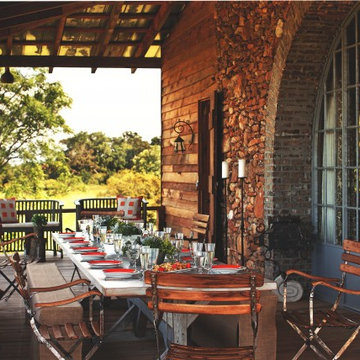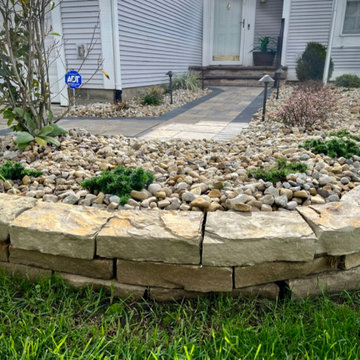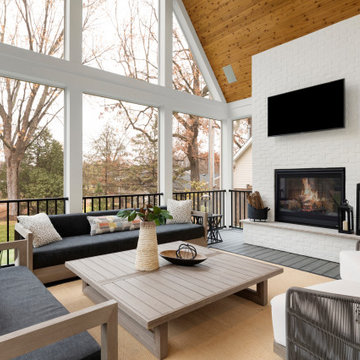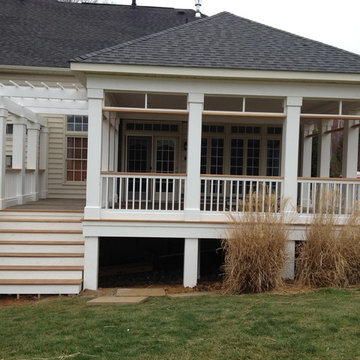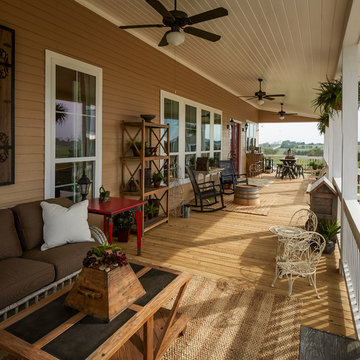Porch Ideas
Refine by:
Budget
Sort by:Popular Today
3961 - 3980 of 146,724 photos
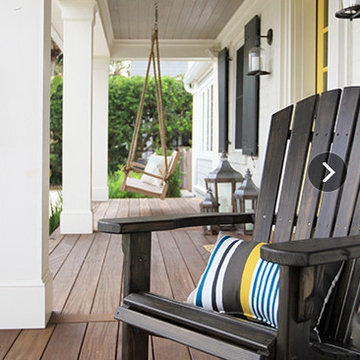
Inspiration for a coastal front porch remodel in Jacksonville with decking and a roof extension
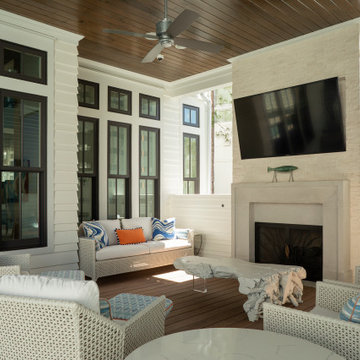
Inspiration for a large coastal porch remodel in Other with decking and a roof extension
Find the right local pro for your project
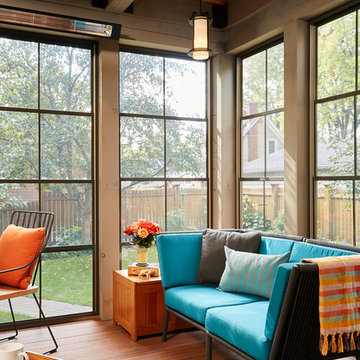
Our Minneapolis homeowners chose to embark on the new journey of retirement with a freshly remodeled home. While some retire in pure peace and quiet, our homeowners wanted to make sure they had a welcoming spot to entertain; A seasonal porch that could be used almost year-round.
The original home, built in 1928, had French doors which led down stairs to the patio below. Desiring a more intimate outdoor place to relax and entertain, MA Peterson added the seasonal porch with large scale ceiling beams. Radiant heat was installed to extend the use into the cold Minnesota months, and metal brackets were used to create a feeling of authenticity in the space. Surrounded by cypress-stained AZEK decking products and finishing the smooth look with fascia plugs, the hot tub was incorporated into the deck space.
Interiors by Brown Cow Design. Photography by Alyssa Lee Photography.
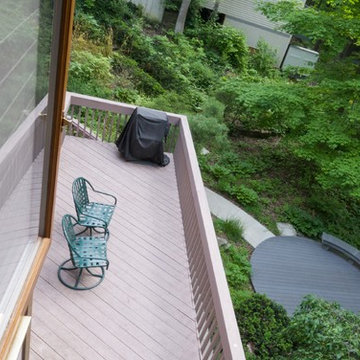
Sponsored
Plain City, OH
Kuhns Contracting, Inc.
Central Ohio's Trusted Home Remodeler Specializing in Kitchens & Baths
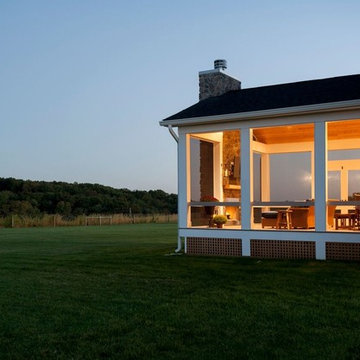
Large mountain style screened-in back porch photo in Baltimore with decking and a roof extension
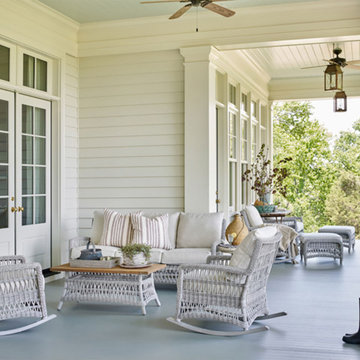
With a vision of a establishing a working farm and finding a bucolic locale for hosting their extended family, a retiring couple acquired 400 acres of gently rolling hills along the Duck River, approximately fifty miles from downtown Nashville. From there, they assembled a talented team of design professionals to reimagine the existing, historic 1800s farmhouse that sat on the property. Completed less than two years ago, the 9,000 sq.ft. home's elegant simplicity offered this family a timeless pastoral retreat - precisely what the owners had in mind. Take the tour with Huseby Homes, LLC on Houzz. http://ow.ly/9Ilj30lYe1J
Featured Lighting: http://ow.ly/Zw7c30lYe4y | http://ow.ly/omJ930lYe5k | http://ow.ly/fXhr30lYe6g | http://ow.ly/qmMa30lYe7m
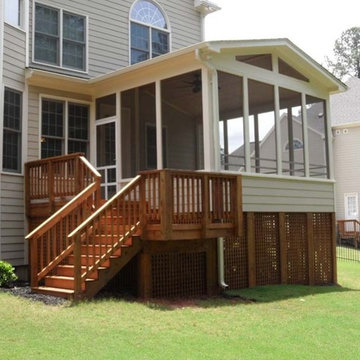
This is an example of a mid-sized screened-in back porch design in Raleigh with decking and a roof extension.
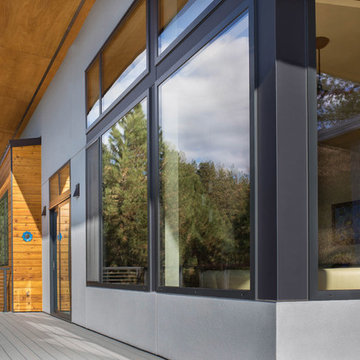
The Ridge Residence has been carefully placed on the steeply sloped site to take advantage of the awe-inspiring views. The Glo European Windows A5 Double Pane series was selected for the project to provide cost effective durability and value. Full lite entry doors from the A5 series provide natural daylight and access to the energy efficient home while delivering a much higher performance value than traditional aluminum doors and windows. Large asymmetrical window configurations of fixed and tilt & turn windows provide natural ventilation throughout the home and capture the stunning views across the valley. A variety of exterior siding materials including stucco, dark horizontal wood and vertical ribbed metal are countered with an unembellished Dutch hip roof creating a composition that is both engaging and simplistic. Regardless of season, the Ridge Residence provides comfort, beauty, and breathtaking views of the Montana landscape surrounding it.
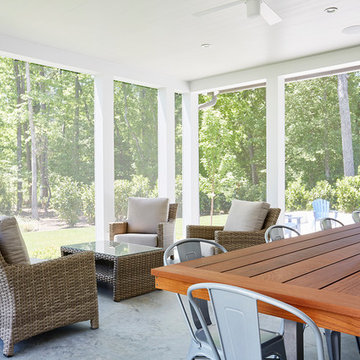
This is an example of a large modern concrete screened-in back porch design in Richmond with a roof extension.
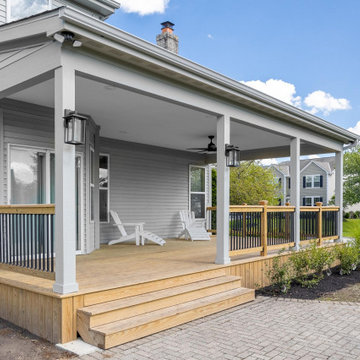
Sponsored
Hilliard, OH
Schedule a Free Consultation
Nova Design Build
Custom Premiere Design-Build Contractor | Hilliard, OH
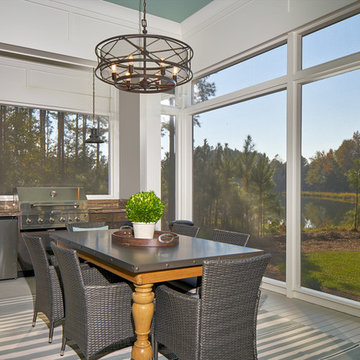
Outdoor living in the South Carolina Low Country at its best! A built in kitchen, screened in porch - to keep the unwanted guests away - deck flooring, beautiful pendant lights and a gorgeous water view. What more could you ask for?
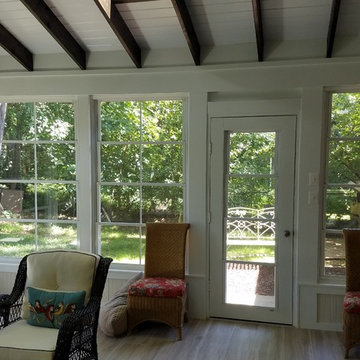
Darlene Futch
This is an example of a large traditional screened-in back porch design in DC Metro.
This is an example of a large traditional screened-in back porch design in DC Metro.
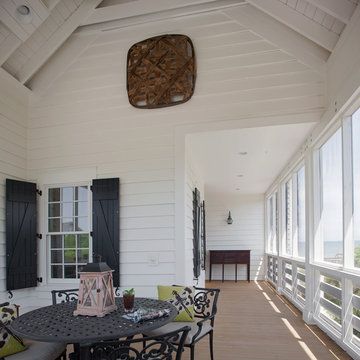
Atlantic Archives Inc. / Richard Leo Johnson
SGA Architecture
This is an example of a large coastal screened-in front porch design in Charleston with decking and a roof extension.
This is an example of a large coastal screened-in front porch design in Charleston with decking and a roof extension.
Porch Ideas
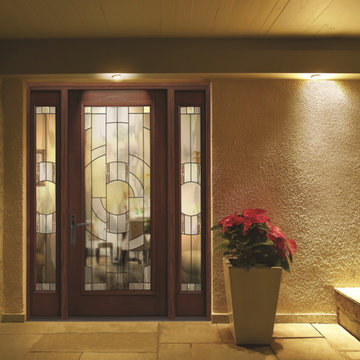
Therma-Tru Classic-Craft Mahogany Collection fiberglass door featuring rich, warm wood tones in authentic Honduran Mahogany. Door and sidelites include Zaha decorative glass design which features structured right angles and dynamic curves to create a refreshing and unexpected elegance. Ara handleset also from Therma-Tru.
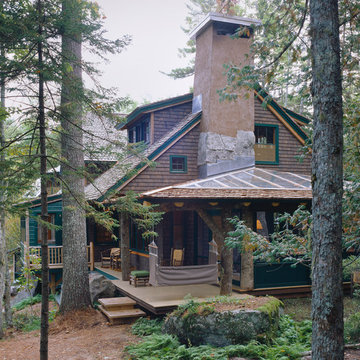
photography by Brian Vanden Brink
This is an example of a rustic porch design in Portland Maine.
This is an example of a rustic porch design in Portland Maine.
199






