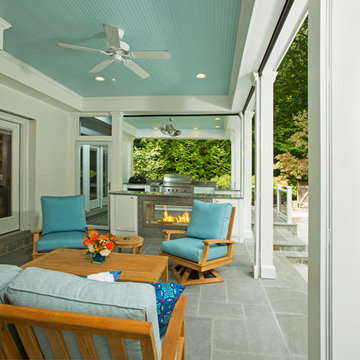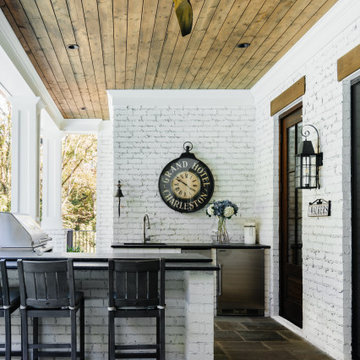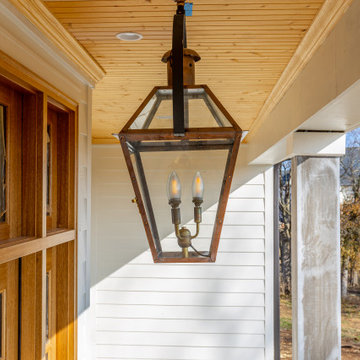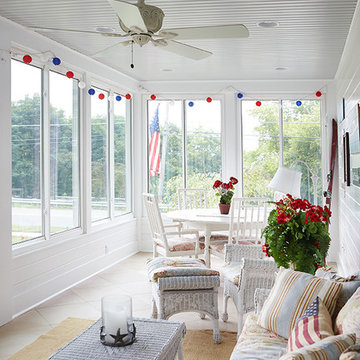Porch Ideas
Refine by:
Budget
Sort by:Popular Today
1661 - 1680 of 146,601 photos
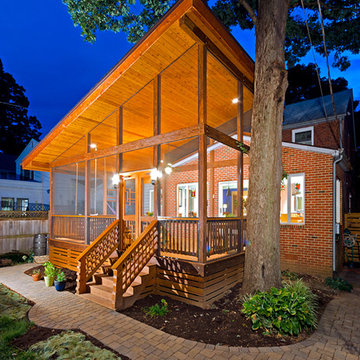
Darko Photography
Mid-sized asian screened-in porch photo in DC Metro with decking and a roof extension
Mid-sized asian screened-in porch photo in DC Metro with decking and a roof extension
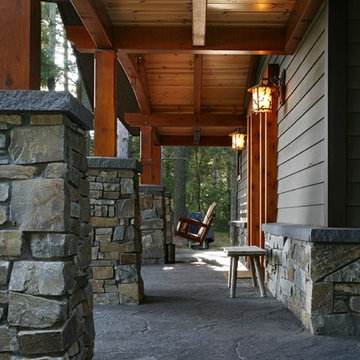
Mid-sized mountain style stamped concrete front porch photo in Other with a roof extension
Find the right local pro for your project
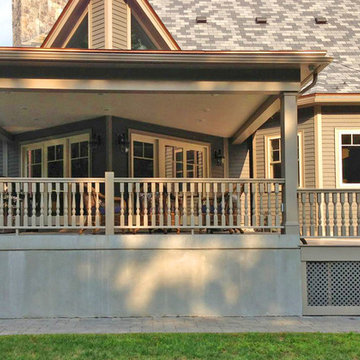
This homeowner needed 28" spindles for this project, but our standard sizes listed on our website are either 26" or 32". Rather than waste the materials by sending 32" spindles that will be cut down on site, we simply made them to order at 28". This saves the customer time AND money on labor and materials. Let us know how we can help make your project a breeze.
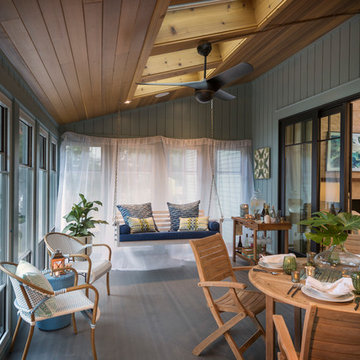
Nat Rea
Inspiration for a coastal porch remodel in Providence with decking and a roof extension
Inspiration for a coastal porch remodel in Providence with decking and a roof extension
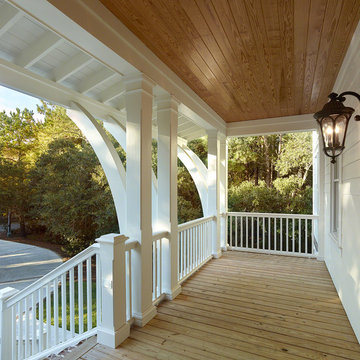
Holger Obenaus
Mid-sized beach style front porch photo in Charleston with decking and a roof extension
Mid-sized beach style front porch photo in Charleston with decking and a roof extension
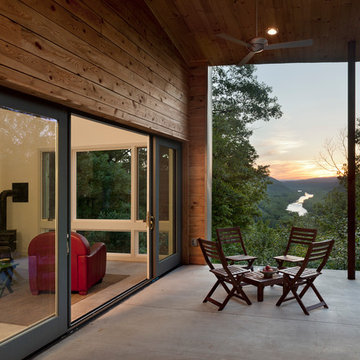
Paul Burk Photography
This is an example of a small contemporary concrete screened-in back porch design in DC Metro with a roof extension.
This is an example of a small contemporary concrete screened-in back porch design in DC Metro with a roof extension.
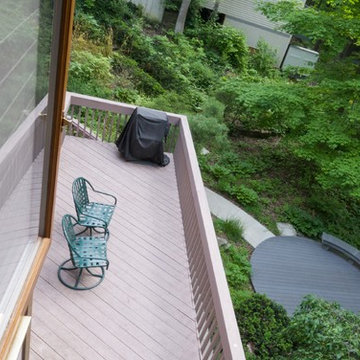
Sponsored
Plain City, OH
Kuhns Contracting, Inc.
Central Ohio's Trusted Home Remodeler Specializing in Kitchens & Baths
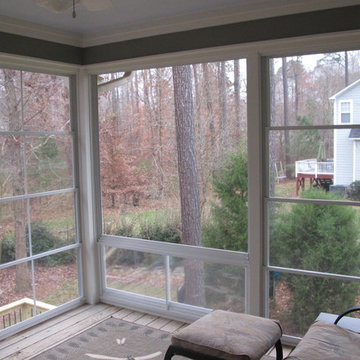
Small elegant screened-in back porch photo in Raleigh with decking and a roof extension
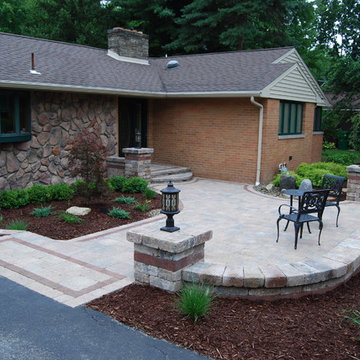
After
Inspiration for a mid-sized contemporary brick front porch remodel in Other
Inspiration for a mid-sized contemporary brick front porch remodel in Other
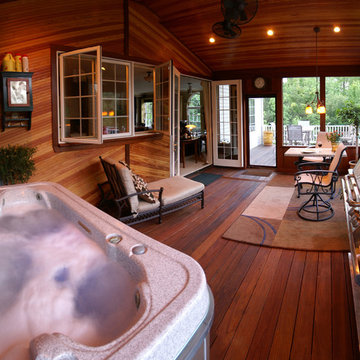
Large elegant screened-in back porch photo in DC Metro with decking and a roof extension
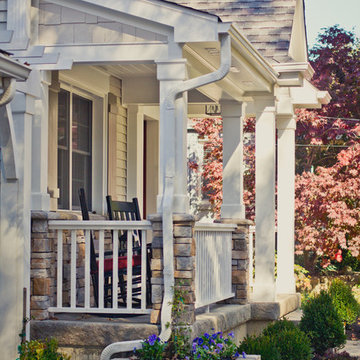
Kcannon Photograpy
This is an example of a mid-sized traditional front porch design in Cincinnati with a roof extension.
This is an example of a mid-sized traditional front porch design in Cincinnati with a roof extension.
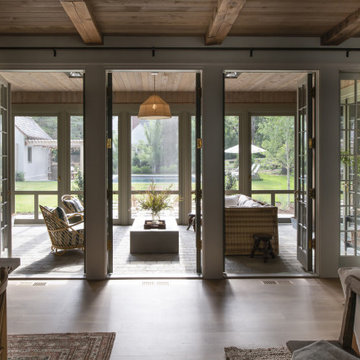
Contractor: Kyle Hunt & Partners
Interiors: Alecia Stevens Interiors
Landscape: Yardscapes, Inc.
Photos: Scott Amundson
French country screened-in back porch photo in Minneapolis with a roof extension
French country screened-in back porch photo in Minneapolis with a roof extension
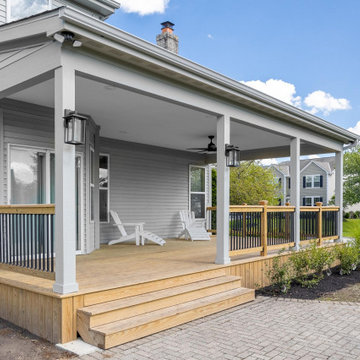
Sponsored
Hilliard, OH
Schedule a Free Consultation
Nova Design Build
Custom Premiere Design-Build Contractor | Hilliard, OH
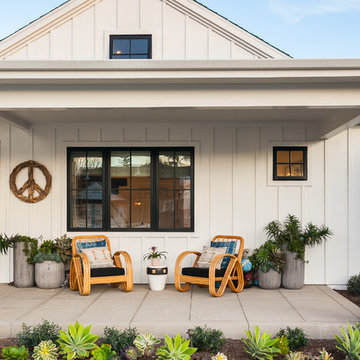
Tim Krueger
This is an example of a farmhouse concrete paver porch design in Orange County with a roof extension.
This is an example of a farmhouse concrete paver porch design in Orange County with a roof extension.

Now empty nesters with kids in college, they needed the room for a therapeutic sauna. Their home in Windsor, Wis. had a deck that was underutilized and in need of maintenance or removal. Having followed our work on our website and social media for many years, they were confident we could design and build the three-season porch they desired.

The owners of this beautiful historic farmhouse had been painstakingly restoring it bit by bit. One of the last items on their list was to create a wrap-around front porch to create a more distinct and obvious entrance to the front of their home.
Aside from the functional reasons for the new porch, our client also had very specific ideas for its design. She wanted to recreate her grandmother’s porch so that she could carry on the same wonderful traditions with her own grandchildren someday.
Key requirements for this front porch remodel included:
- Creating a seamless connection to the main house.
- A floorplan with areas for dining, reading, having coffee and playing games.
- Respecting and maintaining the historic details of the home and making sure the addition felt authentic.
Upon entering, you will notice the authentic real pine porch decking.
Real windows were used instead of three season porch windows which also have molding around them to match the existing home’s windows.
The left wing of the porch includes a dining area and a game and craft space.
Ceiling fans provide light and additional comfort in the summer months. Iron wall sconces supply additional lighting throughout.
Exposed rafters with hidden fasteners were used in the ceiling.
Handmade shiplap graces the walls.
On the left side of the front porch, a reading area enjoys plenty of natural light from the windows.
The new porch blends perfectly with the existing home much nicer front facade. There is a clear front entrance to the home, where previously guests weren’t sure where to enter.
We successfully created a place for the client to enjoy with her future grandchildren that’s filled with nostalgic nods to the memories she made with her own grandmother.
"We have had many people who asked us what changed on the house but did not know what we did. When we told them we put the porch on, all of them made the statement that they did not notice it was a new addition and fit into the house perfectly.”
– Homeowner
Porch Ideas

Sponsored
Plain City, OH
Kuhns Contracting, Inc.
Central Ohio's Trusted Home Remodeler Specializing in Kitchens & Baths
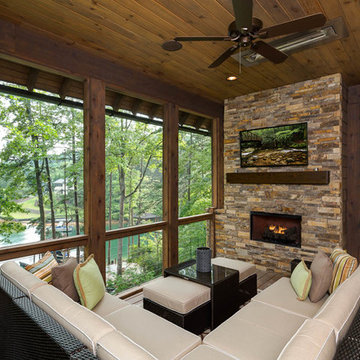
This is an example of a rustic porch design in Other with a fire pit, decking and a roof extension.
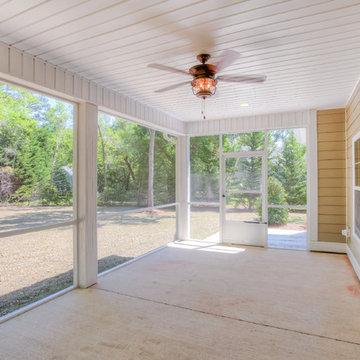
Mid-sized arts and crafts concrete screened-in back porch photo in Other with a roof extension
84






