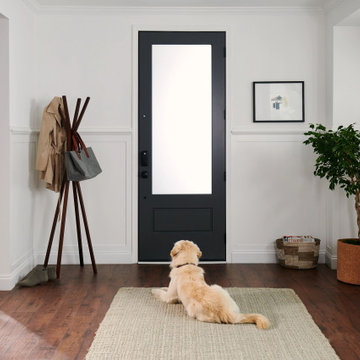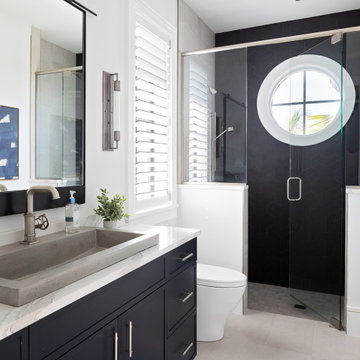Home Design Ideas

Example of a mid-sized transitional l-shaped porcelain tile utility room design in DC Metro with shaker cabinets, medium tone wood cabinets and white walls

the great room was enlarged to the south - past the medium toned wood post and beam is new space. the new addition helps shade the patio below while creating a more usable living space. To the right of the new fireplace was the existing front door. Now there is a graceful seating area to welcome visitors. The wood ceiling was reused from the existing home.
WoodStone Inc, General Contractor
Home Interiors, Cortney McDougal, Interior Design
Draper White Photography

Photo by: Joshua Caldwell
Example of a huge classic l-shaped light wood floor and brown floor open concept kitchen design in Salt Lake City with recessed-panel cabinets, white cabinets, marble countertops, multicolored backsplash, paneled appliances and two islands
Example of a huge classic l-shaped light wood floor and brown floor open concept kitchen design in Salt Lake City with recessed-panel cabinets, white cabinets, marble countertops, multicolored backsplash, paneled appliances and two islands
Find the right local pro for your project

Andrew McKinney LED strip lighting is applied to the sides of cabinet behind the faceframe. This lights the entire cabinet and makes the cabinet glow.

Inspiration for a large coastal enclosed dark wood floor living room remodel in Portland with blue walls, a standard fireplace and a stone fireplace
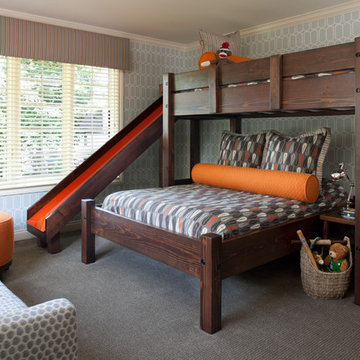
Boys' Bedroom
Beth Singer Photography
Kids' bedroom - transitional carpeted and gray floor kids' bedroom idea in Detroit with gray walls
Kids' bedroom - transitional carpeted and gray floor kids' bedroom idea in Detroit with gray walls

Example of a small minimalist 3/4 beige tile, white tile and ceramic tile ceramic tile and beige floor bathroom design in New York with an integrated sink, medium tone wood cabinets, a two-piece toilet, flat-panel cabinets, beige walls and solid surface countertops
Reload the page to not see this specific ad anymore

This modern Farm House Kitchen was one of our favorite designs this season.
Eat-in kitchen - large traditional u-shaped dark wood floor and brown floor eat-in kitchen idea in Los Angeles with a farmhouse sink, recessed-panel cabinets, white cabinets, stainless steel appliances, an island, granite countertops, gray countertops and window backsplash
Eat-in kitchen - large traditional u-shaped dark wood floor and brown floor eat-in kitchen idea in Los Angeles with a farmhouse sink, recessed-panel cabinets, white cabinets, stainless steel appliances, an island, granite countertops, gray countertops and window backsplash
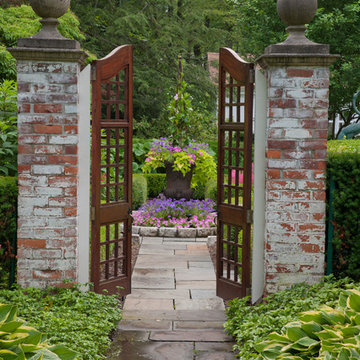
Photo by George Dzahristos
This is an example of a traditional full sun stone garden path in Detroit.
This is an example of a traditional full sun stone garden path in Detroit.

Open concept kitchen - large cottage light wood floor and beige floor open concept kitchen idea in Philadelphia with a farmhouse sink, shaker cabinets, quartz countertops, red backsplash, brick backsplash, paneled appliances, an island, green cabinets and white countertops

Example of a huge minimalist single-wall light wood floor eat-in kitchen design in New York with an undermount sink, flat-panel cabinets, black cabinets, solid surface countertops, black appliances and an island

Nick Springett Photography
Open concept kitchen - large contemporary l-shaped porcelain tile and beige floor open concept kitchen idea in Los Angeles with an undermount sink, flat-panel cabinets, stainless steel appliances, an island, gray cabinets, quartz countertops, white backsplash and marble backsplash
Open concept kitchen - large contemporary l-shaped porcelain tile and beige floor open concept kitchen idea in Los Angeles with an undermount sink, flat-panel cabinets, stainless steel appliances, an island, gray cabinets, quartz countertops, white backsplash and marble backsplash
Reload the page to not see this specific ad anymore

A steam shower and sauna next to the pool area. the ultimate spa experience in the comfort of one's home
Example of a huge minimalist black tile and ceramic tile ceramic tile and black floor bathroom design in San Francisco with white cabinets, a wall-mount toilet, black walls, a wall-mount sink, a hinged shower door and white countertops
Example of a huge minimalist black tile and ceramic tile ceramic tile and black floor bathroom design in San Francisco with white cabinets, a wall-mount toilet, black walls, a wall-mount sink, a hinged shower door and white countertops
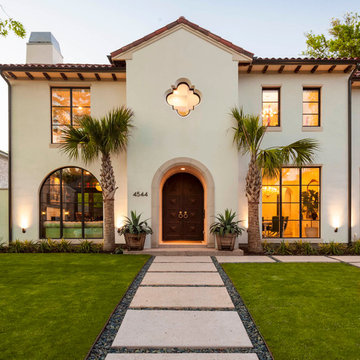
Nathan Schroder Photography
BK Design Studio
Robert Elliott Custom Homes
Tuscan beige two-story stucco exterior home photo in Dallas
Tuscan beige two-story stucco exterior home photo in Dallas
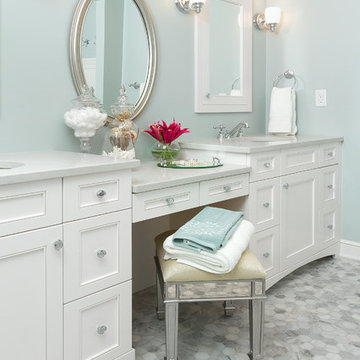
Builder: Anchor Builders / Building design by Fluidesign Studio and Anchor Builders. Interior finishes by Fluidesign Studio. Plans drafted by Fluidesign Studio and Orfield Drafting / Photos: Seth Benn Photography
Home Design Ideas
Reload the page to not see this specific ad anymore

Matthew Millman
Inspiration for a contemporary galley light wood floor and beige floor open concept kitchen remodel in San Francisco with an undermount sink, flat-panel cabinets, light wood cabinets, concrete countertops, gray backsplash, stone tile backsplash, paneled appliances, an island and gray countertops
Inspiration for a contemporary galley light wood floor and beige floor open concept kitchen remodel in San Francisco with an undermount sink, flat-panel cabinets, light wood cabinets, concrete countertops, gray backsplash, stone tile backsplash, paneled appliances, an island and gray countertops

Alise O'Brien
Inspiration for a mid-sized timeless kids' gray tile and marble tile mosaic tile floor and white floor bathroom remodel in St Louis with an undermount tub and blue walls
Inspiration for a mid-sized timeless kids' gray tile and marble tile mosaic tile floor and white floor bathroom remodel in St Louis with an undermount tub and blue walls

Living room - large transitional open concept and formal light wood floor and brown floor living room idea in Grand Rapids with white walls, a standard fireplace, a stone fireplace and no tv
264



























