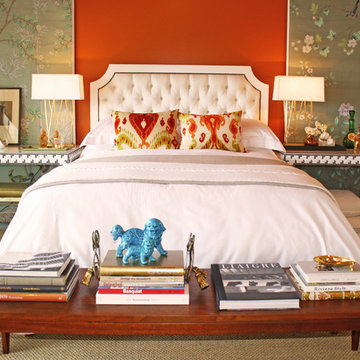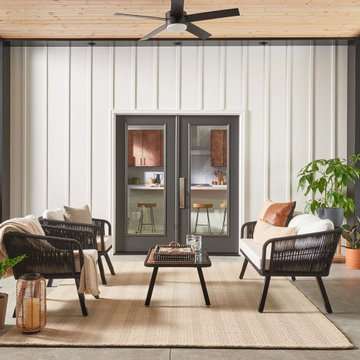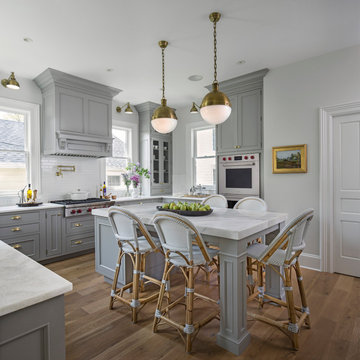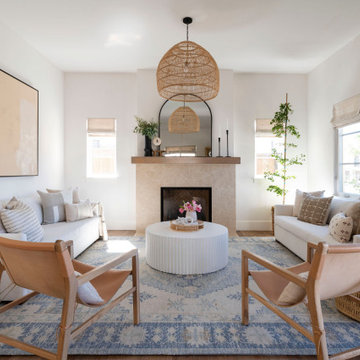Home Design Ideas

This expansive Victorian had tremendous historic charm but hadn’t seen a kitchen renovation since the 1950s. The homeowners wanted to take advantage of their views of the backyard and raised the roof and pushed the kitchen into the back of the house, where expansive windows could allow southern light into the kitchen all day. A warm historic gray/beige was chosen for the cabinetry, which was contrasted with character oak cabinetry on the appliance wall and bar in a modern chevron detail. Kitchen Design: Sarah Robertson, Studio Dearborn Architect: Ned Stoll, Interior finishes Tami Wassong Interiors
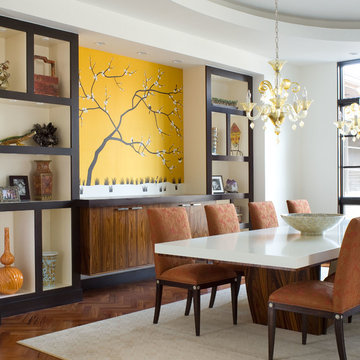
custom built-ins, dining room storage, dining room, modern dining, custom cabinets, custom cabinetry, custom dining room
Dining room - contemporary dark wood floor dining room idea in Denver with white walls
Dining room - contemporary dark wood floor dining room idea in Denver with white walls

Stacked Stone can be used in a variety of applications. Here it is used as a backsplash behind the vanity in the master bath, Noric Construction, Tucson, AZ
Find the right local pro for your project
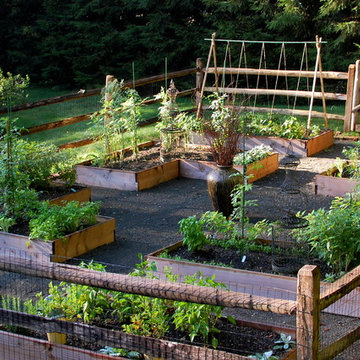
Once a forgotten, moldy putting green—now a healthy vegetable garden. Raised beds were built and filled with organic soil and leaf mold. This garden provides the family with spring through late fall vegetables including lettuces, tomatoes, beets, peas, eggplant, zucchini, asparagus, and a ton of basil and other herbs! Please visit the website for more photos of this project.
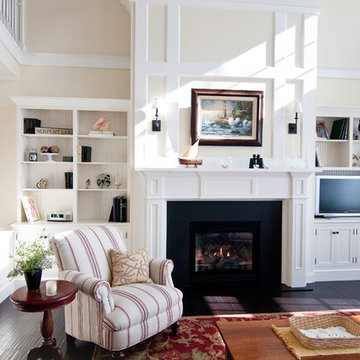
Inspired Design & Photography
Living room - traditional living room idea in Minneapolis with a standard fireplace, a media wall and beige walls
Living room - traditional living room idea in Minneapolis with a standard fireplace, a media wall and beige walls

Example of a large trendy dark wood floor living room design in San Francisco with a plaster fireplace, gray walls, a media wall and a ribbon fireplace
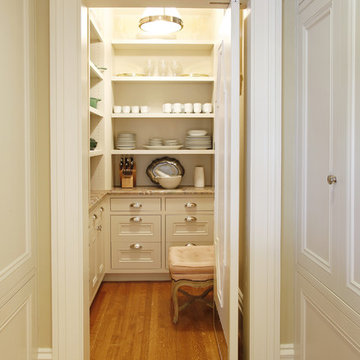
Photography: Lisa Sze
Example of a classic kitchen pantry design in San Francisco with open cabinets and white cabinets
Example of a classic kitchen pantry design in San Francisco with open cabinets and white cabinets
Reload the page to not see this specific ad anymore

Kitchen - traditional kitchen idea in Chicago with glass-front cabinets, stainless steel appliances, a farmhouse sink, marble countertops, white backsplash, subway tile backsplash and white countertops
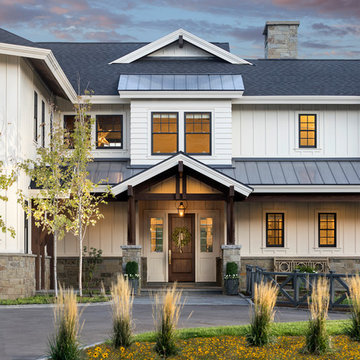
Inspiration for a country white two-story exterior home remodel in Salt Lake City with a mixed material roof

Photography by Richard Mandelkorn
Mid-sized elegant bathroom photo in Boston with marble countertops, beaded inset cabinets, white cabinets, white walls, an undermount sink and white countertops
Mid-sized elegant bathroom photo in Boston with marble countertops, beaded inset cabinets, white cabinets, white walls, an undermount sink and white countertops
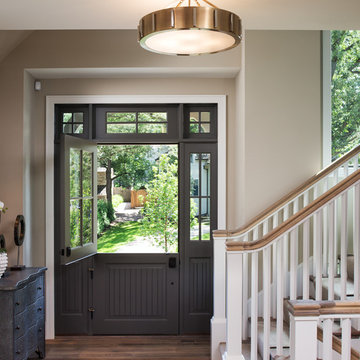
Entryway - mid-sized traditional dark wood floor entryway idea in Minneapolis with beige walls and a gray front door
Reload the page to not see this specific ad anymore

Roehner Ryan
Inspiration for a large farmhouse loft-style light wood floor and beige floor game room remodel in Phoenix with white walls, a standard fireplace, a brick fireplace and a wall-mounted tv
Inspiration for a large farmhouse loft-style light wood floor and beige floor game room remodel in Phoenix with white walls, a standard fireplace, a brick fireplace and a wall-mounted tv

www.steinbergerphotos.com
Example of a huge classic l-shaped gray floor and slate floor dedicated laundry room design in Milwaukee with a single-bowl sink, shaker cabinets, white cabinets, beige walls, a side-by-side washer/dryer, wood countertops and brown countertops
Example of a huge classic l-shaped gray floor and slate floor dedicated laundry room design in Milwaukee with a single-bowl sink, shaker cabinets, white cabinets, beige walls, a side-by-side washer/dryer, wood countertops and brown countertops

GHG Builders
Andersen 100 Series Windows
Andersen A-Series Doors
Example of a large country gray two-story wood and board and batten exterior home design in San Francisco with a metal roof
Example of a large country gray two-story wood and board and batten exterior home design in San Francisco with a metal roof
Home Design Ideas
Reload the page to not see this specific ad anymore

Photo Credit: Pawel Dmytrow
Open concept kitchen - small contemporary single-wall light wood floor open concept kitchen idea in Chicago with an undermount sink, flat-panel cabinets, quartz countertops, paneled appliances, an island and white countertops
Open concept kitchen - small contemporary single-wall light wood floor open concept kitchen idea in Chicago with an undermount sink, flat-panel cabinets, quartz countertops, paneled appliances, an island and white countertops
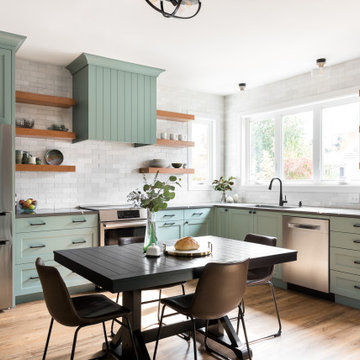
Example of a farmhouse vinyl floor kitchen design in Salt Lake City with quartz countertops, white backsplash and gray countertops
261



























