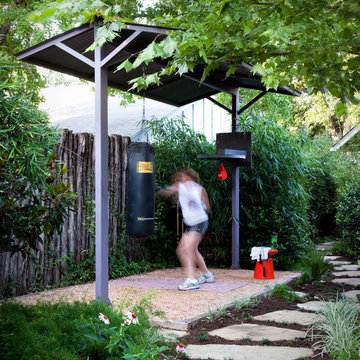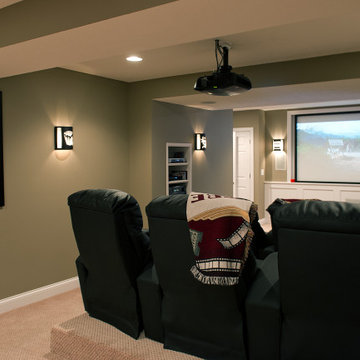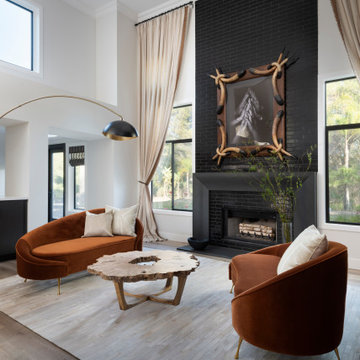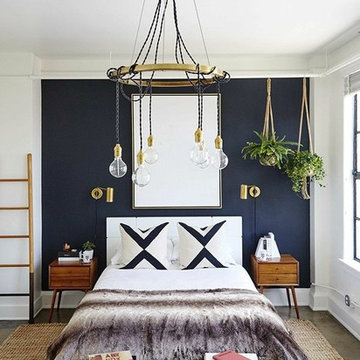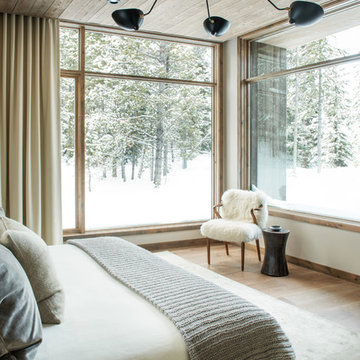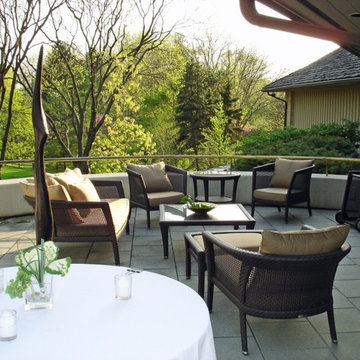Home Design Ideas

This home, set at the end of a long, private driveway, is far more than meets the eye. Built in three sections and connected by two breezeways, the home’s setting takes full advantage of the clean ocean air. Set back from the water on an open plot, its lush lawn is bordered by fieldstone walls that lead to an ocean cove.
The hideaway calms the mind and spirit, not only by its privacy from the noise of daily life, but through well-chosen elements, clean lines, and a bright, cheerful feel throughout. The interior is show-stopping, covered almost entirely in clear, vertical-grain fir—most of which was source from the same place. From the flooring to the walls, columns, staircases and ceiling beams, this special, tight-grain wood brightens every room in the home.
At just over 3,000 feet of living area, storage and smart use of space was a huge consideration in the creation of this home. For example, the mudroom and living room were both built with expansive window seating with storage beneath. Built-in drawers and cabinets can also be found throughout, yet never interfere with the distinctly uncluttered feel of the rooms.
The homeowners wanted the home to fit in as naturally as possible with the Cape Cod landscape, and also desired a feeling of virtual seamlessness between the indoors and out, resulting in an abundance of windows and doors throughout.
This home has high performance windows, which are rated to withstand hurricane-force winds and impact rated against wind-borne debris. The 24-foot skylight, which was installed by crane, consists of six independently mechanized shades operating in unison.
The open kitchen blends in with the home’s great room, and includes a Sub Zero refrigerator and a Wolf stove. Eco-friendly features in the home include low-flow faucets, dual-flush toilets in the bathrooms, and an energy recovery ventilation system, which conditions and improves indoor air quality.
Other natural materials incorporated for the home included a variety of stone, including bluestone and boulders. Hand-made ceramic tiles were used for the bathroom showers, and the kitchen counters are covered in granite – eye-catching and long-lasting.

beautiful white kitchen in new luxury home with island, pendant lights, and hardwood floors. Island and Counters are Black, Hardwood Floors are Dark, and Cabinets, Backsplash, and Woodwork are White

Re-Use Farm house Sink and Soap Stone Counter Tops along with a Antiques Kitchen Island and Hoosier
Copyrighted Photography by Jim Blue, with BlueLaVaMedia
Find the right local pro for your project

Cottage 3/4 white tile gray floor alcove shower photo in Boston with raised-panel cabinets, white cabinets, white walls, an undermount sink, a hinged shower door and gray countertops

A few shades of grey, a splash of white, and a dark matte blue — this Chicago kitchen balances color beautifully. The hues are complemented with gorgeous modern decor like the statement mirror in the dining area, the pendant lamps over the island, and the intricate chandelier over the sleek metal and wood dining table.
Project designed by Skokie renovation firm, Chi Renovation & Design - general contractors, kitchen and bath remodelers, and design & build company. They serve the Chicago area and its surrounding suburbs, with an emphasis on the North Side and North Shore. You'll find their work from the Loop through Lincoln Park, Skokie, Evanston, Wilmette, and all the way up to Lake Forest.
For more about Chi Renovation & Design, click here: https://www.chirenovation.com/
To learn more about this project, click here:
https://www.chirenovation.com/portfolio/sleek-modern-chicago-kitchen/#kitchen-remodeling

Inspiration for a large contemporary dark wood floor great room remodel in Miami with multicolored walls, a two-sided fireplace and a stone fireplace
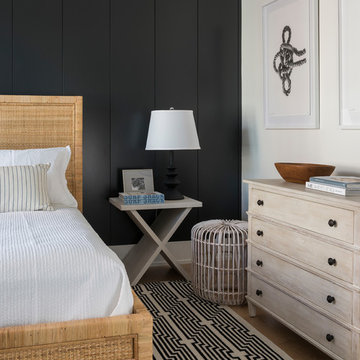
Architecture by Emeritus | Interiors by Cynthia Hayes Design | Build by Altest Ventures, Inc
| Photos by Tom G. Olcott
Inspiration for a coastal medium tone wood floor and brown floor bedroom remodel in Other with black walls
Inspiration for a coastal medium tone wood floor and brown floor bedroom remodel in Other with black walls
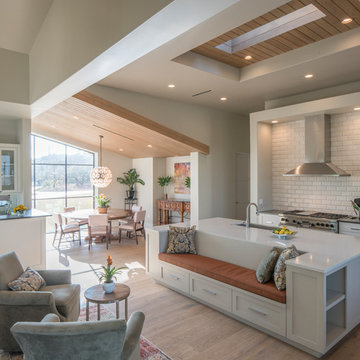
Brian Mihealsick
Inspiration for a contemporary light wood floor and beige floor open concept kitchen remodel in Austin with a single-bowl sink, shaker cabinets, white cabinets, white backsplash, subway tile backsplash, stainless steel appliances and an island
Inspiration for a contemporary light wood floor and beige floor open concept kitchen remodel in Austin with a single-bowl sink, shaker cabinets, white cabinets, white backsplash, subway tile backsplash, stainless steel appliances and an island

Photography by Matt Sartain
Small transitional single-wall dark wood floor and brown floor laundry closet photo in San Francisco with white cabinets, marble countertops, a side-by-side washer/dryer, shaker cabinets, white countertops and white walls
Small transitional single-wall dark wood floor and brown floor laundry closet photo in San Francisco with white cabinets, marble countertops, a side-by-side washer/dryer, shaker cabinets, white countertops and white walls

Inspiration for a transitional backyard deck remodel in Dallas with a fire pit and a pergola
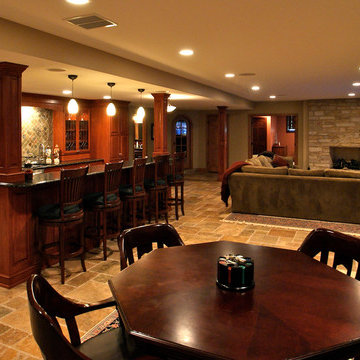
Sponsored
Galena, OH
Buckeye Restoration & Remodeling Inc.
Central Ohio's Premier Home Remodelers Since 1996
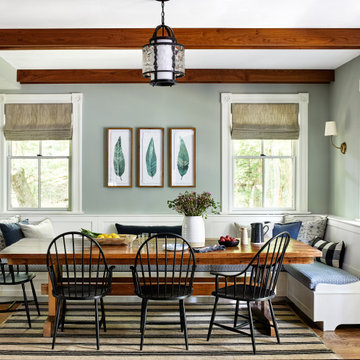
Inspiration for a cottage medium tone wood floor, brown floor and exposed beam breakfast nook remodel in DC Metro with gray walls
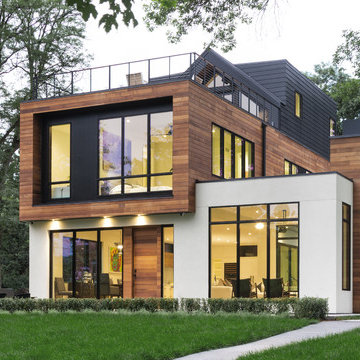
Trendy multicolored three-story mixed siding exterior home photo in Minneapolis
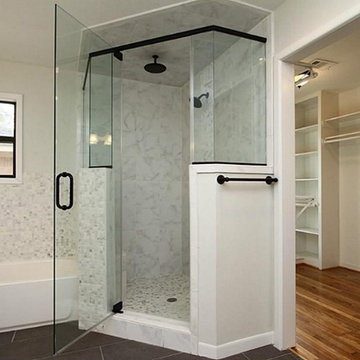
Bathroom - large traditional master gray tile, white tile and porcelain tile porcelain tile and brown floor bathroom idea in New York with gray walls, an undermount sink, solid surface countertops and a hinged shower door
Home Design Ideas
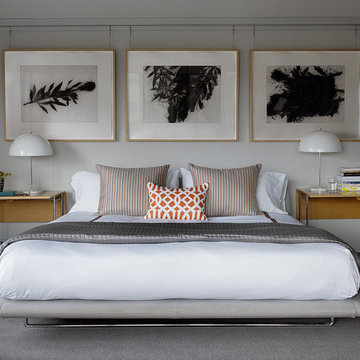
Example of a large transitional master carpeted bedroom design in San Francisco with white walls

This single door entry is showcased with one French Quarter Yoke Hanger creating a striking focal point. The guiding gas lantern leads to the front door and a quaint sitting area, perfect for relaxing and watching the sunsets.
Featured Lantern: French Quarter Yoke Hanger http://ow.ly/Ppp530nBxAx
View the project by Willow Homes http://ow.ly/4amp30nBxte
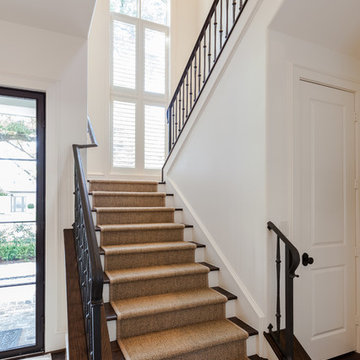
Connie Anderson
Inspiration for a timeless wooden u-shaped staircase remodel in Houston with painted risers
Inspiration for a timeless wooden u-shaped staircase remodel in Houston with painted risers
90

























