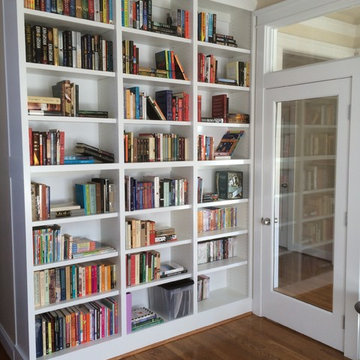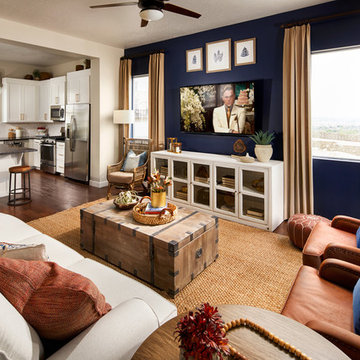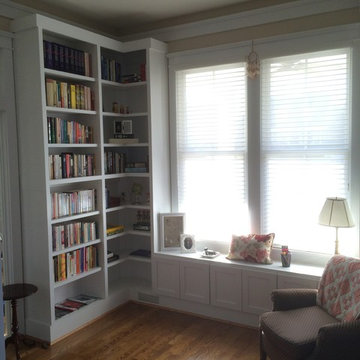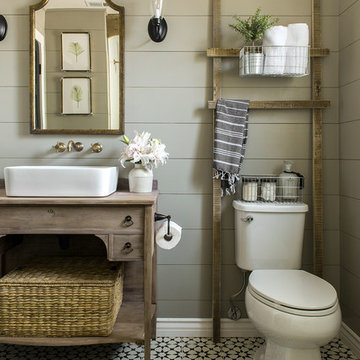Home Design Ideas

Farmhouse gender-neutral carpeted and gray floor kids' bedroom photo in Salt Lake City with gray walls

This beautiful bathroom features our 3x8s in 12W Blue Bell. Adding a beautiful pop of color to this bathroom
Inspiration for a mid-sized contemporary master blue tile and ceramic tile multicolored floor bathroom remodel in Los Angeles with shaker cabinets, white cabinets, white walls, an undermount sink and a hinged shower door
Inspiration for a mid-sized contemporary master blue tile and ceramic tile multicolored floor bathroom remodel in Los Angeles with shaker cabinets, white cabinets, white walls, an undermount sink and a hinged shower door

This beautiful Spanish/Mediterranean Modern kitchen features UltraCraft's Stickley door style in Rustic Alder with Natural finish and Lakeway door style in Maple with Blue Ash paint. A celebration of natural light and green plants, this kitchen has a warm feel that shouldn't be missed!
Find the right local pro for your project

The laundry room is added on to the original house. The cabinetry is custom designed with blue laminate doors. The floor tile is from WalkOn Tile in LA. Caesarstone countertops.

Home office library - small transitional medium tone wood floor and brown floor home office library idea in Charlotte with beige walls and no fireplace

This bright urban oasis is perfectly appointed with O'Brien Harris Cabinetry in Chicago's bespoke Chatham White Oak cabinetry. The scope of the project included a kitchen that is open to the great room and a bar. The open-concept design is perfect for entertaining. Countertops are Carrara marble, and the backsplash is a white subway tile, which keeps the palette light and bright. The kitchen is accented with polished nickel hardware. Niches were created for open shelving on the oven wall. A custom hood fabricated by O’Brien Harris with stainless banding creates a focal point in the space. Windows take up the entire back wall, which posed a storage challenge. The solution? Our kitchen designers extended the kitchen cabinetry into the great room to accommodate the family’s storage requirements. obrienharris.com

Casey Dunn, Photographer
Inspiration for a large modern concrete floor and gray floor open concept kitchen remodel in Austin with flat-panel cabinets, medium tone wood cabinets, an island, an undermount sink, stainless steel appliances and white countertops
Inspiration for a large modern concrete floor and gray floor open concept kitchen remodel in Austin with flat-panel cabinets, medium tone wood cabinets, an island, an undermount sink, stainless steel appliances and white countertops

Dawn Burkhart
Inspiration for a mid-sized farmhouse medium tone wood floor kitchen remodel in Boise with a farmhouse sink, shaker cabinets, medium tone wood cabinets, quartz countertops, white backsplash, mosaic tile backsplash, stainless steel appliances and an island
Inspiration for a mid-sized farmhouse medium tone wood floor kitchen remodel in Boise with a farmhouse sink, shaker cabinets, medium tone wood cabinets, quartz countertops, white backsplash, mosaic tile backsplash, stainless steel appliances and an island

Bathroom - small contemporary kids' white tile and terra-cotta tile porcelain tile and gray floor bathroom idea in Santa Barbara with dark wood cabinets, a wall-mount toilet, white walls, an undermount sink, marble countertops, a hinged shower door and white countertops

Bob Narod Photography
Large elegant u-shaped dark wood floor and brown floor eat-in kitchen photo in DC Metro with a farmhouse sink, recessed-panel cabinets, white cabinets, multicolored backsplash, stainless steel appliances, an island, multicolored countertops, marble countertops and mosaic tile backsplash
Large elegant u-shaped dark wood floor and brown floor eat-in kitchen photo in DC Metro with a farmhouse sink, recessed-panel cabinets, white cabinets, multicolored backsplash, stainless steel appliances, an island, multicolored countertops, marble countertops and mosaic tile backsplash

Builder: Hayes Signature Homes
Photography: Costa Christ Media
Country multicolored two-story mixed siding exterior home photo in Dallas with a metal roof
Country multicolored two-story mixed siding exterior home photo in Dallas with a metal roof

Built by David Weekley Homes Salt Lake City
Inspiration for a transitional family room remodel in Salt Lake City
Inspiration for a transitional family room remodel in Salt Lake City

Inspiration for a large rustic travertine floor and beige floor dedicated laundry room remodel in Salt Lake City with recessed-panel cabinets, white cabinets, beige walls, a side-by-side washer/dryer and brown countertops

Example of a large mountain style open concept concrete floor and gray floor living room design in Other with a two-sided fireplace, a metal fireplace, a wall-mounted tv and beige walls

Inspiration for a small transitional medium tone wood floor and brown floor home office library remodel in Charlotte with beige walls and no fireplace

Mid-sized trendy open concept light wood floor and beige floor living room photo with white walls, no fireplace and no tv
Home Design Ideas

Inspiration for a large contemporary open concept concrete floor and gray floor living room remodel in Los Angeles with white walls and no fireplace

Blake Worthington, Rebecca Duke
Large farmhouse galley light wood floor and beige floor eat-in kitchen photo in Los Angeles with a farmhouse sink, recessed-panel cabinets, marble countertops, white backsplash, subway tile backsplash, stainless steel appliances, light wood cabinets and an island
Large farmhouse galley light wood floor and beige floor eat-in kitchen photo in Los Angeles with a farmhouse sink, recessed-panel cabinets, marble countertops, white backsplash, subway tile backsplash, stainless steel appliances, light wood cabinets and an island
440





























