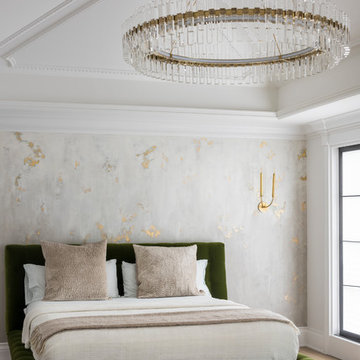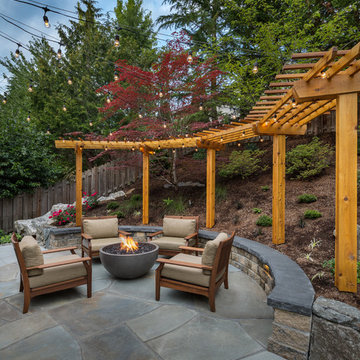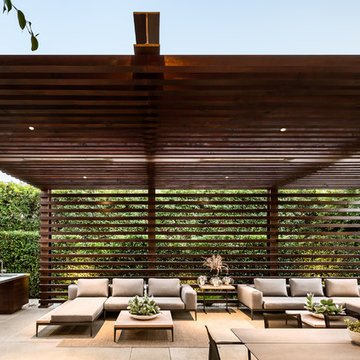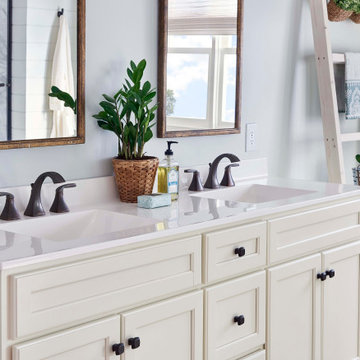Home Design Ideas

Klopf Architecture and Outer space Landscape Architects designed a new warm, modern, open, indoor-outdoor home in Los Altos, California. Inspired by mid-century modern homes but looking for something completely new and custom, the owners, a couple with two children, bought an older ranch style home with the intention of replacing it.
Created on a grid, the house is designed to be at rest with differentiated spaces for activities; living, playing, cooking, dining and a piano space. The low-sloping gable roof over the great room brings a grand feeling to the space. The clerestory windows at the high sloping roof make the grand space light and airy.
Upon entering the house, an open atrium entry in the middle of the house provides light and nature to the great room. The Heath tile wall at the back of the atrium blocks direct view of the rear yard from the entry door for privacy.
The bedrooms, bathrooms, play room and the sitting room are under flat wing-like roofs that balance on either side of the low sloping gable roof of the main space. Large sliding glass panels and pocketing glass doors foster openness to the front and back yards. In the front there is a fenced-in play space connected to the play room, creating an indoor-outdoor play space that could change in use over the years. The play room can also be closed off from the great room with a large pocketing door. In the rear, everything opens up to a deck overlooking a pool where the family can come together outdoors.
Wood siding travels from exterior to interior, accentuating the indoor-outdoor nature of the house. Where the exterior siding doesn’t come inside, a palette of white oak floors, white walls, walnut cabinetry, and dark window frames ties all the spaces together to create a uniform feeling and flow throughout the house. The custom cabinetry matches the minimal joinery of the rest of the house, a trim-less, minimal appearance. Wood siding was mitered in the corners, including where siding meets the interior drywall. Wall materials were held up off the floor with a minimal reveal. This tight detailing gives a sense of cleanliness to the house.
The garage door of the house is completely flush and of the same material as the garage wall, de-emphasizing the garage door and making the street presentation of the house kinder to the neighborhood.
The house is akin to a custom, modern-day Eichler home in many ways. Inspired by mid-century modern homes with today’s materials, approaches, standards, and technologies. The goals were to create an indoor-outdoor home that was energy-efficient, light and flexible for young children to grow. This 3,000 square foot, 3 bedroom, 2.5 bathroom new house is located in Los Altos in the heart of the Silicon Valley.
Klopf Architecture Project Team: John Klopf, AIA, and Chuang-Ming Liu
Landscape Architect: Outer space Landscape Architects
Structural Engineer: ZFA Structural Engineers
Staging: Da Lusso Design
Photography ©2018 Mariko Reed
Location: Los Altos, CA
Year completed: 2017

Mountain style medium tone wood floor and brown floor bathroom photo in Other with medium tone wood cabinets, white walls, a vessel sink, black countertops and flat-panel cabinets

Mountain style brown two-story mixed siding house exterior photo in Sacramento with a shed roof
Find the right local pro for your project

Eat-in kitchen - mid-sized contemporary u-shaped light wood floor and beige floor eat-in kitchen idea in Portland with an undermount sink, flat-panel cabinets, blue backsplash, subway tile backsplash, stainless steel appliances, no island, gray countertops, medium tone wood cabinets and quartz countertops

Trendy guest beige floor bedroom photo in New York with white walls and no fireplace

Inspiration for a mid-sized contemporary master dark wood floor and brown floor bedroom remodel in Charlotte with beige walls and no fireplace

This elegant Great Room celing is a T&G material that was custom stained, with wood beams to match. The custom made fireplace is surrounded by Full Bed Limestone. The hardwood Floors are imported from Europe

Sponsored
Columbus, OH
8x Best of Houzz
Dream Baths by Kitchen Kraft
Your Custom Bath Designers & Remodelers in Columbus I 10X Best Houzz

Jimmy White Photography
Large transitional backyard concrete patio photo in Seattle with a fire pit and no cover
Large transitional backyard concrete patio photo in Seattle with a fire pit and no cover

Ciro Coelho Photography
Example of a trendy patio design in Santa Barbara
Example of a trendy patio design in Santa Barbara

Large trendy master white tile and marble tile beige floor bathroom photo in Miami with flat-panel cabinets, beige cabinets, an undermount sink, a hinged shower door, brown walls and quartz countertops

This Farmhouse Style Napa cabin features vaulted ceilings and walls cladded with our patina pine, sourced from century-old barn boards with original weathering and saw marks. The wood used here was reclaimed from a Wisconsin dairy barn. Also incorporated in the design are nearly 2,000 board feet of our interior rough pine trim.
Situated in the center of wine country, this cabin in the woods was designed by Wade Design Architects.

Elegant l-shaped dark wood floor and brown floor kitchen photo in Dallas with a farmhouse sink, recessed-panel cabinets, white cabinets, gray backsplash, stainless steel appliances, an island and gray countertops

Inspiration for a mid-sized transitional formal and open concept dark wood floor and brown floor living room remodel in Grand Rapids with beige walls, a ribbon fireplace, a metal fireplace and no tv

Martin Vecchio Photography
Large beach style black two-story wood exterior home photo in Detroit with a shingle roof
Large beach style black two-story wood exterior home photo in Detroit with a shingle roof

Photo: Lisa Petrole
Huge trendy porcelain tile and gray floor entryway photo in San Francisco with a medium wood front door and white walls
Huge trendy porcelain tile and gray floor entryway photo in San Francisco with a medium wood front door and white walls

Example of a mid-sized beach style master blue tile, gray tile and subway tile marble floor bathroom design in Los Angeles with white walls, white cabinets and quartz countertops

bench storage cabinets with white top
Jessie Preza
Large trendy formal and enclosed concrete floor and brown floor living room photo in Jacksonville with white walls, no fireplace and a wall-mounted tv
Large trendy formal and enclosed concrete floor and brown floor living room photo in Jacksonville with white walls, no fireplace and a wall-mounted tv
Home Design Ideas

Joyelle West Photography
Example of a mid-sized classic light wood floor kitchen pantry design in Boston with open cabinets, white cabinets, a farmhouse sink, marble countertops, stainless steel appliances and an island
Example of a mid-sized classic light wood floor kitchen pantry design in Boston with open cabinets, white cabinets, a farmhouse sink, marble countertops, stainless steel appliances and an island

Inspiration for a large country l-shaped medium tone wood floor and brown floor enclosed kitchen remodel in San Francisco with a farmhouse sink, shaker cabinets, white cabinets, white backsplash, subway tile backsplash, stainless steel appliances, an island and quartzite countertops

We were asked to achieve modern-day functionality and style while preserving the architectural character of this Victorian home built in 1900. We balanced a classic white cabinet style with a bold backsplash tile and an island countertop made from reclaimed high school bleacher seats.
// Photographer: Caroline Johnson
3816


























