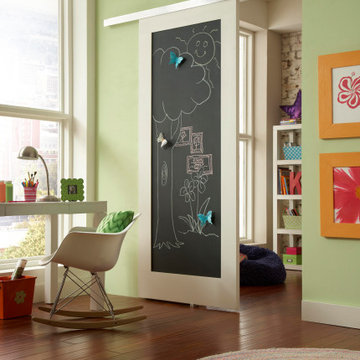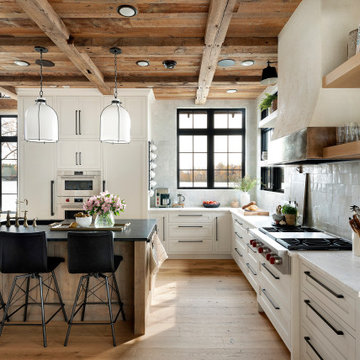Home Design Ideas
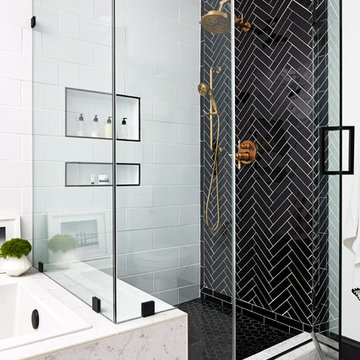
Design by GreyHunt Interiors
Photography by Christen Kosnic
Transitional bathroom photo in DC Metro
Transitional bathroom photo in DC Metro

Collective Design + Furnishings
Dining room - transitional dark wood floor and brown floor dining room idea in Denver with white walls
Dining room - transitional dark wood floor and brown floor dining room idea in Denver with white walls

Remodeled, open kitchen for a young family with counter and banquette seating
Example of a mid-sized transitional l-shaped dark wood floor and brown floor eat-in kitchen design in San Francisco with shaker cabinets, white cabinets, paneled appliances, an island, quartz countertops, an undermount sink, gray backsplash, marble backsplash and gray countertops
Example of a mid-sized transitional l-shaped dark wood floor and brown floor eat-in kitchen design in San Francisco with shaker cabinets, white cabinets, paneled appliances, an island, quartz countertops, an undermount sink, gray backsplash, marble backsplash and gray countertops
Find the right local pro for your project

Inspiration for a timeless brick floor entryway remodel in Phoenix with a dark wood front door

Inspiration for a huge transitional u-shaped light wood floor open concept kitchen remodel in Houston with a farmhouse sink, flat-panel cabinets, gray cabinets, gray backsplash, an island and white countertops

Example of a mid-sized classic white two-story wood gable roof design in Bridgeport with a mixed material roof

The Port Ludlow Residence is a compact, 2400 SF modern house located on a wooded waterfront property at the north end of the Hood Canal, a long, fjord-like arm of western Puget Sound. The house creates a simple glazed living space that opens up to become a front porch to the beautiful Hood Canal.
The east-facing house is sited along a high bank, with a wonderful view of the water. The main living volume is completely glazed, with 12-ft. high glass walls facing the view and large, 8-ft.x8-ft. sliding glass doors that open to a slightly raised wood deck, creating a seamless indoor-outdoor space. During the warm summer months, the living area feels like a large, open porch. Anchoring the north end of the living space is a two-story building volume containing several bedrooms and separate his/her office spaces.
The interior finishes are simple and elegant, with IPE wood flooring, zebrawood cabinet doors with mahogany end panels, quartz and limestone countertops, and Douglas Fir trim and doors. Exterior materials are completely maintenance-free: metal siding and aluminum windows and doors. The metal siding has an alternating pattern using two different siding profiles.
The house has a number of sustainable or “green” building features, including 2x8 construction (40% greater insulation value); generous glass areas to provide natural lighting and ventilation; large overhangs for sun and rain protection; metal siding (recycled steel) for maximum durability, and a heat pump mechanical system for maximum energy efficiency. Sustainable interior finish materials include wood cabinets, linoleum floors, low-VOC paints, and natural wool carpet.
Reload the page to not see this specific ad anymore

NMA Architects
Example of a large classic master white tile and marble tile marble floor corner shower design in Santa Barbara with an undermount sink, white cabinets, marble countertops, beige walls, an undermount tub, recessed-panel cabinets, white countertops and a one-piece toilet
Example of a large classic master white tile and marble tile marble floor corner shower design in Santa Barbara with an undermount sink, white cabinets, marble countertops, beige walls, an undermount tub, recessed-panel cabinets, white countertops and a one-piece toilet

The guest bath in this project was a simple black and white design with beveled subway tile and ceramic patterned tile on the floor. Bringing the tile up the wall and to the ceiling in the shower adds depth and luxury to this small bathroom. The farmhouse sink with raw pine vanity cabinet give a rustic vibe; the perfect amount of natural texture in this otherwise tile and glass space. Perfect for guests!

Example of a mid-sized arts and crafts green two-story mixed siding exterior home design in Other
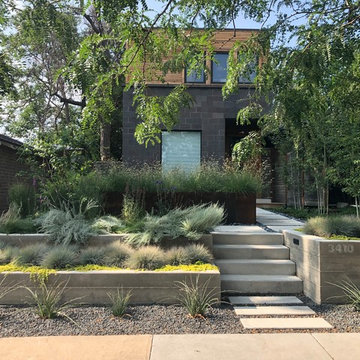
Photo of a contemporary front yard retaining wall landscape in Denver.

Mid-sized cottage l-shaped medium tone wood floor and brown floor kitchen photo in Chicago with a farmhouse sink, shaker cabinets, white cabinets, quartz countertops, multicolored backsplash, terra-cotta backsplash, stainless steel appliances, two islands and white countertops

Our clients wanted to replace an existing suburban home with a modern house at the same Lexington address where they had lived for years. The structure the clients envisioned would complement their lives and integrate the interior of the home with the natural environment of their generous property. The sleek, angular home is still a respectful neighbor, especially in the evening, when warm light emanates from the expansive transparencies used to open the house to its surroundings. The home re-envisions the suburban neighborhood in which it stands, balancing relationship to the neighborhood with an updated aesthetic.
The floor plan is arranged in a “T” shape which includes a two-story wing consisting of individual studies and bedrooms and a single-story common area. The two-story section is arranged with great fluidity between interior and exterior spaces and features generous exterior balconies. A staircase beautifully encased in glass stands as the linchpin between the two areas. The spacious, single-story common area extends from the stairwell and includes a living room and kitchen. A recessed wooden ceiling defines the living room area within the open plan space.
Separating common from private spaces has served our clients well. As luck would have it, construction on the house was just finishing up as we entered the Covid lockdown of 2020. Since the studies in the two-story wing were physically and acoustically separate, zoom calls for work could carry on uninterrupted while life happened in the kitchen and living room spaces. The expansive panes of glass, outdoor balconies, and a broad deck along the living room provided our clients with a structured sense of continuity in their lives without compromising their commitment to aesthetically smart and beautiful design.
Reload the page to not see this specific ad anymore
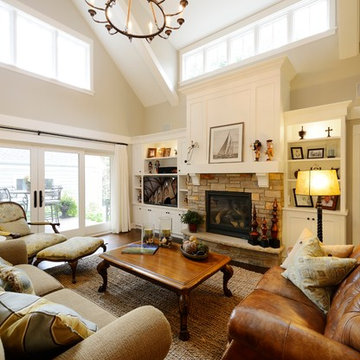
Elegant living room photo in Minneapolis with a standard fireplace and a stone fireplace

Mid-sized mountain style open concept family room photo in Denver with a ribbon fireplace, a wall-mounted tv and white walls

A local Houston art collector hired us to create a low maintenance, sophisticated, contemporary landscape design. She wanted her property to compliment her eclectic taste in architecture, outdoor sculpture, and modern art. Her house was built with a minimalist approach to decoration, emphasizing right angles and windows instead of architectural keynotes. The west wing of the house was only one story, while the east wing was two-story. The windows in both wings were larger than usual, so that visitors could see her art collection from the home’s exterior. Near one of the large rear windows, there was an abstract metal sculpture designed in the form of a spiral.
When she initially contacted us, the surrounding property had only a few trees and indigenous grass as vegetation. This was actually a good beginning point with us, because it allowed us to develop a contemporary landscape design that featured a very linear, crisp look supportive of the home and its contents. We began by planting a garden around the large contemporary sculpture near the window. Landscape designers planted horsetail reed under windows, along the sides of the home, and around the corners. This vegetation is very resilient and hardy, and requires little trimming, weeding, or mulching. This helped unite the diverse elements of sculpture, contemporary architecture, and landscape design into a more fluid harmony that preserved the proportions of each unique element, but eliminated any tendency for the elements to clash with one another.
We then added two stonework designs to the landscape surrounding the contemporary art collection and home. The first was a linear walkway we build from concrete pads purchased through a retail vendor as a cost-saving benefit to our client. We created this walkway to follow the perimeter of the home so that visitors could walk around the entire property and admire the outdoor sculptures and the collections of modern art visible through the windows. This was especially enjoyable at night, when the entire home was brightly lit from within.
To add a touch of tranquility and quite repose to the stark right angles of the home and surrounding contemporary landscape, we designed a special seating area toward the northwest corner of the property. We wanted to create a sense of contemplation in this area, so we departed from the linear and angular designs of the surrounding landscape and established a theme of circular geometry. We laid down gravel as ground cover, then placed large, circular pads arranged like giant stepping stones that led up to a stone patio filled with chairs. The shape of the granite pads and the contours of the graveled area further complimented the spirals and turns in the outdoor metal sculpture, and balanced the entire contemporary landscape design with proportional geometric forms of lines, angles, and curves.
This particular contemporary landscape design also has a sense of movement attached to it. All stonework leads to a destination of some sort. The linear pathway provides a guided tour around the home, garden, and modern art collection. The granite pathway stones create movement toward separate space where the entire experience of art, vegetation, and architecture can be viewed and experienced as a unity.
Contemporary landscaping designs like create form out of feeling by using basic geometric forms and variations of forms. Sometimes very stark forms are used to create a sense of absolutism or contrast. At other times, forms are blended, or even distorted to suggest a sense of complex emotion, or a sense of multi-dimensional reality. The exact nature of the design is always highly subjective, and developed on a case-by-case basis with the client.
Home Design Ideas
Reload the page to not see this specific ad anymore

A colorful kids' bathroom holds its own in this mid-century ranch remodel.
Mid-sized 1960s kids' orange tile and ceramic tile single-sink bathroom photo in Portland with flat-panel cabinets, medium tone wood cabinets, quartz countertops and a floating vanity
Mid-sized 1960s kids' orange tile and ceramic tile single-sink bathroom photo in Portland with flat-panel cabinets, medium tone wood cabinets, quartz countertops and a floating vanity
4288




























