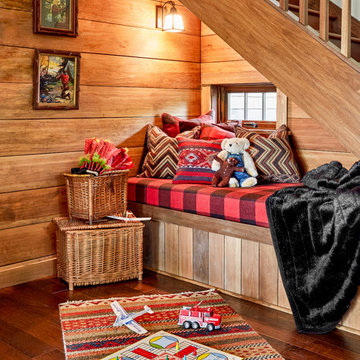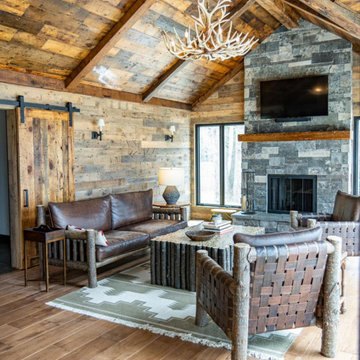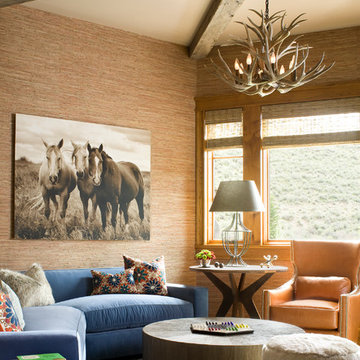Rustic Living Space Ideas
Refine by:
Budget
Sort by:Popular Today
701 - 720 of 67,292 photos
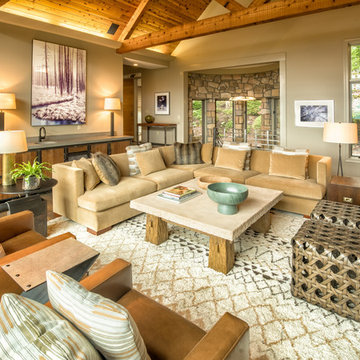
A modern mountain renovation of an inherited mountain home in North Carolina. We brought the 1990's home in the the 21st century with a redesign of living spaces, changing out dated windows for stacking doors, with an industrial vibe. The new design breaths and compliments the beautiful vistas outside, enhancing, not blocking.
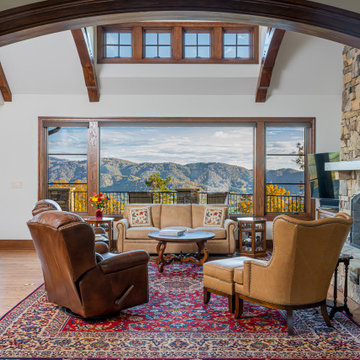
Mountain style open concept medium tone wood floor, brown floor, exposed beam and vaulted ceiling living room photo in Other with white walls, a standard fireplace, a stone fireplace and a wall-mounted tv

Example of a mid-sized mountain style open concept medium tone wood floor and brown floor family room design in Charlotte with brown walls, a standard fireplace, a stone fireplace and a wall-mounted tv
Find the right local pro for your project

Photo: Durston Saylor
Living room library - huge rustic open concept dark wood floor living room library idea in Atlanta with beige walls, a standard fireplace, a stone fireplace and a concealed tv
Living room library - huge rustic open concept dark wood floor living room library idea in Atlanta with beige walls, a standard fireplace, a stone fireplace and a concealed tv

Large Mountain Rustic home on Grand Lake. All reclaimed materials on the exterior. Large timber corbels and beam work with exposed rafters define the exterior. High-end interior finishes and cabinetry throughout.
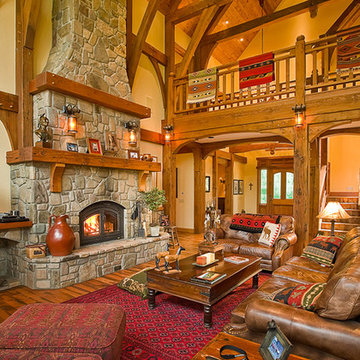
Family room - large rustic open concept medium tone wood floor family room idea in Albuquerque with a ribbon fireplace, a stone fireplace and white walls
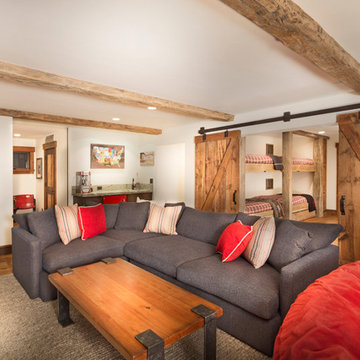
Tom Zikas
Large mountain style enclosed medium tone wood floor family room photo in Sacramento with beige walls and a media wall
Large mountain style enclosed medium tone wood floor family room photo in Sacramento with beige walls and a media wall
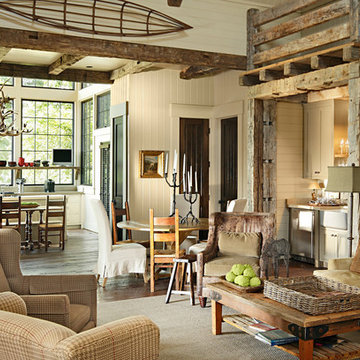
Featured in Southern Living, May 2013.
This project began with an existing house of most humble beginnings and the final product really eclipsed the original structure. On a wonderful working farm with timber farming, horse barns and lots of large lakes and wild game the new layout enables a much fuller enjoyment of nature for this family and their friends. The look and feel is just as natural as its setting- stone and cedar shakes with lots of porches and as the owner likes to say, lots of space for animal heads on the wall!
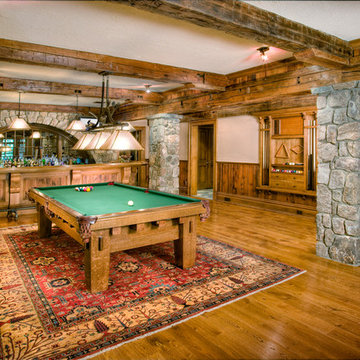
William Psolka, psolka-photo.com
Inspiration for a rustic dark wood floor family room remodel in New York with beige walls and no fireplace
Inspiration for a rustic dark wood floor family room remodel in New York with beige walls and no fireplace
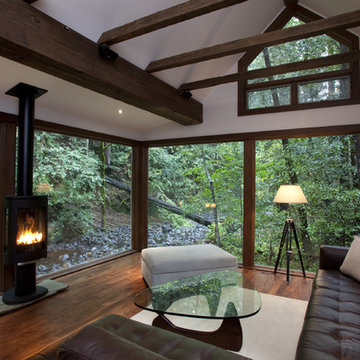
Example of a mountain style living room design in San Francisco with white walls and a wood stove
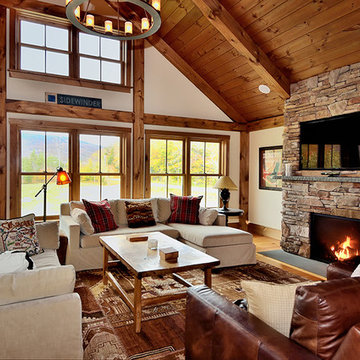
Jim Fuhrmann
Inspiration for a large rustic medium tone wood floor living room remodel in Burlington with a standard fireplace and a wall-mounted tv
Inspiration for a large rustic medium tone wood floor living room remodel in Burlington with a standard fireplace and a wall-mounted tv
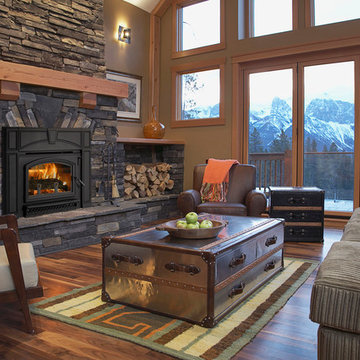
Quadra-Fire Voyageur Grand Wood Burning Insert; with cast iron finish and Automatic Combustion Control technology; heating capacity 1,100-2,800 square feet; maximum burn time is 12 hours; 2.35 cu ft fire box; Peak BTU/Hr Output is 58,600. (Photo: Hearth and Home Technologies)

High-Performance Design Process
Each BONE Structure home is optimized for energy efficiency using our high-performance process. Learn more about this unique approach.
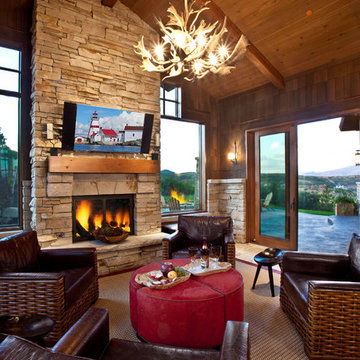
Mountain style living room photo in Salt Lake City with a standard fireplace and a stone fireplace
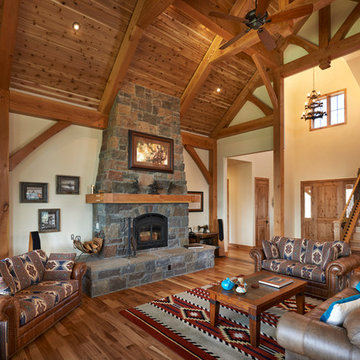
Mountain style dark wood floor living room photo in Denver with beige walls, a standard fireplace and a stone fireplace
Rustic Living Space Ideas

The dramatic two-story living and dining areas feature a stone-clad fireplace with integral television niche located at an optimal height for comfortable viewing above a 5 foot linear fireplace framed in engineered quartz by Caesarstone. The cable rail catwalk overlooking the space connects the upstairs media room with two of the home's four bedrooms. Weiland doors, which slide out of view into pockets, open the space to the front and rear terraces.
Photo: Todd Winslow Pierce
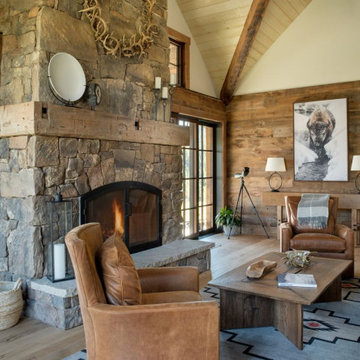
Mountain style exposed beam living room photo in Other with a standard fireplace and a stone fireplace
36










