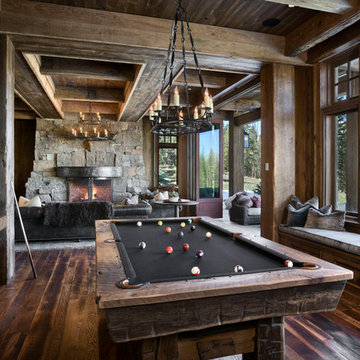Rustic Living Space Ideas
Refine by:
Budget
Sort by:Popular Today
641 - 660 of 67,296 photos

Tom Zikas
Inspiration for a large rustic open concept medium tone wood floor living room remodel in Sacramento with a standard fireplace, a stone fireplace, a concealed tv and beige walls
Inspiration for a large rustic open concept medium tone wood floor living room remodel in Sacramento with a standard fireplace, a stone fireplace, a concealed tv and beige walls
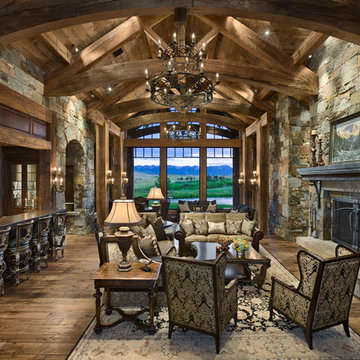
Double Arrow Residence by Locati Architects, Interior Design by Locati Interiors, Photography by Roger Wade
Inspiration for a rustic open concept dark wood floor living room remodel in Other with a bar and a standard fireplace
Inspiration for a rustic open concept dark wood floor living room remodel in Other with a bar and a standard fireplace
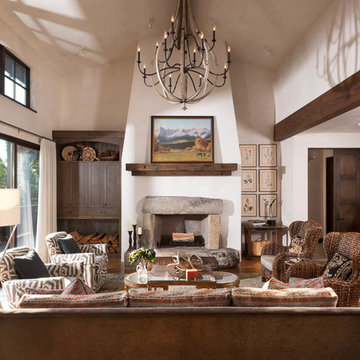
Longviews Studios, Inc.
Example of a large mountain style formal medium tone wood floor living room design in Other with a stone fireplace, white walls and a standard fireplace
Example of a large mountain style formal medium tone wood floor living room design in Other with a stone fireplace, white walls and a standard fireplace
Find the right local pro for your project
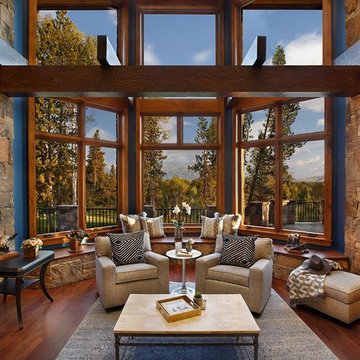
Mountain style medium tone wood floor family room photo in Dallas with blue walls and a wall-mounted tv
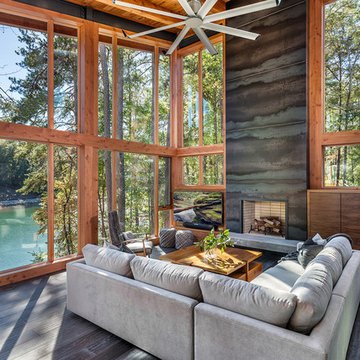
Rebecca Lehde, Inspiro 8
Example of a mountain style dark wood floor and brown floor family room design in Other with a standard fireplace, a wall-mounted tv and a metal fireplace
Example of a mountain style dark wood floor and brown floor family room design in Other with a standard fireplace, a wall-mounted tv and a metal fireplace
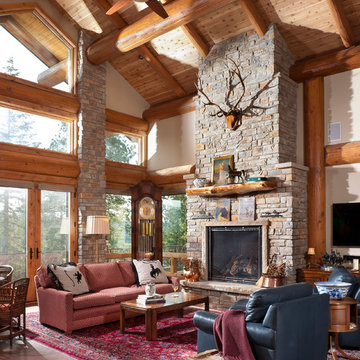
Heidi Long, Longviews Studios, Inc.
Inspiration for a mid-sized rustic formal and open concept concrete floor living room remodel in Denver with white walls, a standard fireplace, a stone fireplace and a concealed tv
Inspiration for a mid-sized rustic formal and open concept concrete floor living room remodel in Denver with white walls, a standard fireplace, a stone fireplace and a concealed tv
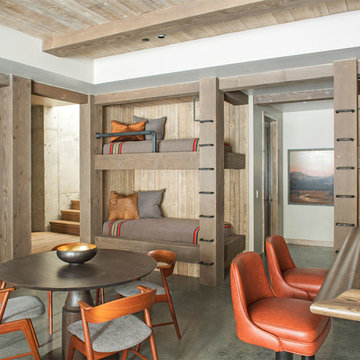
The design of this home drew upon historical styles, preserving the essentials of the original movement while updating these elements with clean lines and modern materials. Peers Homestead drew upon the American Farmhouse. The architectural design was based on several factors: orientation with views and connection to seasonal water elements, glass cubes, simplistic form and material palette, and steel accents with structure and cladding. To capture views, the floor to ceiling windows in the great room bring in the natural environment into the home and were oriented to face the Spanish Peaks. The great room’s simple gable roof and square room shape, accompanied by the large glass walls and a high ceiling, create an impressive glass cube effect. Following a contemporary trend for windows, thin-frame, aluminum clad windows were utilized for the high performance qualities as well as the aesthetic appeal.
(Photos by Whitney Kamman)
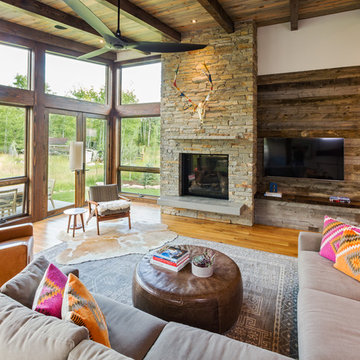
Stone fireplace, rustic walls and ceiling, Haiku Fan. Photos by Tim Murphy.
Example of a mountain style medium tone wood floor and brown floor family room design in Denver with white walls, a standard fireplace, a stone fireplace and a wall-mounted tv
Example of a mountain style medium tone wood floor and brown floor family room design in Denver with white walls, a standard fireplace, a stone fireplace and a wall-mounted tv
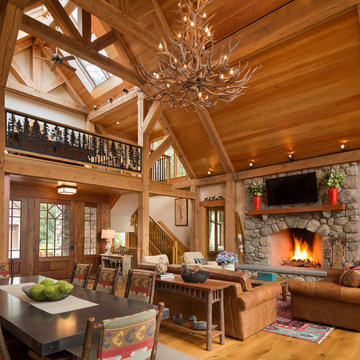
Great Room, balcony - Photo: Tim Lee Photography
Example of a large mountain style formal and open concept medium tone wood floor and brown floor living room design in New York with beige walls, a standard fireplace, a stone fireplace and a wall-mounted tv
Example of a large mountain style formal and open concept medium tone wood floor and brown floor living room design in New York with beige walls, a standard fireplace, a stone fireplace and a wall-mounted tv
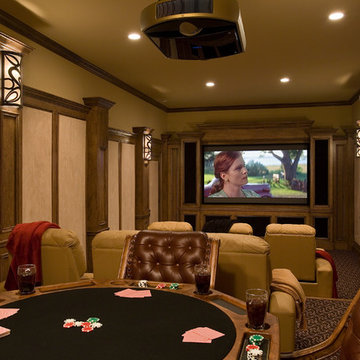
Designed by MossCreek, this beautiful timber frame home includes signature MossCreek style elements such as natural materials, expression of structure, elegant rustic design, and perfect use of space in relation to build site.
Roger Wade
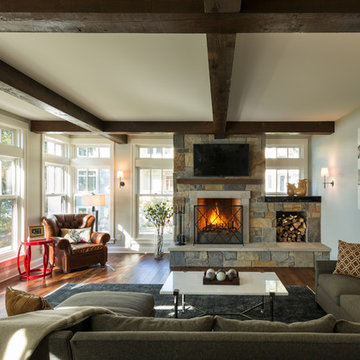
Corey Gaffer Photography
Family room - mid-sized rustic open concept medium tone wood floor and brown floor family room idea in Minneapolis with a standard fireplace, a stone fireplace, a media wall and gray walls
Family room - mid-sized rustic open concept medium tone wood floor and brown floor family room idea in Minneapolis with a standard fireplace, a stone fireplace, a media wall and gray walls
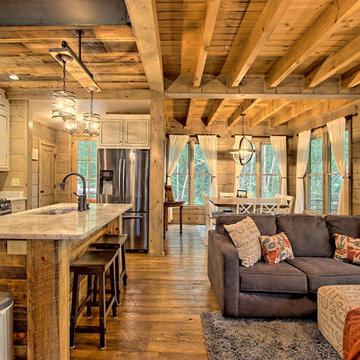
Kurtis Miller Photography, kmpics.com
Open floor plan makes small space seem large. Could not get any cozier. Lots of windows equals lots of light. all materials available at Sisson Dupont and Carder. www.sdclogandtimber.com
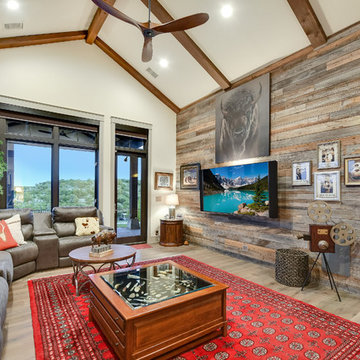
Example of a mountain style enclosed light wood floor and beige floor family room design in Austin with beige walls and a wall-mounted tv
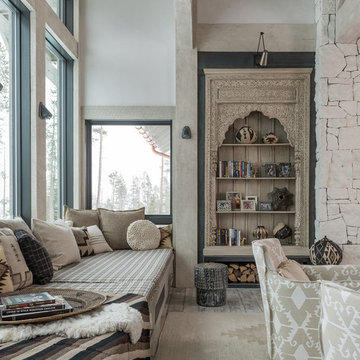
Rustic Zen Residence by Locati Architects, Interior Design by Cashmere Interior, Photography by Audrey Hall
Living room library - rustic light wood floor living room library idea in Other with white walls
Living room library - rustic light wood floor living room library idea in Other with white walls
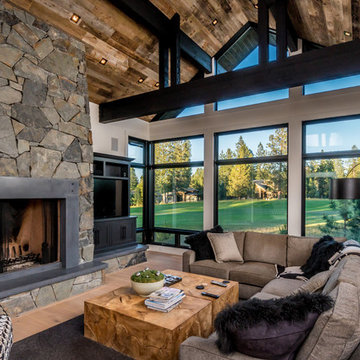
Inspiration for a rustic light wood floor family room remodel in Other with white walls, a standard fireplace, a metal fireplace and a media wall

Example of a large mountain style open concept medium tone wood floor, brown floor, wood ceiling and wood wall living room design in Sacramento with beige walls, a standard fireplace, a stone fireplace and a wall-mounted tv
Rustic Living Space Ideas
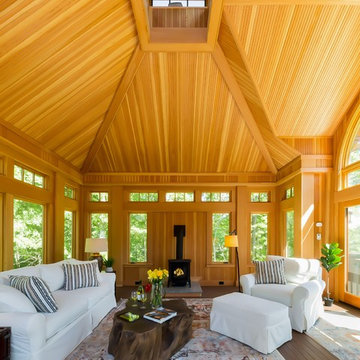
Mountain style dark wood floor sunroom photo in Boston with a wood stove and a skylight

Custom Modern Black Barn doors with industrial Hardware. It's creative and functional.
Please check out more of Award Winning Interior Designs by Runa Novak on her website for amazing BEFORE & AFTER photos to see what if possible for your space!
Design by Runa Novak of In Your Space Interior Design: Chicago, Aspen, and Denver
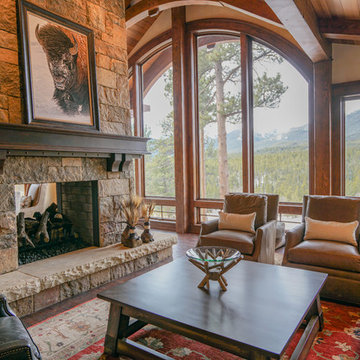
Paige Hayes - photography
Inspiration for a large rustic open concept dark wood floor living room remodel in Denver with beige walls, a two-sided fireplace and a stone fireplace
Inspiration for a large rustic open concept dark wood floor living room remodel in Denver with beige walls, a two-sided fireplace and a stone fireplace
33










