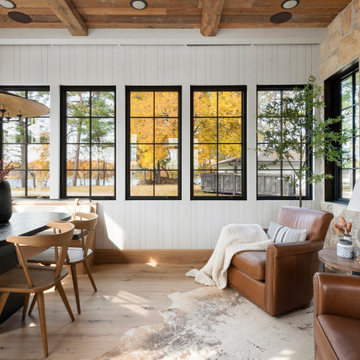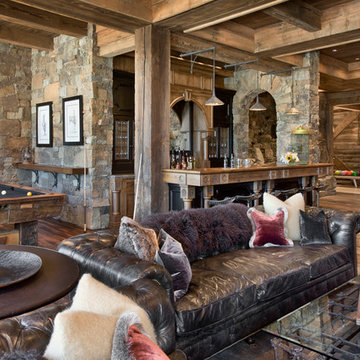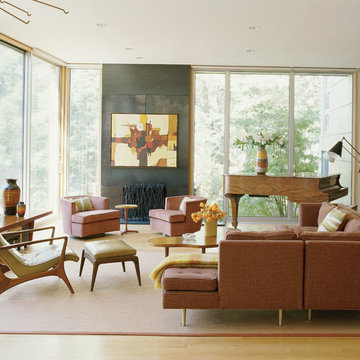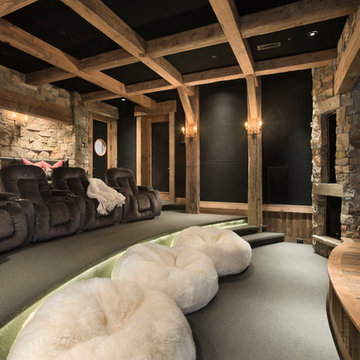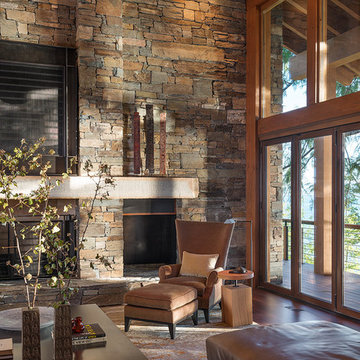Rustic Living Space Ideas
Refine by:
Budget
Sort by:Popular Today
941 - 960 of 67,288 photos
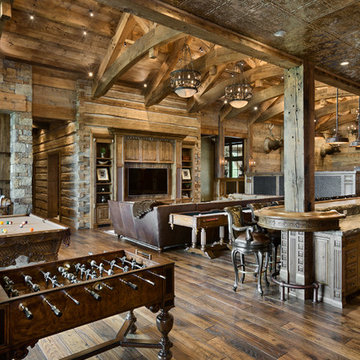
Double Arrow Residence by Locati Architects, Interior Design by Locati Interiors, Photography by Roger Wade
Example of a mountain style family room design in Other
Example of a mountain style family room design in Other
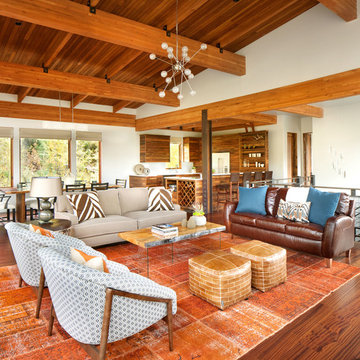
Modern ski chalet with walls of windows to enjoy the mountainous view provided of this ski-in ski-out property. Formal and casual living room areas allow for flexible entertaining.
Construction - Bear Mountain Builders
Interiors - Hunter & Company
Photos - Gibeon Photography
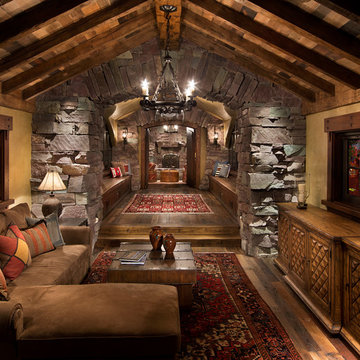
Example of a mountain style enclosed medium tone wood floor and brown floor family room design in Other with beige walls, a standard fireplace and a stone fireplace
Find the right local pro for your project
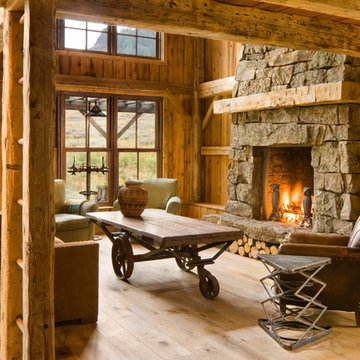
A couple from the Chicago area created a home they can enjoy and reconnect with their fully grown sons and expanding families, to fish and ski.
Reclaimed post and beam barn from Vermont as the primary focus with extensions leading to a master suite; garage and artist’s studio. A four bedroom home with ample space for entertaining with surrounding patio with an exterior fireplace
Reclaimed board siding; stone and metal roofing

Coming from Minnesota this couple already had an appreciation for a woodland retreat. Wanting to lay some roots in Sun Valley, Idaho, guided the incorporation of historic hewn, stone and stucco into this cozy home among a stand of aspens with its eye on the skiing and hiking of the surrounding mountains.
Miller Architects, PC
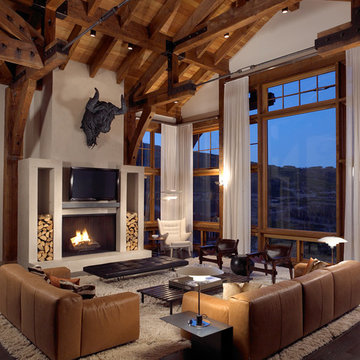
Inspiration for a large rustic formal and open concept dark wood floor and brown floor living room remodel in Other with white walls, a standard fireplace, a plaster fireplace and a wall-mounted tv
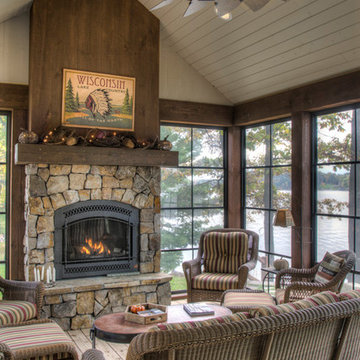
Sunroom - mid-sized rustic medium tone wood floor and brown floor sunroom idea in Minneapolis with a standard fireplace, a stone fireplace and a standard ceiling
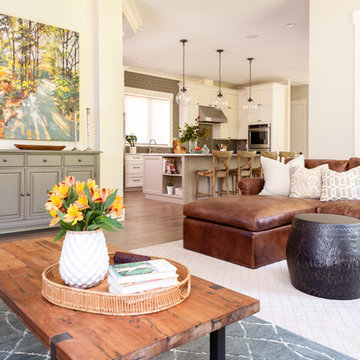
Christian J Anderson Photography
Mid-sized mountain style open concept medium tone wood floor and brown floor living room photo in Seattle with gray walls, a standard fireplace, a stone fireplace and no tv
Mid-sized mountain style open concept medium tone wood floor and brown floor living room photo in Seattle with gray walls, a standard fireplace, a stone fireplace and no tv
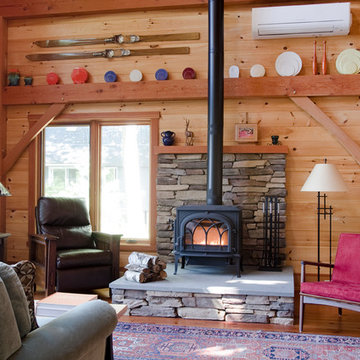
Jamie Salomon, Stylist Susan Salomon
Inspiration for a rustic formal and open concept medium tone wood floor living room remodel in Boston with brown walls, a wood stove and no tv
Inspiration for a rustic formal and open concept medium tone wood floor living room remodel in Boston with brown walls, a wood stove and no tv
Rustic Living Space Ideas
48










