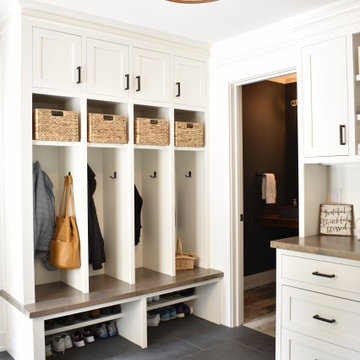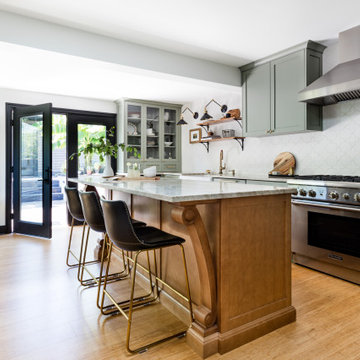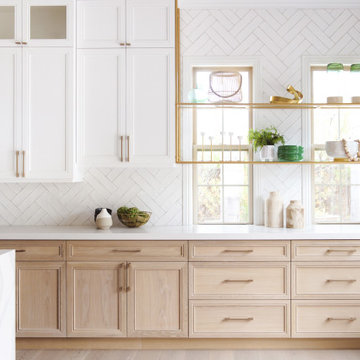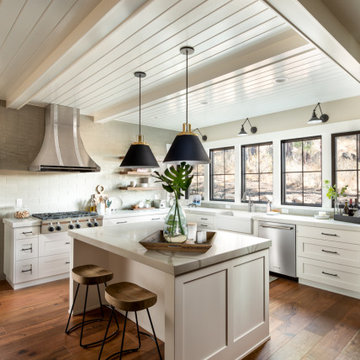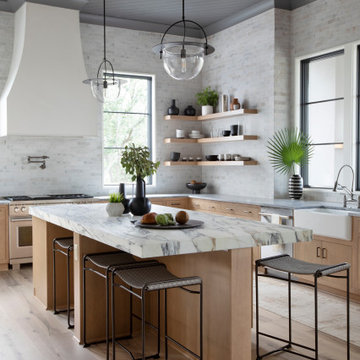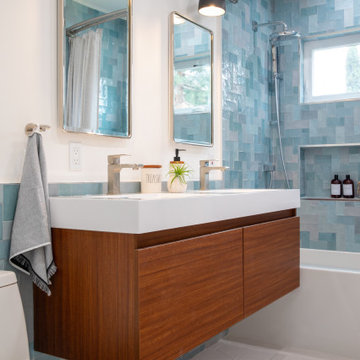Home Design Ideas

Kids' room - transitional gender-neutral carpeted and multicolored floor kids' room idea in Other with gray walls
Find the right local pro for your project

the client decided to eliminate the bathtub and install a large shower with partial fixed shower glass instead of a shower door
Bathroom - mid-sized transitional master gray tile and ceramic tile mosaic tile floor, gray floor, double-sink and wainscoting bathroom idea in Other with shaker cabinets, blue cabinets, a one-piece toilet, gray walls, an undermount sink, quartz countertops and gray countertops
Bathroom - mid-sized transitional master gray tile and ceramic tile mosaic tile floor, gray floor, double-sink and wainscoting bathroom idea in Other with shaker cabinets, blue cabinets, a one-piece toilet, gray walls, an undermount sink, quartz countertops and gray countertops
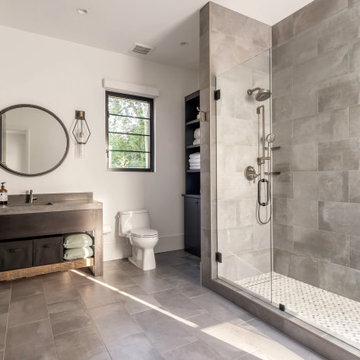
Corner shower - transitional gray tile gray floor and single-sink corner shower idea in Atlanta with white walls, a hinged shower door, gray countertops and a freestanding vanity
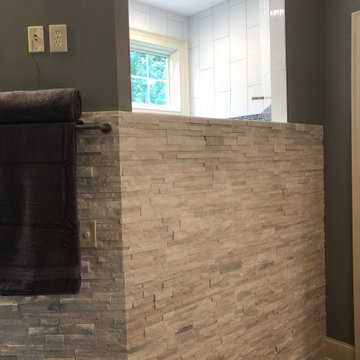
Sponsored
Fourteen Thirty Renovation, LLC
Professional Remodelers in Franklin County Specializing Kitchen & Bath
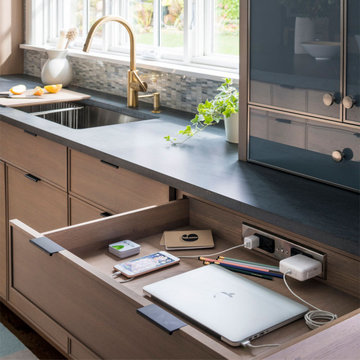
Create an in-drawer charging station with our Blade Series outlets to conceal cord clutter and create more functional spaces. Designed to fit into standard cabinet spaces into drawers as narrow as 15" wide, Blade outlets offer a reliable way to add movable in-drawer outlets safely while keeping your spaces organized.

Example of a transitional l-shaped light wood floor and beige floor kitchen design in Chicago with an undermount sink, shaker cabinets, blue cabinets, white backsplash, subway tile backsplash, an island and white countertops

Laundry room designed in small room with high ceiling. This wall unit has enough storage cabinets, foldable ironing board, laminate countertop, hanging rod for clothes, and vacuum cleaning storage.
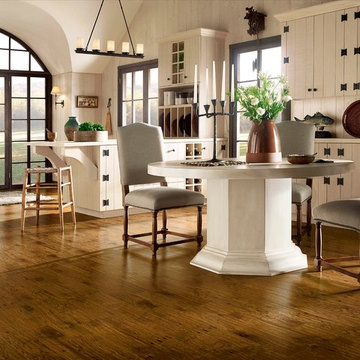
Sponsored
Columbus, OH

Authorized Dealer
Traditional Hardwood Floors LLC
Your Industry Leading Flooring Refinishers & Installers in Columbus

Modern Master Bathroom Design with Custom Door
Example of a transitional gray floor, double-sink and vaulted ceiling shower bench design in Minneapolis with light wood cabinets, shaker cabinets, white walls, an undermount sink, gray countertops and a built-in vanity
Example of a transitional gray floor, double-sink and vaulted ceiling shower bench design in Minneapolis with light wood cabinets, shaker cabinets, white walls, an undermount sink, gray countertops and a built-in vanity

Mid-sized cottage master white tile and subway tile porcelain tile and black floor bathroom photo in Seattle with shaker cabinets, light wood cabinets, a one-piece toilet, white walls, an undermount sink, a hinged shower door, white countertops and quartz countertops

Utility room - traditional single-wall multicolored floor utility room idea in Other with an undermount sink, shaker cabinets, gray cabinets, beige walls, a side-by-side washer/dryer and gray countertops

Our Chicago design-build team used timeless design elements like black-and-white with touches of wood in this bathroom renovation.
---
Project designed by Skokie renovation firm, Chi Renovations & Design - general contractors, kitchen and bath remodelers, and design & build company. They serve the Chicago area, and it's surrounding suburbs, with an emphasis on the North Side and North Shore. You'll find their work from the Loop through Lincoln Park, Skokie, Evanston, Wilmette, and all the way up to Lake Forest.
For more about Chi Renovation & Design, click here: https://www.chirenovation.com/
Home Design Ideas

Sponsored
Fourteen Thirty Renovation, LLC
Professional Remodelers in Franklin County Specializing Kitchen & Bath

Large transitional black two-story house exterior idea in Atlanta with a clipped gable roof, a metal roof and a black roof

Example of a mid-sized mountain style 3/4 double-sink corner shower design in Denver with shaker cabinets, medium tone wood cabinets, beige walls, an undermount sink, white countertops and quartz countertops

Modern farmhouse kitchen with a rustic, walnut island which features a shelf to stash electronics for easy access.
Example of a mid-sized country l-shaped medium tone wood floor open concept kitchen design in DC Metro with an undermount sink, shaker cabinets, medium tone wood cabinets, quartz countertops, gray backsplash, porcelain backsplash, paneled appliances, an island and white countertops
Example of a mid-sized country l-shaped medium tone wood floor open concept kitchen design in DC Metro with an undermount sink, shaker cabinets, medium tone wood cabinets, quartz countertops, gray backsplash, porcelain backsplash, paneled appliances, an island and white countertops
2712

























