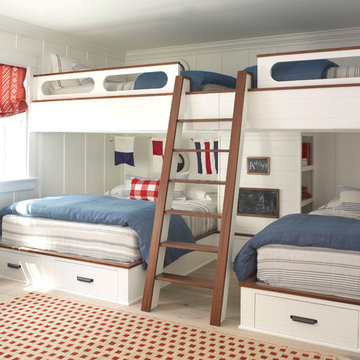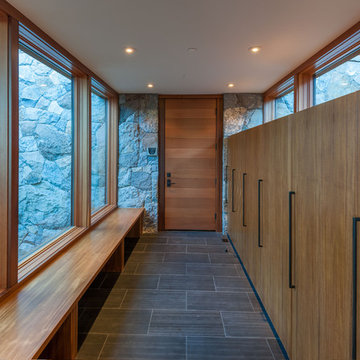Home Design Ideas
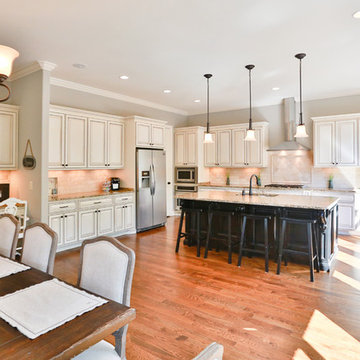
Example of a transitional l-shaped medium tone wood floor eat-in kitchen design in Nashville with a double-bowl sink, raised-panel cabinets, white cabinets, granite countertops, beige backsplash, porcelain backsplash, stainless steel appliances and an island

This home was a sweet 30's bungalow in the West Hollywood area. We flipped the kitchen and the dining room to allow access to the ample backyard.
The design of the space was inspired by Manhattan's pre war apartments, refined and elegant.
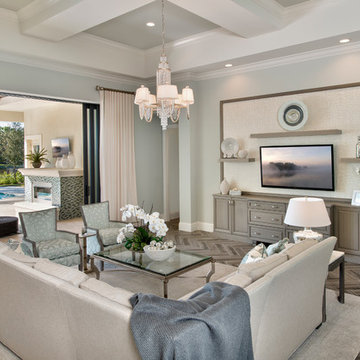
Living Room by Jinx McDonald Interior Designs
Transitional open concept family room photo in Tampa with a wall-mounted tv and blue walls
Transitional open concept family room photo in Tampa with a wall-mounted tv and blue walls
Find the right local pro for your project

Bruce Starrenburg
Mid-sized elegant master white tile and stone tile marble floor bathroom photo in Chicago with an integrated sink, flat-panel cabinets, black cabinets, solid surface countertops, a one-piece toilet and white walls
Mid-sized elegant master white tile and stone tile marble floor bathroom photo in Chicago with an integrated sink, flat-panel cabinets, black cabinets, solid surface countertops, a one-piece toilet and white walls

Martin King Photography
Example of a large beach style light wood floor kitchen design in Orange County with a farmhouse sink, recessed-panel cabinets, light wood cabinets, marble countertops, white backsplash, stainless steel appliances and an island
Example of a large beach style light wood floor kitchen design in Orange County with a farmhouse sink, recessed-panel cabinets, light wood cabinets, marble countertops, white backsplash, stainless steel appliances and an island

Mid-sized minimalist kitchen photo in Phoenix with flat-panel cabinets and light wood cabinets
Reload the page to not see this specific ad anymore

Holland Photography
Transitional medium tone wood floor kitchen photo in Seattle with shaker cabinets, white cabinets and stainless steel appliances
Transitional medium tone wood floor kitchen photo in Seattle with shaker cabinets, white cabinets and stainless steel appliances

The cabinetry and millwork were created using a stained grey oak and finished with brushed brass pulls made by a local hardware shop. File drawers live under the daybed, and a mix of open and closed shelving satisfies all current and future storage needs.
Photo: Emily Gilbert

The beautiful, old barn on this Topsfield estate was at risk of being demolished. Before approaching Mathew Cummings, the homeowner had met with several architects about the structure, and they had all told her that it needed to be torn down. Thankfully, for the sake of the barn and the owner, Cummings Architects has a long and distinguished history of preserving some of the oldest timber framed homes and barns in the U.S.
Once the homeowner realized that the barn was not only salvageable, but could be transformed into a new living space that was as utilitarian as it was stunning, the design ideas began flowing fast. In the end, the design came together in a way that met all the family’s needs with all the warmth and style you’d expect in such a venerable, old building.
On the ground level of this 200-year old structure, a garage offers ample room for three cars, including one loaded up with kids and groceries. Just off the garage is the mudroom – a large but quaint space with an exposed wood ceiling, custom-built seat with period detailing, and a powder room. The vanity in the powder room features a vanity that was built using salvaged wood and reclaimed bluestone sourced right on the property.
Original, exposed timbers frame an expansive, two-story family room that leads, through classic French doors, to a new deck adjacent to the large, open backyard. On the second floor, salvaged barn doors lead to the master suite which features a bright bedroom and bath as well as a custom walk-in closet with his and hers areas separated by a black walnut island. In the master bath, hand-beaded boards surround a claw-foot tub, the perfect place to relax after a long day.
In addition, the newly restored and renovated barn features a mid-level exercise studio and a children’s playroom that connects to the main house.
From a derelict relic that was slated for demolition to a warmly inviting and beautifully utilitarian living space, this barn has undergone an almost magical transformation to become a beautiful addition and asset to this stately home.
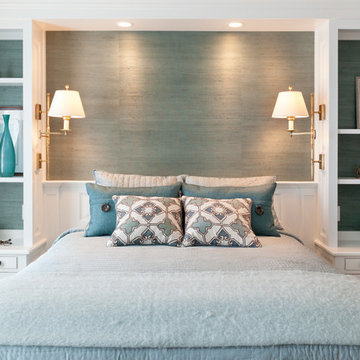
Design Credit: Mary Michael O'Hare
(MMO Designs)
Photo Credit: Emily O'Brien
Elegant bedroom photo in Boston with blue walls
Elegant bedroom photo in Boston with blue walls
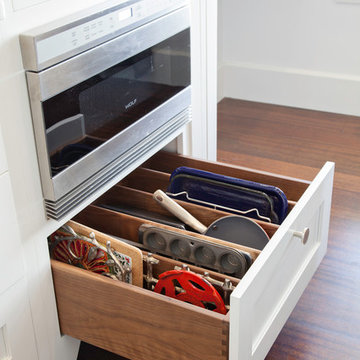
Karen Swanson of New England Design Works Designed this Pennville Kitchen for her own home, and it won not only the regional Sub-Zero award, but also the National Kitchen & Bath Association's medium kitchen of the year. Karen is located in Manchester, MA and can be reached at nedesignworks@gmail.com or 978.500.1096.
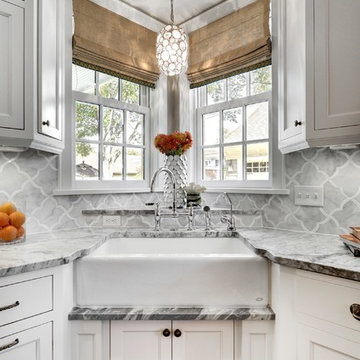
Example of a transitional kitchen design in Minneapolis with a farmhouse sink, recessed-panel cabinets, white cabinets, gray backsplash and marble backsplash
Reload the page to not see this specific ad anymore
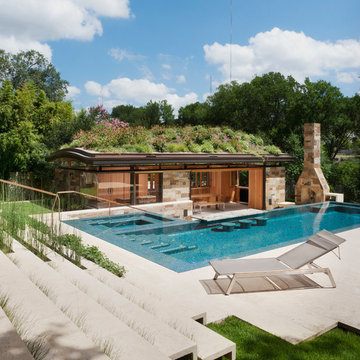
Photo Whit Preston
Inspiration for a contemporary backyard l-shaped pool house remodel in Austin
Inspiration for a contemporary backyard l-shaped pool house remodel in Austin
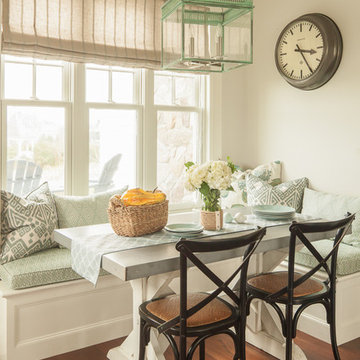
Beach style dark wood floor and brown floor dining room photo in Portland Maine with white walls
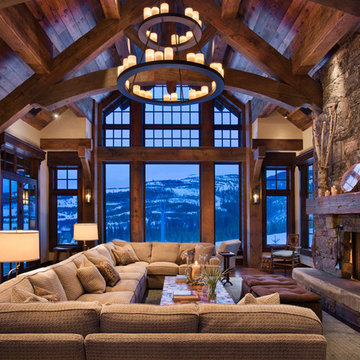
Roger Wade Studio
Example of a mountain style living room design in Other with a standard fireplace and a stone fireplace
Example of a mountain style living room design in Other with a standard fireplace and a stone fireplace
Home Design Ideas
Reload the page to not see this specific ad anymore

Scott Davis Photography
Inspiration for a timeless white tile and stone tile bathroom remodel in Salt Lake City with a niche
Inspiration for a timeless white tile and stone tile bathroom remodel in Salt Lake City with a niche
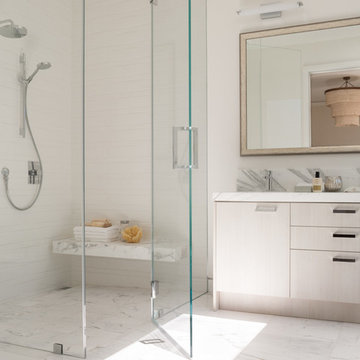
Bathroom - contemporary white tile bathroom idea in San Francisco with flat-panel cabinets and white cabinets

Lori Hamilton Photography
Huge elegant master medium tone wood floor and brown floor bedroom photo in Miami with blue walls, a standard fireplace and a wood fireplace surround
Huge elegant master medium tone wood floor and brown floor bedroom photo in Miami with blue walls, a standard fireplace and a wood fireplace surround
64

























