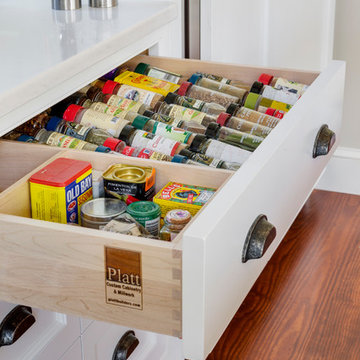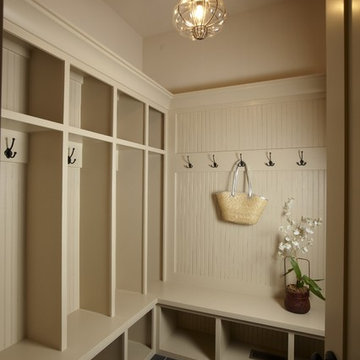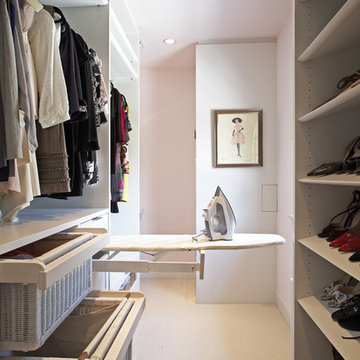Home Design Ideas

An open plan kitchen with white shaker cabinets and natural wood island. The upper cabinets have glass doors and frame the window looking into the yard ensuring a light and open feel to the room. Marble subway tile and island counter contrasts with the taupe Neolith counter surface. Shiplap detail was repeated on the buffet and island. The buffet is utilized as a serving center for large events.
Photo: Jean Bai / Konstrukt Photo

Example of a large cottage open concept brown floor and light wood floor living room design in Denver with a standard fireplace, a tile fireplace and white walls

photography by Jennifer Hughes
Example of a large farmhouse dark wood floor and brown floor eat-in kitchen design in DC Metro with a farmhouse sink, white cabinets, quartz countertops, white backsplash, subway tile backsplash, stainless steel appliances, an island, white countertops and shaker cabinets
Example of a large farmhouse dark wood floor and brown floor eat-in kitchen design in DC Metro with a farmhouse sink, white cabinets, quartz countertops, white backsplash, subway tile backsplash, stainless steel appliances, an island, white countertops and shaker cabinets
Find the right local pro for your project
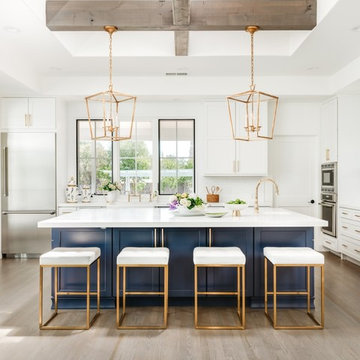
Transitional medium tone wood floor and brown floor kitchen photo in Miami with shaker cabinets, white cabinets, white backsplash, stainless steel appliances, an island and white countertops

Ken Wyner Photography
Alcove shower - mid-sized transitional 3/4 white tile and subway tile ceramic tile and black floor alcove shower idea in DC Metro with brown cabinets, a one-piece toilet, gray walls, an undermount sink, quartz countertops, a hinged shower door, white countertops and flat-panel cabinets
Alcove shower - mid-sized transitional 3/4 white tile and subway tile ceramic tile and black floor alcove shower idea in DC Metro with brown cabinets, a one-piece toilet, gray walls, an undermount sink, quartz countertops, a hinged shower door, white countertops and flat-panel cabinets
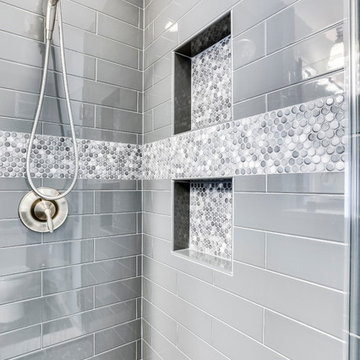
Designed by Samantha Souders of Reico Kitchen & Bath in Springfield, VA, this traditional bathroom design features bathroom cabinets from Merillat Classic in the Seneca Ridge door style in Maple in the Sedona door style. Bathroom vanity tops are engineered quartz in the color Whitney from Cambria. Photos courtesy of BTW Images LLC.

This 1902 San Antonio home was beautiful both inside and out, except for the kitchen, which was dark and dated. The original kitchen layout consisted of a breakfast room and a small kitchen separated by a wall. There was also a very small screened in porch off of the kitchen. The homeowners dreamed of a light and bright new kitchen and that would accommodate a 48" gas range, built in refrigerator, an island and a walk in pantry. At first, it seemed almost impossible, but with a little imagination, we were able to give them every item on their wish list. We took down the wall separating the breakfast and kitchen areas, recessed the new Subzero refrigerator under the stairs, and turned the tiny screened porch into a walk in pantry with a gorgeous blue and white tile floor. The french doors in the breakfast area were replaced with a single transom door to mirror the door to the pantry. The new transoms make quite a statement on either side of the 48" Wolf range set against a marble tile wall. A lovely banquette area was created where the old breakfast table once was and is now graced by a lovely beaded chandelier. Pillows in shades of blue and white and a custom walnut table complete the cozy nook. The soapstone island with a walnut butcher block seating area adds warmth and character to the space. The navy barstools with chrome nailhead trim echo the design of the transoms and repeat the navy and chrome detailing on the custom range hood. A 42" Shaws farmhouse sink completes the kitchen work triangle. Off of the kitchen, the small hallway to the dining room got a facelift, as well. We added a decorative china cabinet and mirrored doors to the homeowner's storage closet to provide light and character to the passageway. After the project was completed, the homeowners told us that "this kitchen was the one that our historic house was always meant to have." There is no greater reward for what we do than that.
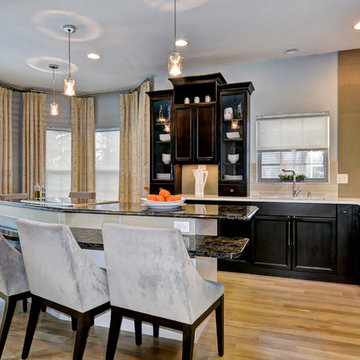
Sponsored
Columbus, OH
Dave Fox Design Build Remodelers
Columbus Area's Luxury Design Build Firm | 17x Best of Houzz Winner!

Inspiration for a mid-sized modern master porcelain tile, gray floor and vaulted ceiling bedroom remodel in Los Angeles with beige walls, a standard fireplace and a stone fireplace

This stunning master bath remodel is a place of peace and solitude from the soft muted hues of white, gray and blue to the luxurious deep soaking tub and shower area with a combination of multiple shower heads and body jets. The frameless glass shower enclosure furthers the open feel of the room, and showcases the shower’s glittering mosaic marble and polished nickel fixtures. The separate custom vanities, elegant fixtures and dramatic crystal chandelier give the room plenty of sparkle.

41 West Coastal Retreat Series reveals creative, fresh ideas, for a new look to define the casual beach lifestyle of Naples.
More than a dozen custom variations and sizes are available to be built on your lot. From this spacious 3,000 square foot, 3 bedroom model, to larger 4 and 5 bedroom versions ranging from 3,500 - 10,000 square feet, including guest house options.
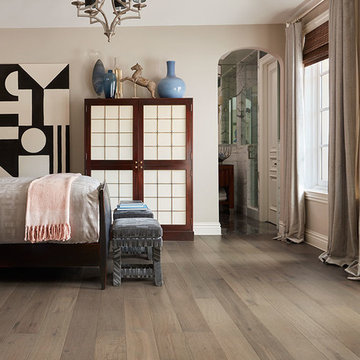
Inspiration for a large transitional guest medium tone wood floor and brown floor bedroom remodel in Phoenix with beige walls and no fireplace

Sponsored
Hilliard, OH
Schedule a Free Consultation
Nova Design Build
Custom Premiere Design-Build Contractor | Hilliard, OH

Hidden Speakers with Painted Speaker Cloth
Trendy open concept family room photo in Miami with beige walls and a media wall
Trendy open concept family room photo in Miami with beige walls and a media wall

Elegant timeless style Kitchen with black marble countertop, range hood, white cabinets and stainless accents. Farmhouse sink build in the island.
Huge transitional u-shaped dark wood floor and brown floor kitchen photo in Tampa with shaker cabinets, white cabinets, marble countertops, white backsplash, marble backsplash, stainless steel appliances, black countertops, an undermount sink and an island
Huge transitional u-shaped dark wood floor and brown floor kitchen photo in Tampa with shaker cabinets, white cabinets, marble countertops, white backsplash, marble backsplash, stainless steel appliances, black countertops, an undermount sink and an island

Mid-sized elegant enclosed carpeted and beige floor family room library photo in Los Angeles with beige walls
Home Design Ideas

Sponsored
Columbus, OH
Free consultation for landscape design!
Peabody Landscape Group
Franklin County's Reliable Landscape Design & Contracting

Kitchen - contemporary kitchen idea in Portland with matchstick tile backsplash, brown backsplash, light wood cabinets, flat-panel cabinets and an undermount sink

This beautiful bathroom features our 3x8s in 12W Blue Bell. Adding a beautiful pop of color to this bathroom
Inspiration for a mid-sized contemporary master blue tile and ceramic tile multicolored floor bathroom remodel in Los Angeles with shaker cabinets, white cabinets, white walls, an undermount sink and a hinged shower door
Inspiration for a mid-sized contemporary master blue tile and ceramic tile multicolored floor bathroom remodel in Los Angeles with shaker cabinets, white cabinets, white walls, an undermount sink and a hinged shower door
1648


























