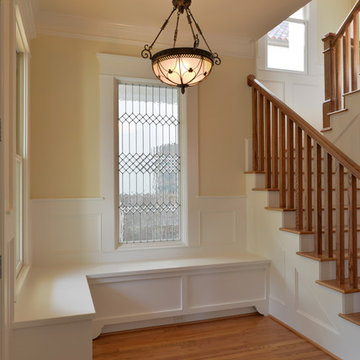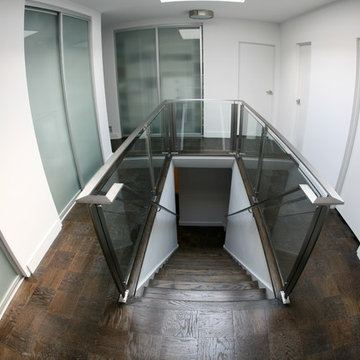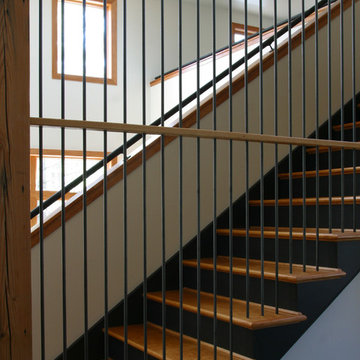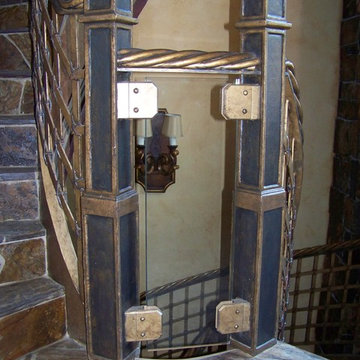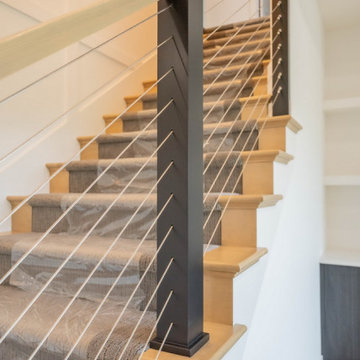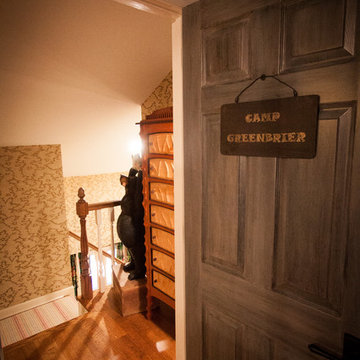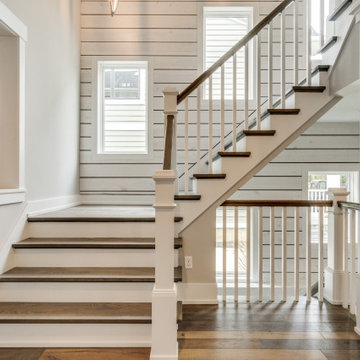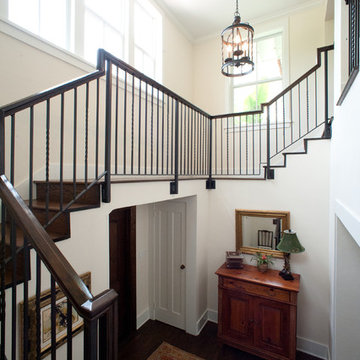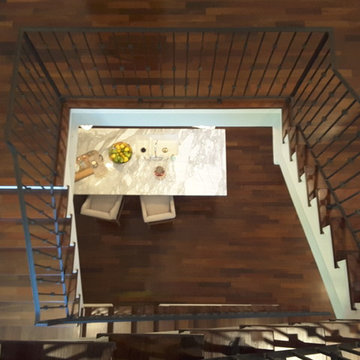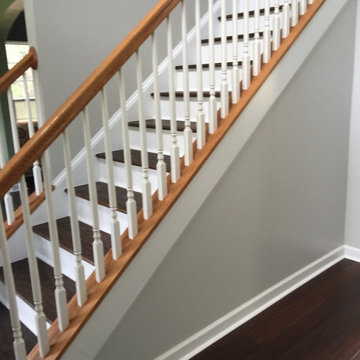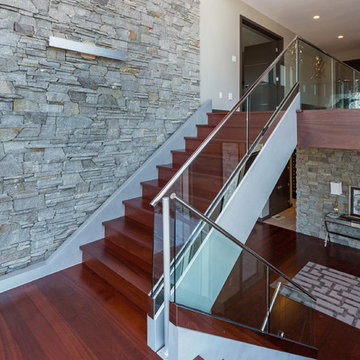Staircase Ideas
Refine by:
Budget
Sort by:Popular Today
60281 - 60300 of 545,709 photos
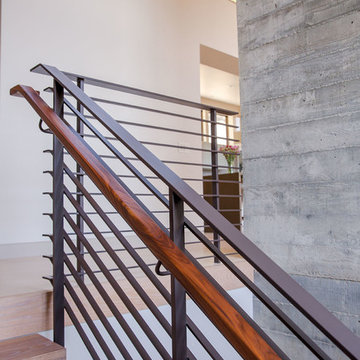
Open metal railing with wood floors and handrail leads up to the second floor space. High clerestory windows provide lots of natural light and most are operable for good cross ventilation.
Paul Dyer Photography
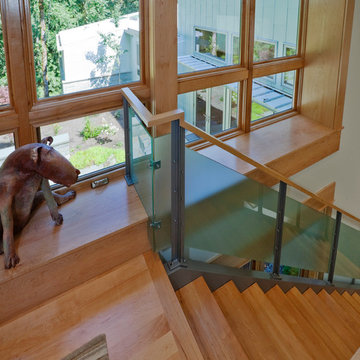
Wood Tread Stair with Glass Paneled Rail
Photo by Art Grice
Staircase - contemporary wooden straight staircase idea in Seattle
Staircase - contemporary wooden straight staircase idea in Seattle
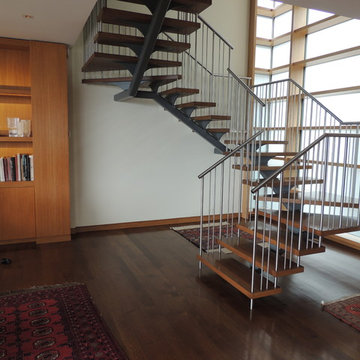
Inspiration for a mid-sized modern wooden floating open staircase remodel in San Francisco
Find the right local pro for your project
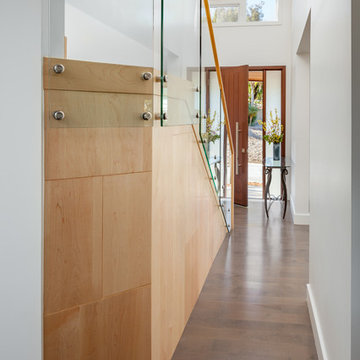
Custom staircase
Example of a mid-sized minimalist glass straight glass railing staircase design in San Francisco with wooden risers
Example of a mid-sized minimalist glass straight glass railing staircase design in San Francisco with wooden risers
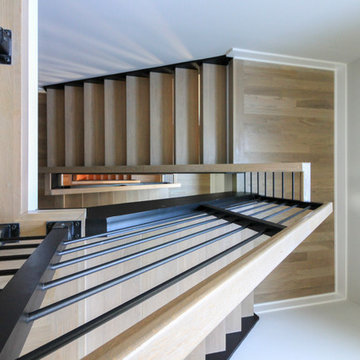
The architect/builder decided to make a design statement by selecting 4" squared-off white oak treads, maintaining uniform open risers (up to code openings), and by matching the bold black-painted 3" routed-stringers with the clean and open 1/2"-round rigid horizontal bars. This thoughtful stair design takes into account the rooms/areas that surround the stairwell and it also brings plenty of light to the basement area. CSC © 1976-2020 Century Stair Company. All rights reserved.

Sponsored
Columbus, OH
Hope Restoration & General Contracting
Columbus Design-Build, Kitchen & Bath Remodeling, Historic Renovations
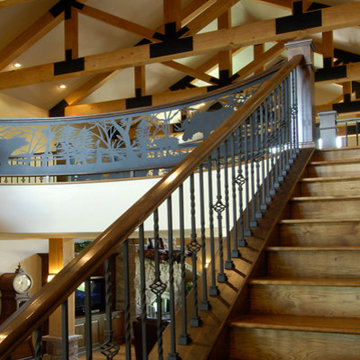
Rustic staircase made of Hickory with Alder hand rail and black iron balusters with Nature Rails wilderness theme. Douglas Fir wood beams with rustic, black iron brackets complete the vaulted ceiling.
Paul Kohlman Photography
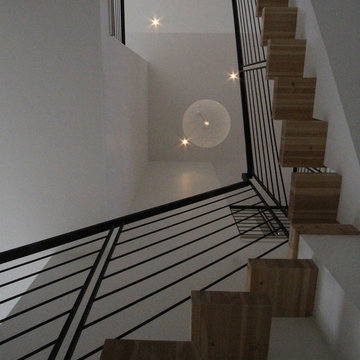
DC Fine Homes & Interiors
Inspiration for a mid-sized contemporary wooden floating staircase remodel in Portland with wooden risers
Inspiration for a mid-sized contemporary wooden floating staircase remodel in Portland with wooden risers
Staircase Ideas
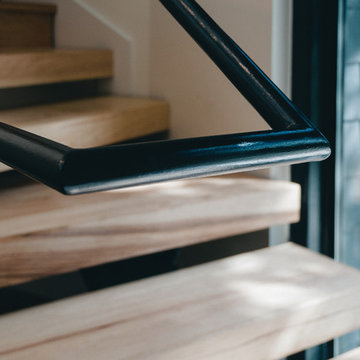
Craftsmanship, even in the details, goes a long way.
Photo: Jett Butler
Trendy staircase photo in Austin
Trendy staircase photo in Austin
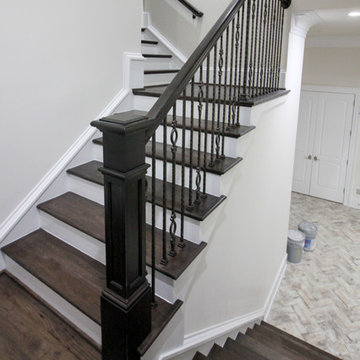
This design utilizes the available well-lit interior space (complementing the existing architecture aesthetic), a floating mezzanine area surrounded by straight flights composed of 1” hickory treads, a hand-forged metal balustrade system, and a stained wooden handrail to match finished flooring. The balcony/mezzanine area is visually open to the floor space below and above, and it is supported by a concealed structural beam. CSC 1976-2020 © Century Stair Company. ® All Rights Reserved.
3015






