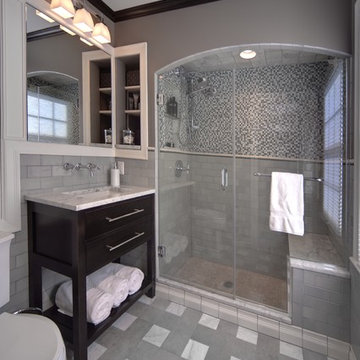Home Design Ideas

Creating a space to entertain was the top priority in this Mukwonago kitchen remodel. The homeowners wanted seating and counter space for hosting parties and watching sports. By opening the dining room wall, we extended the kitchen area. We added an island and custom designed furniture-style bar cabinet with retractable pocket doors. A new awning window overlooks the backyard and brings in natural light. Many in-cabinet storage features keep this kitchen neat and organized.
Bar Cabinet
The furniture-style bar cabinet has retractable pocket doors and a drop-in quartz counter. The homeowners can entertain in style, leaving the doors open during parties. Guests can grab a glass of wine or make a cocktail right in the cabinet.
Outlet Strips
Outlet strips on the island and peninsula keeps the end panels of the island and peninsula clean. The outlet strips also gives them options for plugging in appliances during parties.
Modern Farmhouse Design
The design of this kitchen is modern farmhouse. The materials, patterns, color and texture define this space. We used shades of golds and grays in the cabinetry, backsplash and hardware. The chevron backsplash and shiplap island adds visual interest.
Custom Cabinetry
This kitchen features frameless custom cabinets with light rail molding. It’s designed to hide the under cabinet lighting and angled plug molding. Putting the outlets under the cabinets keeps the backsplash uninterrupted.
Storage Features
Efficient storage and organization was important to these homeowners.
We opted for deep drawers to allow for easy access to stacks of dishes and bowls.
Under the cooktop, we used custom drawer heights to meet the homeowners’ storage needs.
A third drawer was added next to the spice drawer rollout.
Narrow pullout cabinets on either side of the cooktop for spices and oils.
The pantry rollout by the double oven rotates 90 degrees.
Other Updates
Staircase – We updated the staircase with a barn wood newel post and matte black balusters
Fireplace – We whitewashed the fireplace and added a barn wood mantel and pilasters.
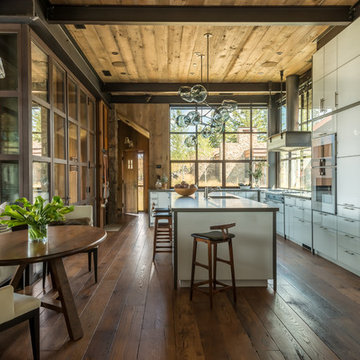
Kitchen is set off by custom glass and steel cabinets. Window float behind hood and cook top. Lack of upper cabinets openness and light to space Photos By Audrey Hall

Inspiration for a small contemporary 3/4 white tile and porcelain tile porcelain tile and black floor bathroom remodel in Chicago with gray cabinets, a one-piece toilet, solid surface countertops, white countertops, an integrated sink and flat-panel cabinets
Find the right local pro for your project

A small 2nd floor laundry room was added to this 1910 home during a master suite addition. The linen closet (see painted white doors left) was double sided (peninsula tall pantry cabinet) to the master suite bathroom for ease of folding and storing bathroom towels. Stacked metal shelves held a laundry basket for each member of the household. A custom tile shower pan was installed to catch any potential leaks or plumbing issues that may occur down the road....and prevent ceiling damage in rooms beneath. The shelf above holds a steam generator for the walk in shower in the adjacent master bathroom.

Transitional laundry room with a mudroom included in it. The stackable washer and dryer allowed for there to be a large closet for cleaning supplies with an outlet in it for the electric broom. The clean white counters allow the tile and cabinet color to stand out and be the showpiece in the room!

Laurey W. Glenn (courtesy Southern Living)
Example of a country living room design in Atlanta with a standard fireplace and no tv
Example of a country living room design in Atlanta with a standard fireplace and no tv
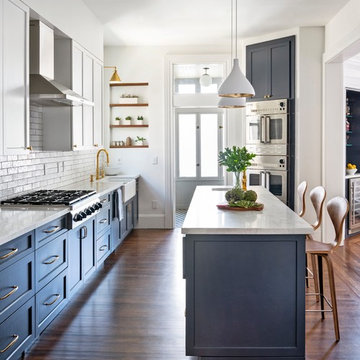
Interior Design: Ilana Cohen | Styling & Photos: Sarah Owen
Transitional medium tone wood floor and brown floor kitchen photo in San Francisco with a farmhouse sink, white cabinets, quartz countertops, white backsplash, stainless steel appliances, an island and white countertops
Transitional medium tone wood floor and brown floor kitchen photo in San Francisco with a farmhouse sink, white cabinets, quartz countertops, white backsplash, stainless steel appliances, an island and white countertops

Jared Kuzia Photography
Beach style l-shaped dark wood floor kitchen photo in Boston with shaker cabinets, white cabinets, white backsplash, a farmhouse sink, subway tile backsplash, stainless steel appliances, an island and white countertops
Beach style l-shaped dark wood floor kitchen photo in Boston with shaker cabinets, white cabinets, white backsplash, a farmhouse sink, subway tile backsplash, stainless steel appliances, an island and white countertops
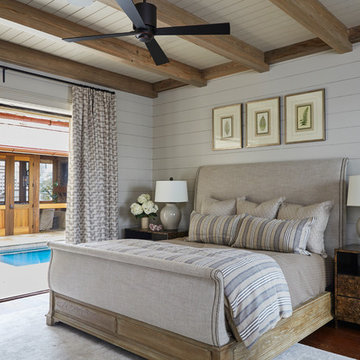
Jean Allsopp
Beach style dark wood floor and brown floor bedroom photo in Other with white walls
Beach style dark wood floor and brown floor bedroom photo in Other with white walls
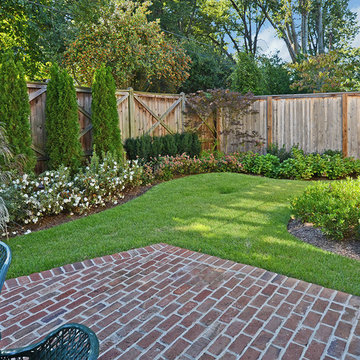
Tom Bateman
Design ideas for a mid-sized traditional full sun backyard brick landscaping in Other.
Design ideas for a mid-sized traditional full sun backyard brick landscaping in Other.
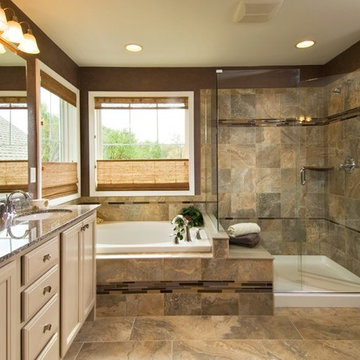
Randall Perry
Bathroom - traditional brown floor bathroom idea in Boston with granite countertops
Bathroom - traditional brown floor bathroom idea in Boston with granite countertops
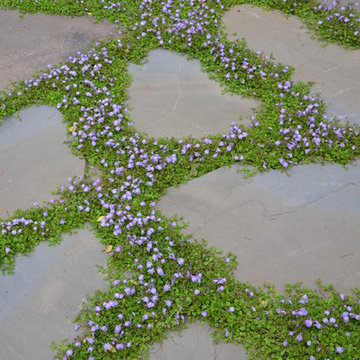
This client's home backs up to a beautiful native Beech and Tulip woodland with an intermittent stream running through the middle of the site. After mistakenly over-clearing the natural forest saplings, the once lush woods was now bare. Called in to help re-vegetate the woodland, we designed and created a new path network through the woodland so that the client could enjoy and experience their new garden. Planted with large masses of native perennials, shade grasses and spring bulbs this back yard is now lush once again.
Design and Construction: Till Gardens (www.tillgardens.com - 201.767.5858)
Photography: John Knowlton/Till Gardens

Master Bathroom - photo: Steve Keating
Minimalist white tile mosaic tile floor bathroom photo in Seattle
Minimalist white tile mosaic tile floor bathroom photo in Seattle

Sponsored
Columbus, OH
Daniel Russo Home
Premier Interior Design Team Transforming Spaces in Franklin County

Laura Moss
Inspiration for a mid-sized timeless l-shaped dark wood floor eat-in kitchen remodel in New York with white cabinets, white backsplash, subway tile backsplash, stainless steel appliances, an island and beaded inset cabinets
Inspiration for a mid-sized timeless l-shaped dark wood floor eat-in kitchen remodel in New York with white cabinets, white backsplash, subway tile backsplash, stainless steel appliances, an island and beaded inset cabinets

Mimi Erickson
Alcove shower - country 3/4 multicolored tile and white tile multicolored floor alcove shower idea in Atlanta with dark wood cabinets, a two-piece toilet, blue walls, a drop-in sink, a hinged shower door and flat-panel cabinets
Alcove shower - country 3/4 multicolored tile and white tile multicolored floor alcove shower idea in Atlanta with dark wood cabinets, a two-piece toilet, blue walls, a drop-in sink, a hinged shower door and flat-panel cabinets
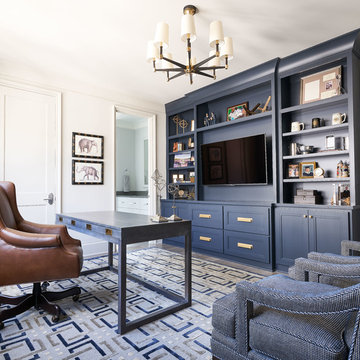
Example of a transitional freestanding desk medium tone wood floor and gray floor home office design in Charlotte with white walls

Home office with wall paneling and desk.
Study room - mid-sized transitional freestanding desk light wood floor, beige floor and wall paneling study room idea in Minneapolis with gray walls
Study room - mid-sized transitional freestanding desk light wood floor, beige floor and wall paneling study room idea in Minneapolis with gray walls
Home Design Ideas

Guest Bath
Inspiration for a mid-sized country white tile and terra-cotta tile white floor alcove shower remodel in San Diego with flat-panel cabinets, light wood cabinets, an undermount sink, quartz countertops, a hinged shower door, white countertops, gray walls and a niche
Inspiration for a mid-sized country white tile and terra-cotta tile white floor alcove shower remodel in San Diego with flat-panel cabinets, light wood cabinets, an undermount sink, quartz countertops, a hinged shower door, white countertops, gray walls and a niche
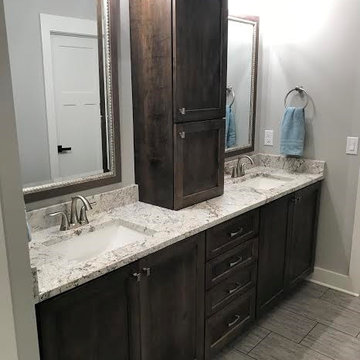
Kitchen: Custom Amish Cabinetry, flush inset, shaker door style with small bevel inside edge. On the perimeter it is Maple, Antique White. On the island it is Maple, Dark Walnut finish. Countertops are Grantie. The color is called Giello Ornamental Light. Master Bath: Amish Custom Cabinets, shaker door style with small bevel inside edge. Vanity top is Granite called White Persia. Half Bath: Amish Cabinetry, shaker door style, with a custom paint color. Vanity top is Granite. Laundry Room: KraftMaid Cabinets, door style is called Lyndale, standard overlay with Grayloft Paint Finish. Countertop color is Color Quartz, Starlight. Bath 2: KraftMaid Cabinets, the door style is called Northbrook Thermofoil with a cream finish. The vanity top is Granite. Bath 3: KraftMaid Cabinets, door style is called Lyndale, standard overlay with Grayloft Paint finsih. Vanity top is Granite

This 1930's Barrington Hills farmhouse was in need of some TLC when it was purchased by this southern family of five who planned to make it their new home. The renovation taken on by Advance Design Studio's designer Scott Christensen and master carpenter Justin Davis included a custom porch, custom built in cabinetry in the living room and children's bedrooms, 2 children's on-suite baths, a guest powder room, a fabulous new master bath with custom closet and makeup area, a new upstairs laundry room, a workout basement, a mud room, new flooring and custom wainscot stairs with planked walls and ceilings throughout the home.
The home's original mechanicals were in dire need of updating, so HVAC, plumbing and electrical were all replaced with newer materials and equipment. A dramatic change to the exterior took place with the addition of a quaint standing seam metal roofed farmhouse porch perfect for sipping lemonade on a lazy hot summer day.
In addition to the changes to the home, a guest house on the property underwent a major transformation as well. Newly outfitted with updated gas and electric, a new stacking washer/dryer space was created along with an updated bath complete with a glass enclosed shower, something the bath did not previously have. A beautiful kitchenette with ample cabinetry space, refrigeration and a sink was transformed as well to provide all the comforts of home for guests visiting at the classic cottage retreat.
The biggest design challenge was to keep in line with the charm the old home possessed, all the while giving the family all the convenience and efficiency of modern functioning amenities. One of the most interesting uses of material was the porcelain "wood-looking" tile used in all the baths and most of the home's common areas. All the efficiency of porcelain tile, with the nostalgic look and feel of worn and weathered hardwood floors. The home’s casual entry has an 8" rustic antique barn wood look porcelain tile in a rich brown to create a warm and welcoming first impression.
Painted distressed cabinetry in muted shades of gray/green was used in the powder room to bring out the rustic feel of the space which was accentuated with wood planked walls and ceilings. Fresh white painted shaker cabinetry was used throughout the rest of the rooms, accentuated by bright chrome fixtures and muted pastel tones to create a calm and relaxing feeling throughout the home.
Custom cabinetry was designed and built by Advance Design specifically for a large 70” TV in the living room, for each of the children’s bedroom’s built in storage, custom closets, and book shelves, and for a mudroom fit with custom niches for each family member by name.
The ample master bath was fitted with double vanity areas in white. A generous shower with a bench features classic white subway tiles and light blue/green glass accents, as well as a large free standing soaking tub nestled under a window with double sconces to dim while relaxing in a luxurious bath. A custom classic white bookcase for plush towels greets you as you enter the sanctuary bath.
2096

























