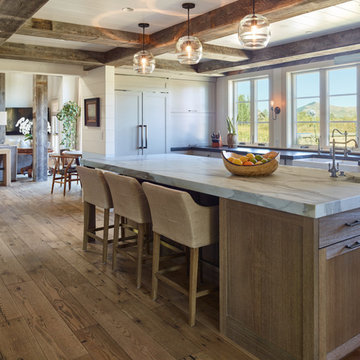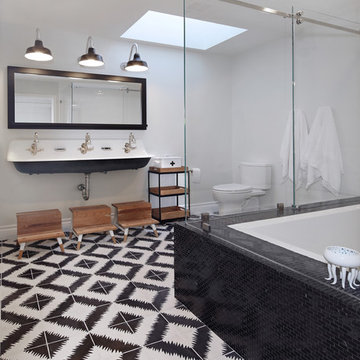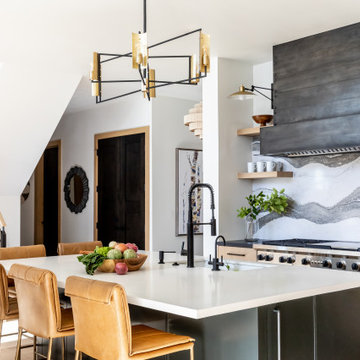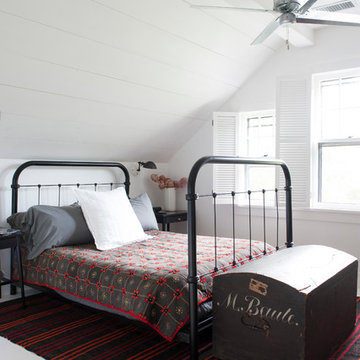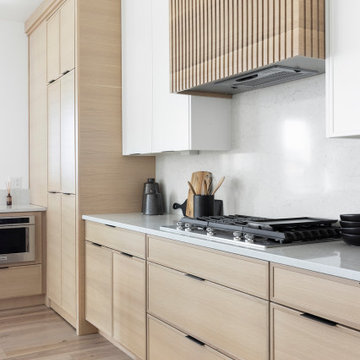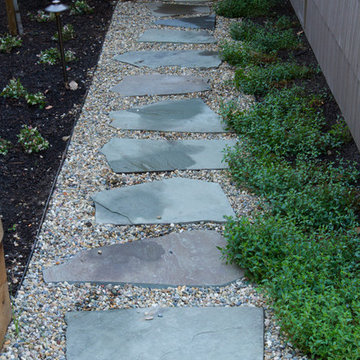Home Design Ideas

Jane Beiles Photography
Inspiration for a mid-sized transitional formal and enclosed carpeted and brown floor living room remodel in DC Metro with gray walls, a standard fireplace, a wood fireplace surround and no tv
Inspiration for a mid-sized transitional formal and enclosed carpeted and brown floor living room remodel in DC Metro with gray walls, a standard fireplace, a wood fireplace surround and no tv

Transitional freestanding desk medium tone wood floor, tray ceiling and wallpaper home office photo in Boston with gray walls

Nursery - mid-sized contemporary boy medium tone wood floor, brown floor, wallpaper ceiling and wallpaper nursery idea in Houston with blue walls
Find the right local pro for your project
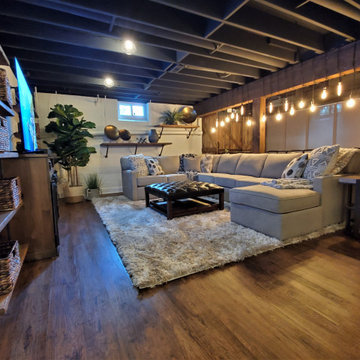
Example of a mid-sized urban underground laminate floor, brown floor and exposed beam basement design in Philadelphia with a home theater, white walls, a standard fireplace and a wood fireplace surround
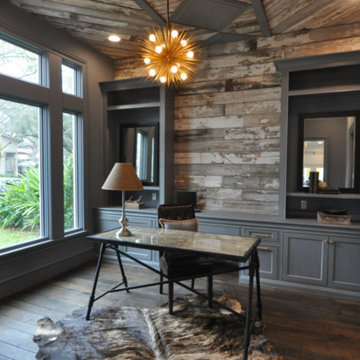
Inspiration for a mid-sized rustic freestanding desk dark wood floor and brown floor study room remodel in Houston with gray walls and no fireplace
Reload the page to not see this specific ad anymore
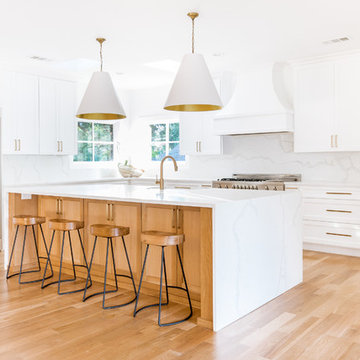
Large transitional light wood floor eat-in kitchen photo in Dallas with a farmhouse sink, shaker cabinets, white cabinets, quartz countertops, white backsplash, stone slab backsplash, stainless steel appliances, an island and white countertops

Great Room with Center Fireplace & Custom Built In Two-Toned Cabinetry Surround
Living room - mid-sized transitional open concept carpeted and gray floor living room idea in Minneapolis with gray walls, a standard fireplace and a tile fireplace
Living room - mid-sized transitional open concept carpeted and gray floor living room idea in Minneapolis with gray walls, a standard fireplace and a tile fireplace
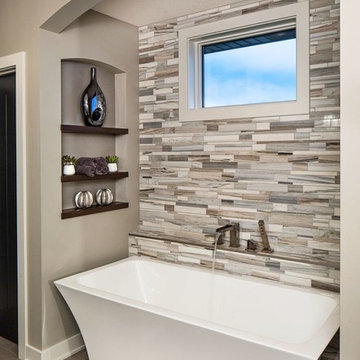
Freestanding bathtub - contemporary master beige tile and gray tile freestanding bathtub idea in Omaha with gray walls
Reload the page to not see this specific ad anymore

This couple purchased a second home as a respite from city living. Living primarily in downtown Chicago the couple desired a place to connect with nature. The home is located on 80 acres and is situated far back on a wooded lot with a pond, pool and a detached rec room. The home includes four bedrooms and one bunkroom along with five full baths.
The home was stripped down to the studs, a total gut. Linc modified the exterior and created a modern look by removing the balconies on the exterior, removing the roof overhang, adding vertical siding and painting the structure black. The garage was converted into a detached rec room and a new pool was added complete with outdoor shower, concrete pavers, ipe wood wall and a limestone surround.
Living Room Details:
Two-story space open to the kitchen features a cultured cut stone fireplace and wood niche. The niche exposes the existing stone prior to the renovation.
-Large picture windows
-Sofa, Interior Define
-Poof, Luminaire
-Artwork, Linc Thelen (Oil on Canvas)
-Sconces, Lighting NY
-Coffe table, Restoration Hardware
-Rug, Crate and Barrel
-Floor lamp, Restoration Hardware
-Storage beneath the painting, custom by Linc in his shop.
-Side table, Mater
-Lamp, Gantri
-White shiplap ceiling with white oak beams
-Flooring is rough wide plank white oak and distressed

Inspiration for a mid-sized transitional gender-neutral porcelain tile and black floor reach-in closet remodel in Boston with open cabinets and white cabinets
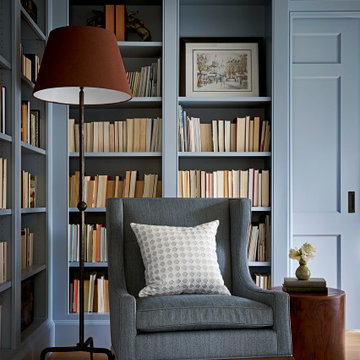
Inspiration for a handsome home study. Rice University inspired blue hue, a natural walnut Lawson Fenning desk, and beautiful built-ins to welcome the families book collection.
Home Design Ideas
Reload the page to not see this specific ad anymore
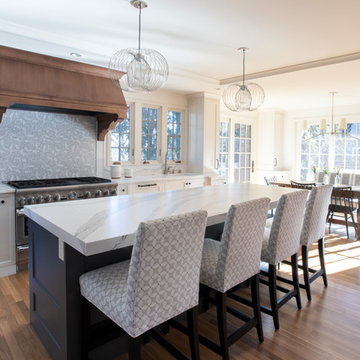
Inspiration for a country home design remodel in Minneapolis

Master bathroom with walk-in wet room featuring MTI Elise Soaking Tub. Floating maple his and her vanities with onyx finish countertops. Greyon basalt stone in the shower. Cloud limestone on the floor.

Kitchen of modern luxury farmhouse in Pass Christian Mississippi photographed for Watters Architecture by Birmingham Alabama based architectural and interiors photographer Tommy Daspit.
21

























