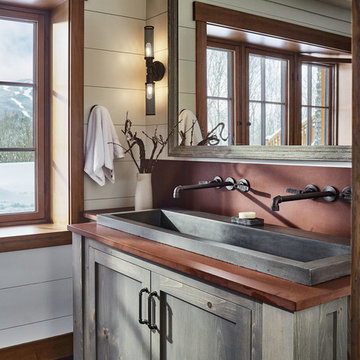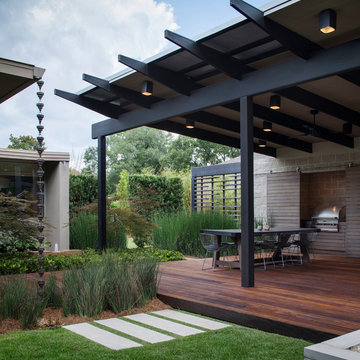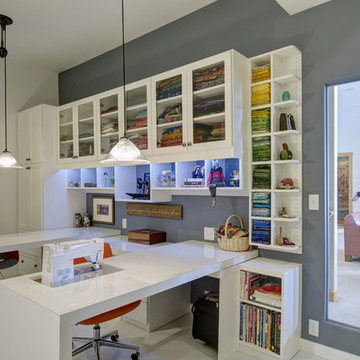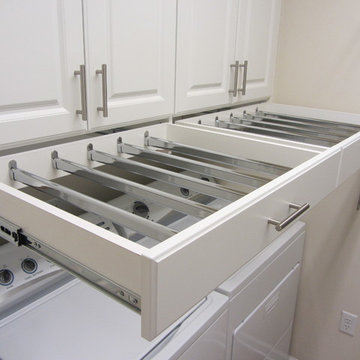Home Design Ideas

Kate Bruinsma - Photos By Kaity
Trendy open concept light wood floor and beige floor living room photo in Grand Rapids with white walls, a ribbon fireplace and a wall-mounted tv
Trendy open concept light wood floor and beige floor living room photo in Grand Rapids with white walls, a ribbon fireplace and a wall-mounted tv

Photo: Jim Westphalen
Inspiration for a rustic gray floor bathroom remodel in Burlington with shaker cabinets, gray cabinets, white walls, a trough sink and brown countertops
Inspiration for a rustic gray floor bathroom remodel in Burlington with shaker cabinets, gray cabinets, white walls, a trough sink and brown countertops

Suzanna Scott Photography
Example of a mid-sized danish master white tile ceramic tile and white floor bathroom design in Los Angeles with flat-panel cabinets, light wood cabinets, white walls, an undermount sink, quartz countertops and a hinged shower door
Example of a mid-sized danish master white tile ceramic tile and white floor bathroom design in Los Angeles with flat-panel cabinets, light wood cabinets, white walls, an undermount sink, quartz countertops and a hinged shower door
Find the right local pro for your project

Example of a farmhouse brown floor powder room design in Chicago with a two-piece toilet, white walls and a pedestal sink

Inspiration for a mid-sized transitional galley ceramic tile and brown floor utility room remodel in Milwaukee with a farmhouse sink, recessed-panel cabinets, white cabinets, gray walls, a concealed washer/dryer and gray countertops

The Home Aesthetic
Example of a huge farmhouse white two-story brick exterior home design in Indianapolis with a metal roof
Example of a huge farmhouse white two-story brick exterior home design in Indianapolis with a metal roof

Outdoor Kitchen and Living Space
This is an example of a mid-century modern backyard landscaping in New Orleans.
This is an example of a mid-century modern backyard landscaping in New Orleans.
Reload the page to not see this specific ad anymore

Jasmine Star
Example of a large 1960s master light wood floor bedroom design in Orange County with gray walls and no fireplace
Example of a large 1960s master light wood floor bedroom design in Orange County with gray walls and no fireplace

Ryann Ford
Inspiration for a large transitional dark wood floor and brown floor eat-in kitchen remodel in Austin with white cabinets, stone tile backsplash, stainless steel appliances, shaker cabinets, solid surface countertops, white backsplash, black countertops and an island
Inspiration for a large transitional dark wood floor and brown floor eat-in kitchen remodel in Austin with white cabinets, stone tile backsplash, stainless steel appliances, shaker cabinets, solid surface countertops, white backsplash, black countertops and an island

Built from the ground up on 80 acres outside Dallas, Oregon, this new modern ranch house is a balanced blend of natural and industrial elements. The custom home beautifully combines various materials, unique lines and angles, and attractive finishes throughout. The property owners wanted to create a living space with a strong indoor-outdoor connection. We integrated built-in sky lights, floor-to-ceiling windows and vaulted ceilings to attract ample, natural lighting. The master bathroom is spacious and features an open shower room with soaking tub and natural pebble tiling. There is custom-built cabinetry throughout the home, including extensive closet space, library shelving, and floating side tables in the master bedroom. The home flows easily from one room to the next and features a covered walkway between the garage and house. One of our favorite features in the home is the two-sided fireplace – one side facing the living room and the other facing the outdoor space. In addition to the fireplace, the homeowners can enjoy an outdoor living space including a seating area, in-ground fire pit and soaking tub.
Reload the page to not see this specific ad anymore

Modern Living Room
Inspiration for a transitional formal and enclosed dark wood floor living room remodel in San Francisco with white walls, a brick fireplace and a standard fireplace
Inspiration for a transitional formal and enclosed dark wood floor living room remodel in San Francisco with white walls, a brick fireplace and a standard fireplace

Large tuscan master travertine floor and beige floor freestanding bathtub photo in San Diego with an undermount sink, shaker cabinets, white walls and dark wood cabinets

Heiser Media
Farmhouse l-shaped dark wood floor kitchen photo in Seattle with shaker cabinets, white cabinets, marble countertops, white backsplash, stainless steel appliances and marble backsplash
Farmhouse l-shaped dark wood floor kitchen photo in Seattle with shaker cabinets, white cabinets, marble countertops, white backsplash, stainless steel appliances and marble backsplash

©Finished Basement Company
Sewing room with limitless storage and table surface to work on art projects or large quilts
Inspiration for a mid-sized transitional built-in desk porcelain tile and white floor craft room remodel in Denver with gray walls and no fireplace
Inspiration for a mid-sized transitional built-in desk porcelain tile and white floor craft room remodel in Denver with gray walls and no fireplace
Home Design Ideas
Reload the page to not see this specific ad anymore

Here's what our clients from this project had to say:
We LOVE coming home to our newly remodeled and beautiful 41 West designed and built home! It was such a pleasure working with BJ Barone and especially Paul Widhalm and the entire 41 West team. Everyone in the organization is incredibly professional and extremely responsive. Personal service and strong attention to the client and details are hallmarks of the 41 West construction experience. Paul was with us every step of the way as was Ed Jordon (Gary David Designs), a 41 West highly recommended designer. When we were looking to build our dream home, we needed a builder who listened and understood how to bring our ideas and dreams to life. They succeeded this with the utmost honesty, integrity and quality!
41 West has exceeded our expectations every step of the way, and we have been overwhelmingly impressed in all aspects of the project. It has been an absolute pleasure working with such devoted, conscientious, professionals with expertise in their specific fields. Paul sets the tone for excellence and this level of dedication carries through the project. We so appreciated their commitment to perfection...So much so that we also hired them for two more remodeling projects.
We love our home and would highly recommend 41 West to anyone considering building or remodeling a home.
2728
































