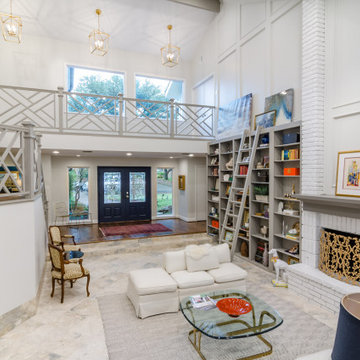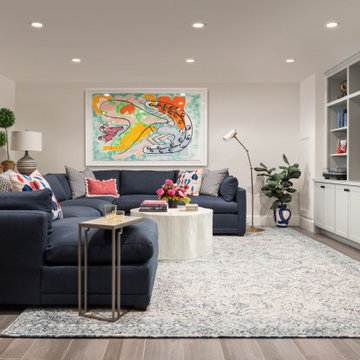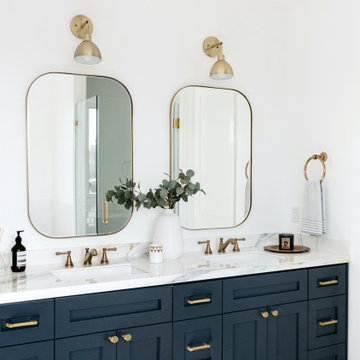Home Design Ideas

Inspiration for a small modern master black tile and porcelain tile porcelain tile, black floor and single-sink alcove shower remodel in Chicago with beaded inset cabinets, medium tone wood cabinets, a one-piece toilet, white walls, an undermount sink, quartzite countertops, a hinged shower door, black countertops and a niche

Mid-Century Modern Bathroom
Inspiration for a mid-century modern master porcelain tile, black floor, double-sink and exposed beam bathroom remodel in Minneapolis with flat-panel cabinets, medium tone wood cabinets, a two-piece toilet, white walls, an undermount sink, terrazzo countertops, a hinged shower door, multicolored countertops, a niche and a built-in vanity
Inspiration for a mid-century modern master porcelain tile, black floor, double-sink and exposed beam bathroom remodel in Minneapolis with flat-panel cabinets, medium tone wood cabinets, a two-piece toilet, white walls, an undermount sink, terrazzo countertops, a hinged shower door, multicolored countertops, a niche and a built-in vanity

Mudroom - mid-sized transitional ceramic tile and blue floor mudroom idea in Minneapolis with beige walls
Find the right local pro for your project

The original concept for this space came from the idea that this modern glass greenhouse would be built around an old wooden shed still standing beneath the trees. The "shed" turned Powder Room would of course be new construction, but clever materiality - white washed reclaimed vertical panelling - would make it appear as though it was a treasure from many years before.

Mid-sized transitional u-shaped black floor kitchen pantry photo in Atlanta with shaker cabinets, white cabinets, quartzite countertops, stainless steel appliances, an island and white countertops

Example of a transitional single-wall medium tone wood floor, brown floor and wallpaper dedicated laundry room design in Other with an undermount sink, shaker cabinets, white cabinets, quartz countertops, black backsplash, quartz backsplash, multicolored walls, a stacked washer/dryer and black countertops

Cozy relaxed guest suite.
Bedroom - large contemporary guest carpeted, beige floor and wood wall bedroom idea in Dallas with white walls
Bedroom - large contemporary guest carpeted, beige floor and wood wall bedroom idea in Dallas with white walls
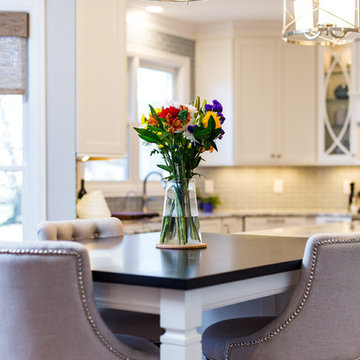
Sponsored
Columbus, OH
Trish Takacs Design
Award Winning & Highly Skilled Kitchen & Bath Designer in Columbus

Inspiration for a transitional single-wall light wood floor and beige floor dry bar remodel in Chicago with no sink, shaker cabinets, light wood cabinets, marble countertops, white backsplash, subway tile backsplash and white countertops

Dark paint color and a pop of pink invite you into this families lakeside home. The cedar pergola over the garage works beautifully off the dark paint.
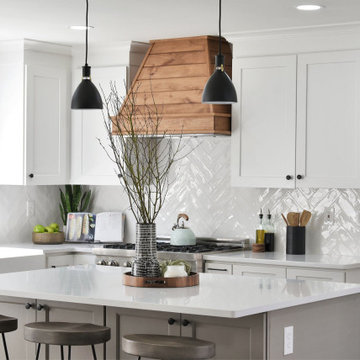
Eat-in kitchen - mid-sized farmhouse l-shaped eat-in kitchen idea in Jacksonville with a farmhouse sink, shaker cabinets, white cabinets, quartz countertops, white backsplash, subway tile backsplash, stainless steel appliances, an island and white countertops

Inspiration for a large transitional master white tile and porcelain tile porcelain tile, gray floor, double-sink and vaulted ceiling bathroom remodel in Atlanta with raised-panel cabinets, blue cabinets, a two-piece toilet, beige walls, an undermount sink, quartz countertops, a hinged shower door, white countertops and a built-in vanity
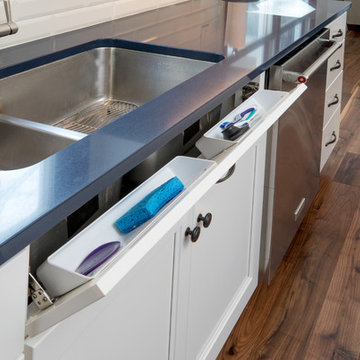
Sponsored
Plain City, OH
Kuhns Contracting, Inc.
Central Ohio's Trusted Home Remodeler Specializing in Kitchens & Baths
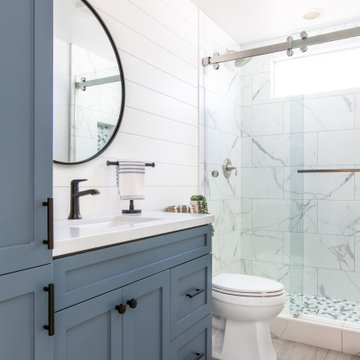
Coastal meets modern farmhouse in this North County bathroom remodel.
Example of a transitional bathroom design in San Diego
Example of a transitional bathroom design in San Diego

Mid-sized transitional l-shaped brown floor and dark wood floor open concept kitchen photo in St Louis with an undermount sink, light wood cabinets, quartzite countertops, beige backsplash, ceramic backsplash, stainless steel appliances, an island, gray countertops and shaker cabinets

A contemporary "Pretty in Pink" bedroom for any girl of any age. The soft, matte blush pink custom accent wall adorned with antique, mercury glass to elevate the room. One can't help but take in the small understated details with the luxurious fabrics on the accent pillows and the signature art to compliment the room.
Home Design Ideas

Sponsored
Fourteen Thirty Renovation, LLC
Professional Remodelers in Franklin County Specializing Kitchen & Bath
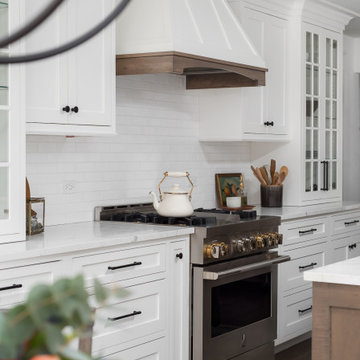
The homeowners wanted to open up their living and kitchen area to create a more open plan. We relocated doors and tore open a wall to make that happen. New cabinetry and floors where installed and the ceiling and fireplace where painted. This home now functions the way it should for this young family!

Example of a large transitional formal brown floor and shiplap ceiling living room design in Boise with white walls, a standard fireplace, a plaster fireplace and no tv

Example of a mid-sized classic ceramic tile, black floor and wallpaper powder room design in Boston with an undermount sink, marble countertops, white countertops, shaker cabinets, gray cabinets, pink walls and a floating vanity
4448

























