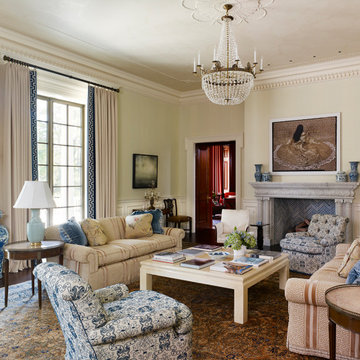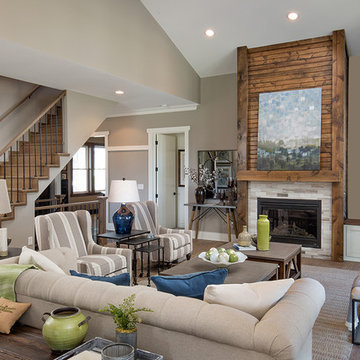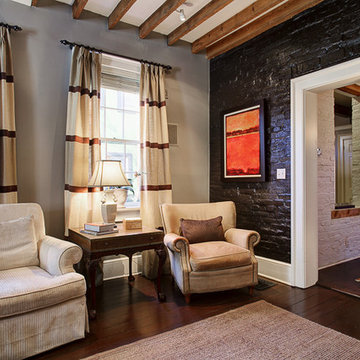Traditional Living Space Ideas
Refine by:
Budget
Sort by:Popular Today
781 - 800 of 387,696 photos

Living room - mid-sized traditional formal and open concept dark wood floor and brown floor living room idea in Jacksonville with beige walls, a standard fireplace and a tile fireplace

This is a small parlor right off the entry. It has room for a small amount of seating plus a small desk for the husband right off the pocket door entry to the room. We chose a medium slate blue for all the walls, molding, trim and fireplace. It has the effect of a dramatic room as you enter, but is an incredibly warm and peaceful room. All of the furniture was from the husband's family and we refinished, recovered as needed. The husband even made the coffee table! photo: David Duncan Livingston
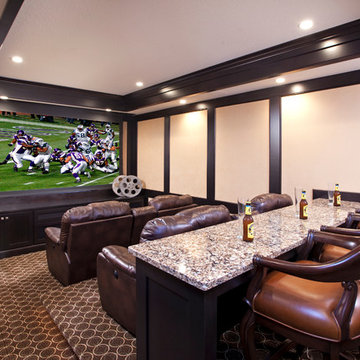
A recent John Kraemer & Sons project on Lake Minnetonka's Gideon's Bay in the city of Tonka Bay, MN.
Architecture: RDS Architects
Interiors: Brandi Hagen of Eminent Interior Design
Photography: Jon Huelskamp of Landmark Photography
Find the right local pro for your project
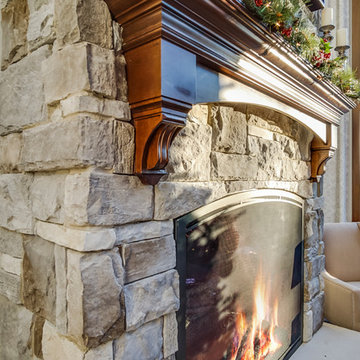
Living room - mid-sized traditional formal and open concept gray floor and carpeted living room idea in Grand Rapids with beige walls, a standard fireplace and a stone fireplace

Mid-sized elegant medium tone wood floor, coffered ceiling and wallpaper family room photo in San Francisco with white walls, a two-sided fireplace, a stone fireplace and a media wall
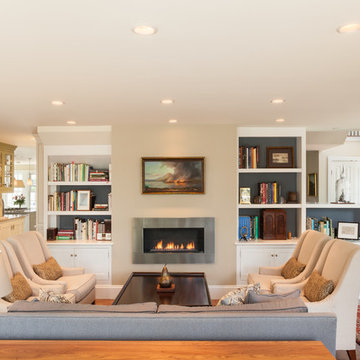
John Benford
Inspiration for a mid-sized timeless open concept medium tone wood floor and brown floor living room remodel in Boston with beige walls, a ribbon fireplace, a metal fireplace and no tv
Inspiration for a mid-sized timeless open concept medium tone wood floor and brown floor living room remodel in Boston with beige walls, a ribbon fireplace, a metal fireplace and no tv
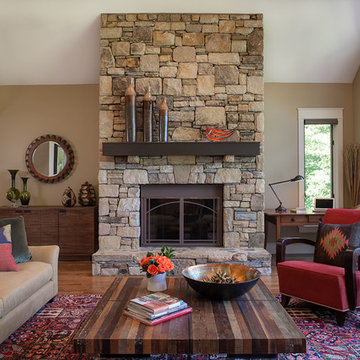
Interior Design: Allard & Roberts Interior Design, Inc.
Builder: Living Stone Construction
Photography: Deborah Scannell
Example of a classic medium tone wood floor living room design in Other with beige walls, a standard fireplace, a stone fireplace and no tv
Example of a classic medium tone wood floor living room design in Other with beige walls, a standard fireplace, a stone fireplace and no tv
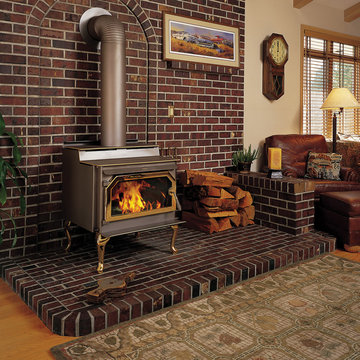
The Canyon™ ST310 is the perfect stove to heat larger homes, with the ability to warm up to 3,500 square feet with burn times of 7–12 hours. It offers the functional advantage of a multi-level top while providing greater radiant surface area for heat output and two cooktop surfaces. To add your distinctive style, the Canyon can be customized with door, trim, and blower options for a perfect, personalized appearance.
Aesthetics
Unique, integral airwash system keeps the glass clean and clear for a wide-open view of the fire.
Constructed from premium materials, like heavy-gauge stainless steel, for dependable performance and striking appearance.
Comfort
Ceramic-fiber blanket utilizes technology developed by NASA that has 10 times the insulation value of firebrick, radiating heat back into the firebox, creating higher efficiencies and cleaner gas.
Uniquely designed refractory baffle assists the ignition of fuel-rich gases, increasing efficiency and reducing emissions.
Stainless steel afterburner tubes mix oxygen with unburned gases and smoke to create a secondary burn, lowering fuel costs.
Heavy-duty door contains no nuts or washers, forming a 360° seal for long-lasting durability.
EPA Phase II-certified for clean and efficient operation.
Ease of Operation
Singular draft control for simple operation and burn rate adjustment.
Design Versatility
Five unique door finishes and a choice of glass styling options.
Pedestal or leg choices provide customization for personalized styling preference.
*Square-feet heating capacities are approximations only. Actual performance may vary depending upon home design and insulation, ceiling heights, climate, condition and type of wood used, appliance location, burn rate, accessories chosen, chimney installation and how the appliance is operated.
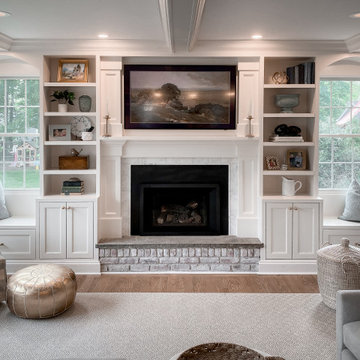
Large open concept family room with fire place.
Inspiration for a large timeless open concept family room remodel in New York with gray walls and a wall-mounted tv
Inspiration for a large timeless open concept family room remodel in New York with gray walls and a wall-mounted tv
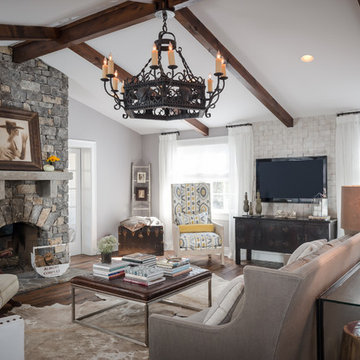
Example of a large classic open concept dark wood floor and brown floor living room design in Nashville with gray walls, a standard fireplace, a stone fireplace and a wall-mounted tv
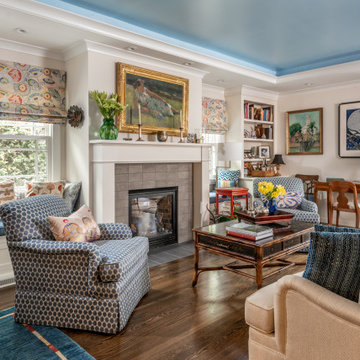
Living room - traditional dark wood floor, brown floor and tray ceiling living room idea in San Francisco with beige walls, a standard fireplace and a tile fireplace
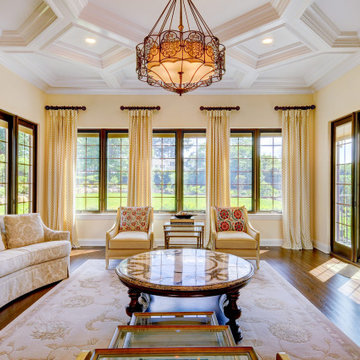
Inspiration for a timeless enclosed dark wood floor, brown floor and coffered ceiling living room remodel in New York with yellow walls and a standard fireplace
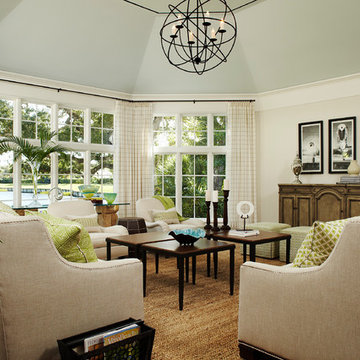
Robert Brantley
Inspiration for a large timeless formal and enclosed dark wood floor and brown floor living room remodel in Miami with beige walls, no fireplace and no tv
Inspiration for a large timeless formal and enclosed dark wood floor and brown floor living room remodel in Miami with beige walls, no fireplace and no tv
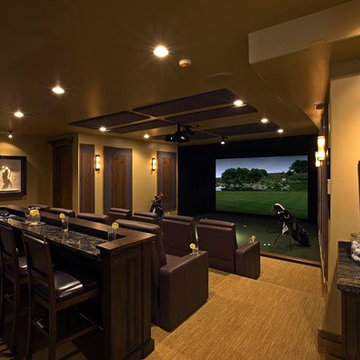
Large elegant enclosed carpeted and beige floor home theater photo in Phoenix with beige walls and a projector screen
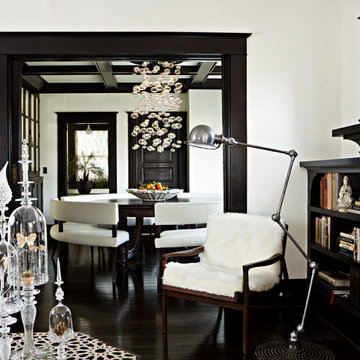
Eclectic in style, the home’s modern and ethnic furnishings are unified in color and scale. Many of the pieces were locally custom-made, including a sofa that nestles into the living room’s bay window; living-room chairs cozily upholstered in sheepskin; handcrafted wood dining-room benches and a dining-table top; and vibrant blown-glass sculptures by Portland artist Andy Paiko. Photo by Lincoln Barbour.
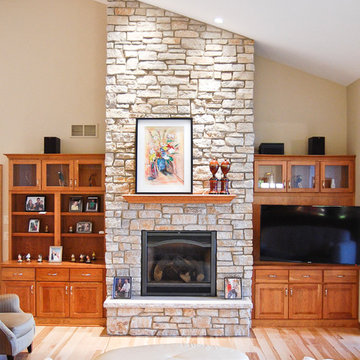
Great room remodel with stone fire place surround, cherry built ins and light hardwood flooring.
Photo credit: Karly Rauner
Inspiration for a timeless open concept light wood floor living room remodel in Other with a stone fireplace, beige walls, a standard fireplace and a media wall
Inspiration for a timeless open concept light wood floor living room remodel in Other with a stone fireplace, beige walls, a standard fireplace and a media wall
Traditional Living Space Ideas
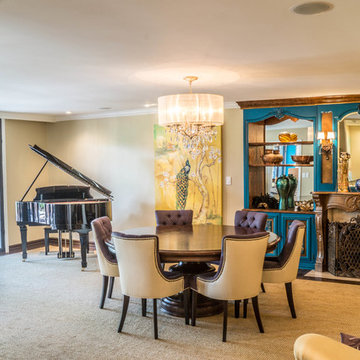
Beautiful piano and art work balance this elegant living area.
Ross Miller Photography
Example of a classic carpeted family room design in Los Angeles with a music area, beige walls and a standard fireplace
Example of a classic carpeted family room design in Los Angeles with a music area, beige walls and a standard fireplace

Built in bookcases provide an elegant display place for treasures collected over a lifetime.
Scott Bergmann Photography
Inspiration for a huge timeless open concept medium tone wood floor living room library remodel in Boston with a standard fireplace, a stone fireplace and beige walls
Inspiration for a huge timeless open concept medium tone wood floor living room library remodel in Boston with a standard fireplace, a stone fireplace and beige walls
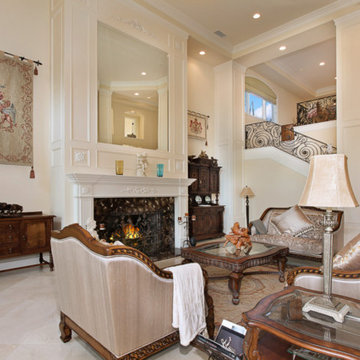
Mid-sized elegant formal and open concept beige floor living room photo in Orange County with beige walls, a standard fireplace and a stone fireplace
40










