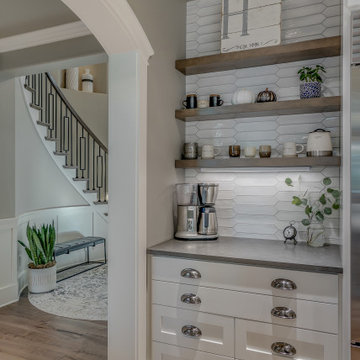Home Design Ideas

Entry renovation. Architecture, Design & Construction by USI Design & Remodeling.
Staircase - large traditional wooden l-shaped wood railing and wainscoting staircase idea in Dallas with wooden risers
Staircase - large traditional wooden l-shaped wood railing and wainscoting staircase idea in Dallas with wooden risers

This sleek kitchen space used to be about half the size and twice as hard to use. Originally a "g-shape" we opened up walls and removed some windows to create a truly functional and friendly space. Flush and integrated appliances uplift the look and create a truly customized kitchen.
Find the right local pro for your project

Inspiration for a transitional open concept light wood floor and brown floor family room remodel in Denver with white walls, a tile fireplace, a wall-mounted tv and a ribbon fireplace

Kitchen Design: Lifestyle Kitchen Studio
Interior Design: Francesca Owings Interior Design
Builder: Insignia Homes
Photography: Ashley Avila Photography
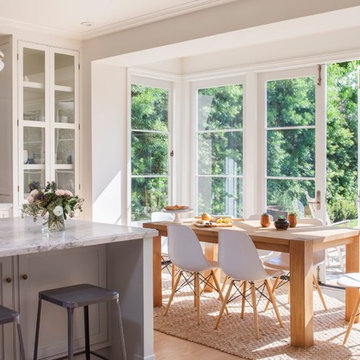
James Ray Spahn
Inspiration for a transitional dining room remodel in Los Angeles
Inspiration for a transitional dining room remodel in Los Angeles
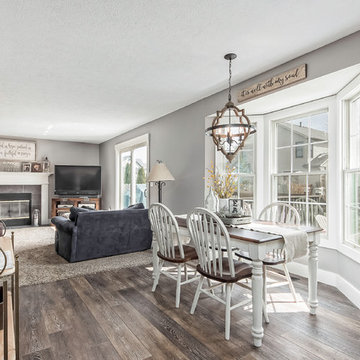
Sponsored
Sunbury, OH
J.Holderby - Renovations
Franklin County's Leading General Contractors - 2X Best of Houzz!
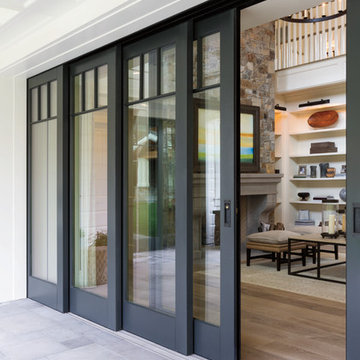
Pella® Architect Series® multi-slide patio doors invite the outdoors in and lure the indoors out. Available in two styles — French or Contemporary.
Patio - traditional patio idea in Other
Patio - traditional patio idea in Other

Bedroom - large traditional master carpeted and blue floor bedroom idea in Boston with beige walls and no fireplace

Off the kitchen and overlooking the pool, the porch was remodeled into an office and cozy sunroom; it quickly became the grandchildren's favorite hangout. Sunbrella fabrics provide protection against sun and sticky hands.
Featured in Charleston Style + Design, Winter 2013
Holger Photography

Blane Balduf
Kitchen pantry - large transitional u-shaped dark wood floor kitchen pantry idea in Dallas with white cabinets and open cabinets
Kitchen pantry - large transitional u-shaped dark wood floor kitchen pantry idea in Dallas with white cabinets and open cabinets

Photo: Tom Jenkins
TomJenkinsksFilms.com
Large country detached two-car garage photo in Atlanta
Large country detached two-car garage photo in Atlanta

Photography by Jennifer Hughes
Transitional medium tone wood floor kitchen photo in Baltimore with shaker cabinets, marble countertops, stone slab backsplash, stainless steel appliances and a peninsula
Transitional medium tone wood floor kitchen photo in Baltimore with shaker cabinets, marble countertops, stone slab backsplash, stainless steel appliances and a peninsula
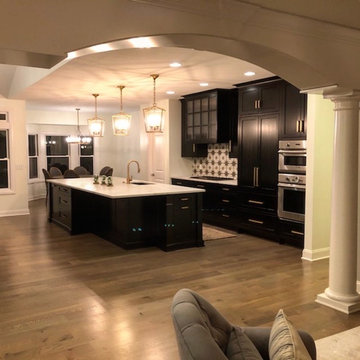
Sponsored
Grove City, OH
A.I.S. Renovations Ltd.
Custom Craftsmanship & Construction Solutions in Franklin County
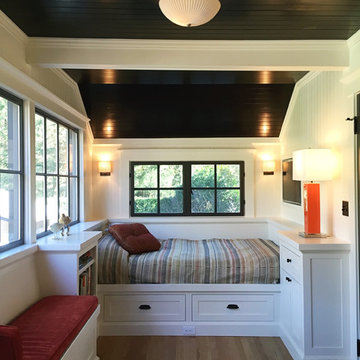
Remodeled sleeping porch with built in beds and storage
Bedroom - small traditional guest bedroom idea in Milwaukee with white walls
Bedroom - small traditional guest bedroom idea in Milwaukee with white walls

Example of a large transitional white floor and porcelain tile entryway design in Miami with beige walls and a glass front door
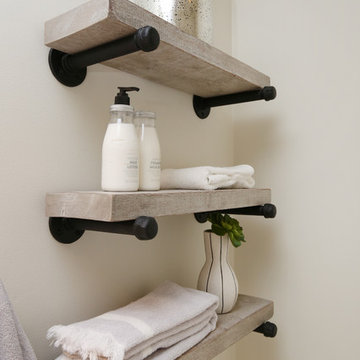
A spacious, L-shaped Maple vanity with Dove finish offers double the amount of storage space. The new Viaterra quartz looks classic and is easy to maintain. Custom-made Ghost Wood mirrors and floating shelves fabricated out of distressed wood and galvanized piping create focal points amongst the clean white selections. Gorgeous Eramosa Ice ceramic tile floors add a splash of silver. The new shower feels much larger even though it’s in the existing footprint. A special shaving niche was placed 6” off the ground. The basketweave tile floor adds some geometric interest in the otherwise clean, white space.

Photography by Anna Herbst.
This photo was featured in the Houzz Story, "6 Attic Transformations to Inspire Your Own"
Bedroom - mid-sized transitional master medium tone wood floor and brown floor bedroom idea in New York with beige walls and no fireplace
Bedroom - mid-sized transitional master medium tone wood floor and brown floor bedroom idea in New York with beige walls and no fireplace
Home Design Ideas

Sponsored
Columbus, OH
Shylee Grossman Interiors
Industry Leading Interior Designers & Decorators in Franklin County

Walk-in pantry has plenty of space for dishes, service ware, and even ingredients.
Photography by Spacecrafting
Example of a large transitional l-shaped light wood floor kitchen pantry design in Minneapolis with a farmhouse sink, white cabinets, gray backsplash, subway tile backsplash, stainless steel appliances, an island and open cabinets
Example of a large transitional l-shaped light wood floor kitchen pantry design in Minneapolis with a farmhouse sink, white cabinets, gray backsplash, subway tile backsplash, stainless steel appliances, an island and open cabinets

Bathroom - large contemporary master gray tile and stone slab travertine floor and beige floor bathroom idea in Los Angeles

Tricia Shay Photography
Large transitional formal and open concept medium tone wood floor living room photo in Cleveland with a standard fireplace, a stone fireplace, white walls and no tv
Large transitional formal and open concept medium tone wood floor living room photo in Cleveland with a standard fireplace, a stone fireplace, white walls and no tv
4584


























