Home Design Ideas

Inspiration for a large timeless l-shaped medium tone wood floor open concept kitchen remodel in Los Angeles with raised-panel cabinets, white cabinets, blue backsplash, stainless steel appliances, a farmhouse sink, quartz countertops, porcelain backsplash and an island
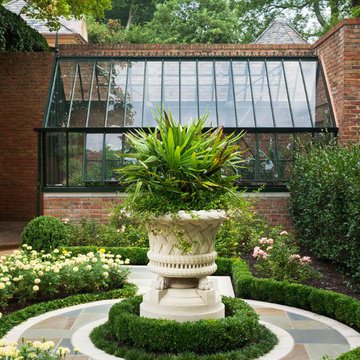
SWH
Inspiration for a mid-sized traditional partial sun courtyard stone landscaping in Other.
Inspiration for a mid-sized traditional partial sun courtyard stone landscaping in Other.
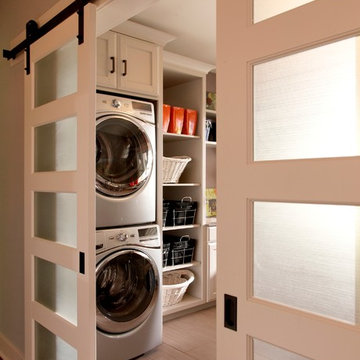
www.VanBrouck.com
BradZieglerPhotography.com
Inspiration for a timeless laundry room remodel in Detroit with a stacked washer/dryer
Inspiration for a timeless laundry room remodel in Detroit with a stacked washer/dryer
Find the right local pro for your project

Inspiration for a large rustic master carpeted bedroom remodel in Kansas City with beige walls and no fireplace
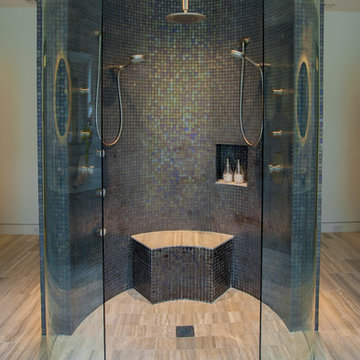
LAIR Architectural + Interior Photography
Inspiration for a contemporary bathroom remodel in Dallas with a niche
Inspiration for a contemporary bathroom remodel in Dallas with a niche

Trendy white tile and marble tile alcove shower photo in Dallas with an undermount sink, flat-panel cabinets, medium tone wood cabinets and marble countertops

David Deitrich
Inspiration for a timeless open concept dark wood floor family room remodel in Other with beige walls, a standard fireplace and a stone fireplace
Inspiration for a timeless open concept dark wood floor family room remodel in Other with beige walls, a standard fireplace and a stone fireplace
Reload the page to not see this specific ad anymore

The support brackets are a custom designed Lasley Brahaney signature detail.
Example of a large classic three-car garage design in Other
Example of a large classic three-car garage design in Other

The existing 3000 square foot colonial home was expanded to more than double its original size.
The end result was an open floor plan with high ceilings, perfect for entertaining, bathroom for every bedroom, closet space, mudroom, and unique details ~ all of which were high priorities for the homeowner.
Photos-Peter Rymwid Photography
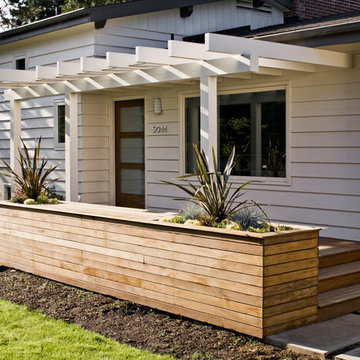
We gave this formerly run-down, split-level ranch a thorough update.
Inspiration for a contemporary entryway remodel in Portland
Inspiration for a contemporary entryway remodel in Portland
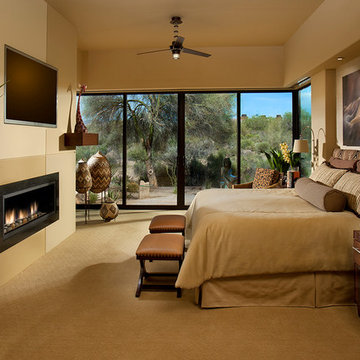
This master bedroom addition features a neutral palette balanced with textures and subtle patterns to create a calm space and highlight the owners' collection of African art. Two layers of motorized window shades are recessed into the soffits to provide light control. A new linear gas fireplace, recessed TV, lighting, audio, and motorized window coverings are all controlled via remote from the bedside.
(photography by Dino Tonn)

This new riverfront townhouse is on three levels. The interiors blend clean contemporary elements with traditional cottage architecture. It is luxurious, yet very relaxed.
Project by Portland interior design studio Jenni Leasia Interior Design. Also serving Lake Oswego, West Linn, Vancouver, Sherwood, Camas, Oregon City, Beaverton, and the whole of Greater Portland.
For more about Jenni Leasia Interior Design, click here: https://www.jennileasiadesign.com/
To learn more about this project, click here:
https://www.jennileasiadesign.com/lakeoswegoriverfront
Reload the page to not see this specific ad anymore

Interior design by Tineke Triggs of Artistic Designs for Living. Photography by Laura Hull.
Example of a large classic enclosed dark wood floor and brown floor family room design in San Francisco with a wall-mounted tv, green walls and no fireplace
Example of a large classic enclosed dark wood floor and brown floor family room design in San Francisco with a wall-mounted tv, green walls and no fireplace

Designed by Rod Graham and Gilyn McKelligon. Photo by KuDa Photography
Inspiration for a cottage u-shaped light wood floor and beige floor kitchen pantry remodel in Portland with open cabinets, blue cabinets, wood countertops, white backsplash, no island and paneled appliances
Inspiration for a cottage u-shaped light wood floor and beige floor kitchen pantry remodel in Portland with open cabinets, blue cabinets, wood countertops, white backsplash, no island and paneled appliances

Kids' room - mid-sized transitional girl carpeted and gray floor kids' room idea in San Francisco with multicolored walls
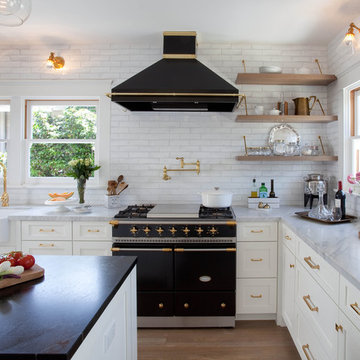
Kim Grant, Architect; Gail Owens, Photographer
Transitional u-shaped medium tone wood floor kitchen photo in San Diego with a farmhouse sink, shaker cabinets, white cabinets, white backsplash, black appliances and an island
Transitional u-shaped medium tone wood floor kitchen photo in San Diego with a farmhouse sink, shaker cabinets, white cabinets, white backsplash, black appliances and an island
Home Design Ideas
Reload the page to not see this specific ad anymore

The primary goal for this project was to craft a modernist derivation of pueblo architecture. Set into a heavily laden boulder hillside, the design also reflects the nature of the stacked boulder formations. The site, located near local landmark Pinnacle Peak, offered breathtaking views which were largely upward, making proximity an issue. Maintaining southwest fenestration protection and maximizing views created the primary design constraint. The views are maximized with careful orientation, exacting overhangs, and wing wall locations. The overhangs intertwine and undulate with alternating materials stacking to reinforce the boulder strewn backdrop. The elegant material palette and siting allow for great harmony with the native desert.
The Elegant Modern at Estancia was the collaboration of many of the Valley's finest luxury home specialists. Interiors guru David Michael Miller contributed elegance and refinement in every detail. Landscape architect Russ Greey of Greey | Pickett contributed a landscape design that not only complimented the architecture, but nestled into the surrounding desert as if always a part of it. And contractor Manship Builders -- Jim Manship and project manager Mark Laidlaw -- brought precision and skill to the construction of what architect C.P. Drewett described as "a watch."
Project Details | Elegant Modern at Estancia
Architecture: CP Drewett, AIA, NCARB
Builder: Manship Builders, Carefree, AZ
Interiors: David Michael Miller, Scottsdale, AZ
Landscape: Greey | Pickett, Scottsdale, AZ
Photography: Dino Tonn, Scottsdale, AZ
Publications:
"On the Edge: The Rugged Desert Landscape Forms the Ideal Backdrop for an Estancia Home Distinguished by its Modernist Lines" Luxe Interiors + Design, Nov/Dec 2015.
Awards:
2015 PCBC Grand Award: Best Custom Home over 8,000 sq. ft.
2015 PCBC Award of Merit: Best Custom Home over 8,000 sq. ft.
The Nationals 2016 Silver Award: Best Architectural Design of a One of a Kind Home - Custom or Spec
2015 Excellence in Masonry Architectural Award - Merit Award
Photography: Dino Tonn
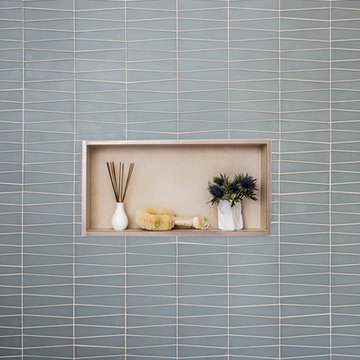
Glass bow tie tile with porcelain shower niche.
Photo Credit: Christopher Stark
Inspiration for a small modern beige tile and porcelain tile bathroom remodel in San Francisco with flat-panel cabinets, light wood cabinets, a one-piece toilet, beige walls, an integrated sink and solid surface countertops
Inspiration for a small modern beige tile and porcelain tile bathroom remodel in San Francisco with flat-panel cabinets, light wood cabinets, a one-piece toilet, beige walls, an integrated sink and solid surface countertops

Complete Bathroom Renovation
Example of a small tuscan stone tile and brown tile ceramic tile alcove shower design in New York with a two-piece toilet, multicolored walls and a wall-mount sink
Example of a small tuscan stone tile and brown tile ceramic tile alcove shower design in New York with a two-piece toilet, multicolored walls and a wall-mount sink
160




























