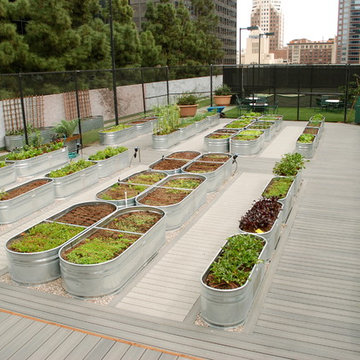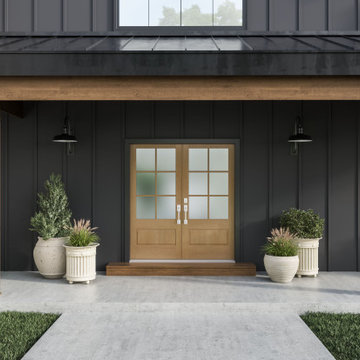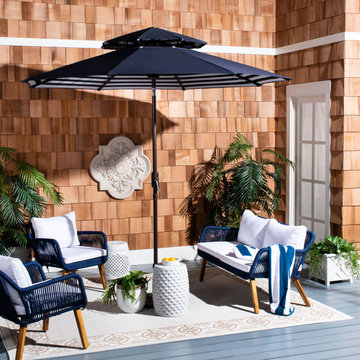Home Design Ideas

Dino Tonn Photography
Mid-sized tuscan master beige tile and stone tile limestone floor bathroom photo in Phoenix with raised-panel cabinets, dark wood cabinets, an undermount tub and beige walls
Mid-sized tuscan master beige tile and stone tile limestone floor bathroom photo in Phoenix with raised-panel cabinets, dark wood cabinets, an undermount tub and beige walls
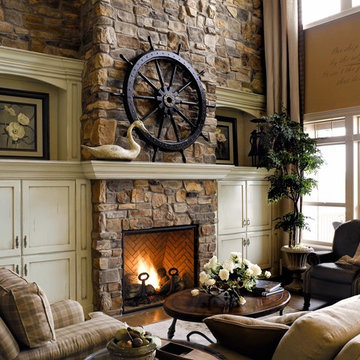
Living room - coastal living room idea in San Diego with beige walls, a standard fireplace, a stone fireplace and no tv

Jeri Koegel
Inspiration for a large craftsman l-shaped ceramic tile and multicolored floor open concept kitchen remodel in San Diego with an undermount sink, recessed-panel cabinets, dark wood cabinets, multicolored backsplash, stainless steel appliances, granite countertops, ceramic backsplash and an island
Inspiration for a large craftsman l-shaped ceramic tile and multicolored floor open concept kitchen remodel in San Diego with an undermount sink, recessed-panel cabinets, dark wood cabinets, multicolored backsplash, stainless steel appliances, granite countertops, ceramic backsplash and an island
Find the right local pro for your project
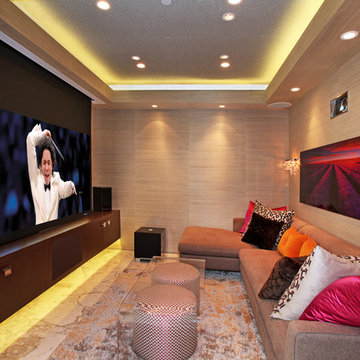
This project is an Electronic House Magazine award winner: http://electronichouse.com/article/small_house_goes_big_with_home_automation
We were brought into this project just as the major remodel was underway, allowing us to bring together a feature-rich audio/video and automation system with elegant integration into the spaces. This system provides simple control and automation of the lights, climate, audio/video, security, video surveillance, and door locks. The homeowner can use their iPads or iPhones to control everything in their home, or when away.

Photography by Dennis Mayer
3-D Construction / Design & Construction
829 Seminole Way
Redwood City, CA 94062
Phone number (650) 367-9765
Kitchen - large country medium tone wood floor and brown floor kitchen idea in San Francisco with white cabinets, stainless steel appliances and recessed-panel cabinets
Kitchen - large country medium tone wood floor and brown floor kitchen idea in San Francisco with white cabinets, stainless steel appliances and recessed-panel cabinets

3 BU No 122 Small Truck with 2 inch stem casters
Photo Credit: Amy Gerber/Brown Eyes Plus Blue (www.browneyesplusblue.com)
Inspiration for a timeless u-shaped dedicated laundry room remodel in Boston with a drop-in sink, shaker cabinets, white cabinets, white walls, a stacked washer/dryer and beige countertops
Inspiration for a timeless u-shaped dedicated laundry room remodel in Boston with a drop-in sink, shaker cabinets, white cabinets, white walls, a stacked washer/dryer and beige countertops

photography by Rob Karosis
Eat-in kitchen - large traditional galley light wood floor eat-in kitchen idea in Portland Maine with a farmhouse sink, shaker cabinets, white cabinets, granite countertops, white backsplash, ceramic backsplash and stainless steel appliances
Eat-in kitchen - large traditional galley light wood floor eat-in kitchen idea in Portland Maine with a farmhouse sink, shaker cabinets, white cabinets, granite countertops, white backsplash, ceramic backsplash and stainless steel appliances
Reload the page to not see this specific ad anymore
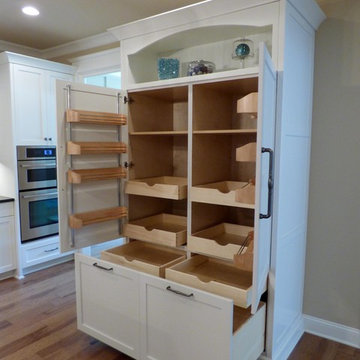
Inspiration for a large craftsman medium tone wood floor kitchen remodel in Birmingham with shaker cabinets, white cabinets and stainless steel appliances

Emily Followill
Entryway - mid-sized transitional medium tone wood floor and brown floor entryway idea in Atlanta with beige walls and a glass front door
Entryway - mid-sized transitional medium tone wood floor and brown floor entryway idea in Atlanta with beige walls and a glass front door
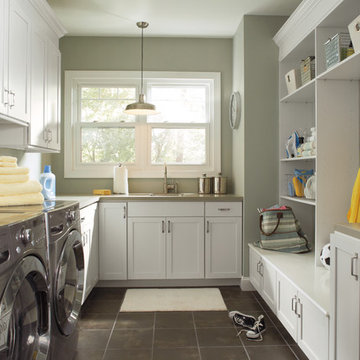
Aristokraft Brand Cabinets in laundry room
Inspiration for a transitional gray floor laundry room remodel in Birmingham with white cabinets
Inspiration for a transitional gray floor laundry room remodel in Birmingham with white cabinets
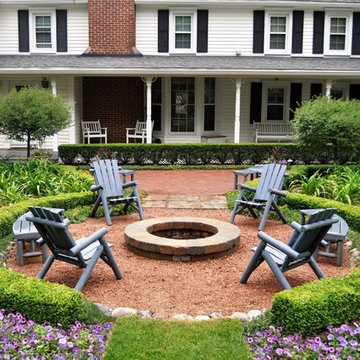
Brick walkways and a brick patio work in concert with boxwood and yew hedges on this farmhouse landscape.
A fire pit, Adirondack furniture and plenty of annual flowers are also woven into the fabric of this landscape design.

Photo credit: Nolan Painting
Interior Design: Raindrum Design
Large trendy eat-in kitchen photo in Philadelphia with white cabinets, white backsplash, stainless steel appliances, glass tile backsplash, an island, an undermount sink, soapstone countertops, black countertops and shaker cabinets
Large trendy eat-in kitchen photo in Philadelphia with white cabinets, white backsplash, stainless steel appliances, glass tile backsplash, an island, an undermount sink, soapstone countertops, black countertops and shaker cabinets
Reload the page to not see this specific ad anymore
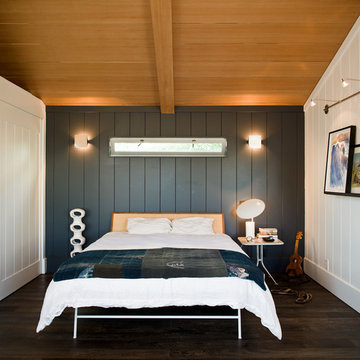
Photo: Dave Lauridsen
Example of a trendy dark wood floor bedroom design in Los Angeles with black walls
Example of a trendy dark wood floor bedroom design in Los Angeles with black walls
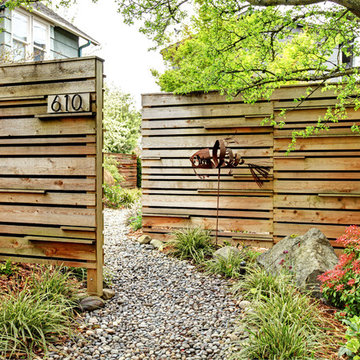
A sequence of new fencing at the entry creates a sense of privacy from a busy street.
Photo by Cleary O'Farrell
Photo of a contemporary front yard gravel landscaping in Seattle.
Photo of a contemporary front yard gravel landscaping in Seattle.
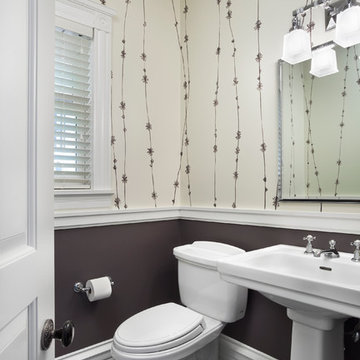
Photography by: Jamie Padgett
Example of a transitional powder room design in Chicago with a pedestal sink
Example of a transitional powder room design in Chicago with a pedestal sink

Example of an ornate u-shaped medium tone wood floor enclosed kitchen design in Portland with a farmhouse sink, green cabinets, recessed-panel cabinets, quartz countertops, beige backsplash, ceramic backsplash and an island
Home Design Ideas
Reload the page to not see this specific ad anymore

Cream walls, trim and ceiling are featured alongside white subway tile with cream tile accents. A Venetian mirror hangs above a white porcelain pedestal sink and alongside a complementary toilet. A brushed nickel faucet and accessories contrast with the Calcutta gold floor tile, tub deck and shower shelves.
A leaded glass window, vintage milk glass ceiling light and frosted glass and brushed nickel wall light continue the crisp, clean feeling of this bright bathroom. The vintage 1920s flavor of this room reflects the original look of its elegant, sophisticated home.
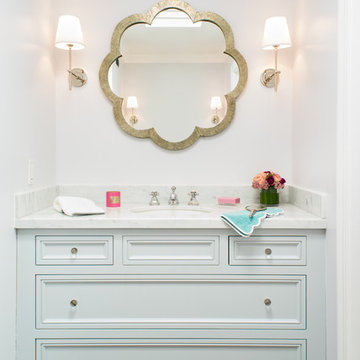
Example of a transitional kids' bathroom design in San Francisco with an undermount sink, recessed-panel cabinets and white cabinets

Ranch style home that was reinvented to create an open floor plan to encompass the kitchen, family room and breakfast room. Original family room was transformed into chic new dining room.
Photography by Eric Rorer
180


























