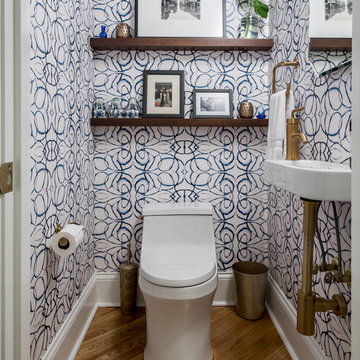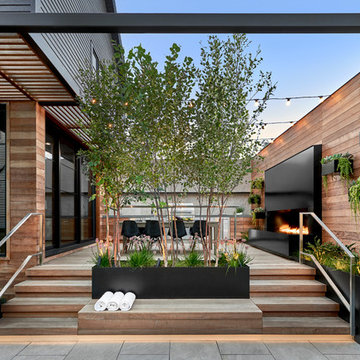Home Design Ideas

Stoffer Photography
Inspiration for a transitional black tile mosaic tile floor and multicolored floor bathroom remodel in Grand Rapids with white cabinets, gray walls, an undermount sink, marble countertops and recessed-panel cabinets
Inspiration for a transitional black tile mosaic tile floor and multicolored floor bathroom remodel in Grand Rapids with white cabinets, gray walls, an undermount sink, marble countertops and recessed-panel cabinets

Master Bath with Freestanding tub inside the shower.
Example of a large trendy master ceramic tile and gray floor bathroom design in San Francisco with flat-panel cabinets, medium tone wood cabinets, white walls, an undermount sink, a hinged shower door, quartz countertops and black countertops
Example of a large trendy master ceramic tile and gray floor bathroom design in San Francisco with flat-panel cabinets, medium tone wood cabinets, white walls, an undermount sink, a hinged shower door, quartz countertops and black countertops
Find the right local pro for your project

Mid-sized minimalist l-shaped light wood floor and beige floor open concept kitchen photo in San Francisco with an undermount sink, flat-panel cabinets, light wood cabinets, marble countertops, white backsplash, stainless steel appliances, an island, glass sheet backsplash and gray countertops

Corner shower - large transitional master white tile and subway tile gray floor and marble floor corner shower idea in New York with a two-piece toilet, white walls, a pedestal sink, gray cabinets and marble countertops

This project, by Houston based pool builder and authorized Ledge Lounger Dealer, Custom Design Pools, features multiple seating areas, both in pool and out of pool, making it ideal for entertaining and socializing.
Reload the page to not see this specific ad anymore

Brent Rivers Photography
Mid-sized elegant wooden straight mixed material railing staircase photo in Atlanta
Mid-sized elegant wooden straight mixed material railing staircase photo in Atlanta

Large trendy u-shaped dark wood floor and brown floor kitchen photo in Miami with an undermount sink, recessed-panel cabinets, white backsplash, stainless steel appliances, an island, beige countertops, beige cabinets, quartzite countertops and porcelain backsplash

Photography by Jimi Smith / "Jimi Smith Photography"
Inspiration for a mid-sized transitional backyard patio remodel in Dallas with a fire pit, decking and a pergola
Inspiration for a mid-sized transitional backyard patio remodel in Dallas with a fire pit, decking and a pergola

Free ebook, Creating the Ideal Kitchen. DOWNLOAD NOW
The new galley style configuration features a simple work triangle of a Kitchenaid refrigerator, Wolf range and Elkay sink. With plenty of the seating nearby, we opted to utilize the back of the island for storage. In addition, the two tall cabinets flanking the opening of the breakfast room feature additional pantry storage. An appliance garage to the left of the range features roll out shelves.
The tall cabinets and wall cabinets feature simple white shaker doors while the base cabinets and island are Benjamin Moore “Hale Navy”. Hanstone Campina quartz countertops, walnut accents and gold hardware and lighting make for a stylish and up-to-date feeling space.
The backsplash is a 5" Natural Stone hex. Faucet is a Litze by Brizo in Brilliant Luxe Gold. Hardware is It Pull from Atlas in Vintage Brass and Lighting was purchased by the owner from Schoolhouse Electric.
Designed by: Susan Klimala, CKBD
Photography by: LOMA Studios
For more information on kitchen and bath design ideas go to: www.kitchenstudio-ge.com

Transitional master multicolored floor bathroom photo in Los Angeles with shaker cabinets, black cabinets, white walls, an undermount sink and gray countertops
Reload the page to not see this specific ad anymore

Mid-sized transitional light wood floor and gray floor living room photo in San Diego with white walls

Photo by Andrew Hyslop
Example of a small transitional powder room design in Louisville
Example of a small transitional powder room design in Louisville

Sliding pull-outs are a great way to stay organized in the kitchen and organize any oils, spices, etc you need!
Inspiration for a large transitional kitchen remodel in New York with an undermount sink, white cabinets, quartz countertops, white backsplash, mosaic tile backsplash, paneled appliances, white countertops and shaker cabinets
Inspiration for a large transitional kitchen remodel in New York with an undermount sink, white cabinets, quartz countertops, white backsplash, mosaic tile backsplash, paneled appliances, white countertops and shaker cabinets

Large beach style l-shaped medium tone wood floor eat-in kitchen photo in Salt Lake City with white cabinets, marble countertops, multicolored backsplash, marble backsplash, an island and multicolored countertops
Home Design Ideas
Reload the page to not see this specific ad anymore

Inspiration for a large cottage open concept light wood floor and beige floor living room remodel in Boise with white walls, a standard fireplace, a brick fireplace and a wall-mounted tv

Jared Kuzia Photography
Example of a mid-sized transitional l-shaped slate floor and gray floor enclosed kitchen design in Boston with a farmhouse sink, shaker cabinets, blue cabinets, quartzite countertops, white backsplash, subway tile backsplash, stainless steel appliances, an island and white countertops
Example of a mid-sized transitional l-shaped slate floor and gray floor enclosed kitchen design in Boston with a farmhouse sink, shaker cabinets, blue cabinets, quartzite countertops, white backsplash, subway tile backsplash, stainless steel appliances, an island and white countertops

Dale Christopher Lang
Kitchen pantry - large modern u-shaped medium tone wood floor kitchen pantry idea in Seattle with flat-panel cabinets, white cabinets, stainless steel appliances and no island
Kitchen pantry - large modern u-shaped medium tone wood floor kitchen pantry idea in Seattle with flat-panel cabinets, white cabinets, stainless steel appliances and no island
183






























