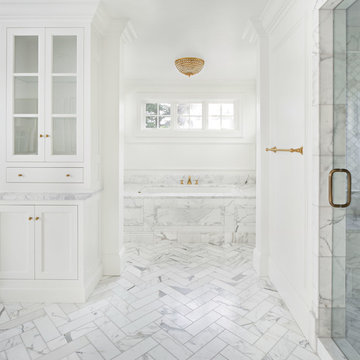Home Design Ideas
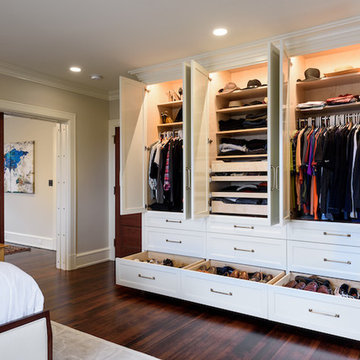
Bedroom - mid-sized craftsman master dark wood floor and brown floor bedroom idea in Seattle with beige walls and no fireplace

DAGR Design creates walls that reflect your design style, whether you like off center, creative design or prefer the calming feeling of this symmetrical wall. Warm up a grey space with textures like wood shelves and panel stone. Add a pop of color or pattern to create interest. image credits DAGR Design
Find the right local pro for your project

Remodeled Kitchen with White Cabinetry, White Quartz Countertops, Black Modern Lighting, Black and White Marble Backsplash, Engineered Hardwood Flooring, Double Islands

Modern bathroom remodels, with floating vanity and built-in tub. Porcelain concrete looking tiles and LED lighted mirror.
HEX tiles on the floors.
Mid-sized trendy 3/4 gray tile white floor bathroom photo in San Francisco with flat-panel cabinets, medium tone wood cabinets, white walls, a vessel sink and white countertops
Mid-sized trendy 3/4 gray tile white floor bathroom photo in San Francisco with flat-panel cabinets, medium tone wood cabinets, white walls, a vessel sink and white countertops

Farmhouse style laundry room featuring navy patterned Cement Tile flooring, custom white overlay cabinets, brass cabinet hardware, farmhouse sink, and wall mounted faucet.

Kathryn Millet
Study room - mid-sized contemporary dark wood floor and brown floor study room idea in Los Angeles with no fireplace and gray walls
Study room - mid-sized contemporary dark wood floor and brown floor study room idea in Los Angeles with no fireplace and gray walls
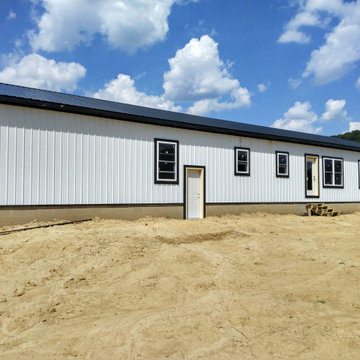
Sponsored
Wellston, OH
Whispering Pine Construction
Franklin County's Top Choice for Reliable Outdoor Construction

New Master Bath. Photo By William Rossoto, Rossoto Art LLC
Bathroom - mid-sized modern master gray tile and marble tile marble floor and gray floor bathroom idea in Other with shaker cabinets, gray cabinets, a two-piece toilet, gray walls, an undermount sink, marble countertops and white countertops
Bathroom - mid-sized modern master gray tile and marble tile marble floor and gray floor bathroom idea in Other with shaker cabinets, gray cabinets, a two-piece toilet, gray walls, an undermount sink, marble countertops and white countertops

A coat of matte dark paint conceals the existing stucco textures. Modern style fencing with horizontal wood slats and luxurious plantings soften the appearance. Photo by Scott Hargis.

Example of a transitional open concept light wood floor living room design in Austin with gray walls, a standard fireplace and a stone fireplace

Open concept kitchen - small contemporary single-wall light wood floor and beige floor open concept kitchen idea in Orange County with an undermount sink, flat-panel cabinets, white cabinets, stainless steel appliances, no island and white countertops

Starr Homes
Large country open concept light wood floor and beige floor living room photo in Dallas with beige walls, no fireplace and no tv
Large country open concept light wood floor and beige floor living room photo in Dallas with beige walls, no fireplace and no tv
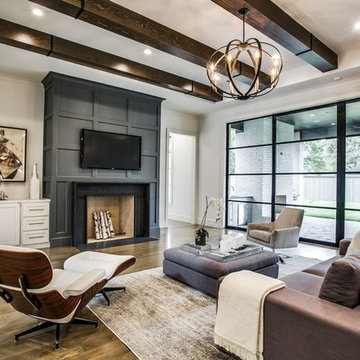
Transitional medium tone wood floor and brown floor living room photo in Dallas with white walls, a standard fireplace and a wall-mounted tv
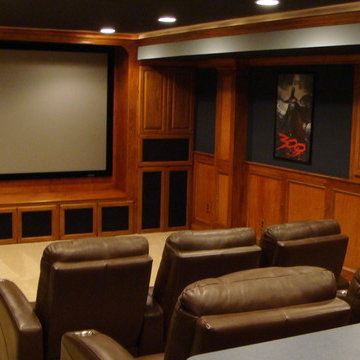
Sponsored
Delaware, OH
Buckeye Basements, Inc.
Central Ohio's Basement Finishing ExpertsBest Of Houzz '13-'21
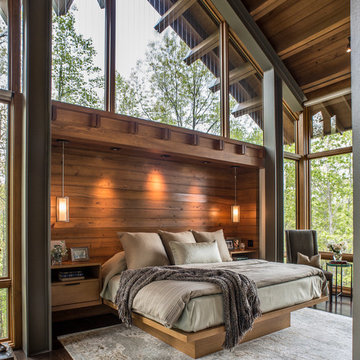
David Dietrich
Large trendy master dark wood floor and brown floor bedroom photo in Charlotte with brown walls
Large trendy master dark wood floor and brown floor bedroom photo in Charlotte with brown walls

We used stark white and contrastic gray colors on the walls but kept the furniture arrangement symmetrical. We wanted to create a Scandinavian look which is clean but uses a lot of warm textures.

Example of a classic master marble floor and gray floor claw-foot bathtub design in Atlanta with recessed-panel cabinets, white cabinets, a two-piece toilet, multicolored walls, marble countertops and gray countertops

Kitchen pantry - transitional l-shaped kitchen pantry idea in New Orleans with a single-bowl sink, shaker cabinets, white cabinets, quartz countertops, white backsplash, stainless steel appliances, an island and white countertops
Home Design Ideas

Sponsored
Columbus, OH
We Design, Build and Renovate
CHC & Family Developments
Industry Leading General Contractors in Franklin County, Ohio

Sargent Architectural Photography
Example of a transitional beige floor foyer design in Miami with gray walls
Example of a transitional beige floor foyer design in Miami with gray walls

David Dietrich
Inspiration for a victorian dark wood floor kitchen pantry remodel in Other with a farmhouse sink, recessed-panel cabinets, green cabinets and white backsplash
Inspiration for a victorian dark wood floor kitchen pantry remodel in Other with a farmhouse sink, recessed-panel cabinets, green cabinets and white backsplash

click here to see BEFORE photos / AFTER photos http://ayeletdesigns.com/sunnyvale17/
Photos credit to Arnona Oren Photography
4960

























