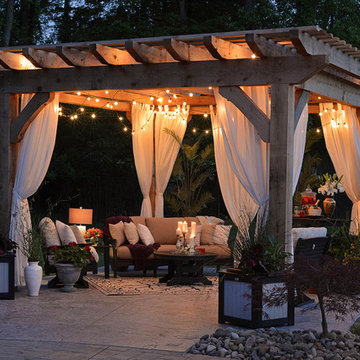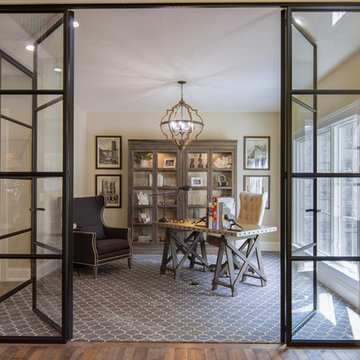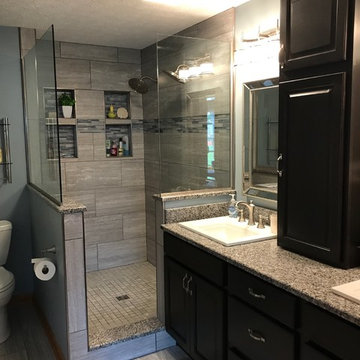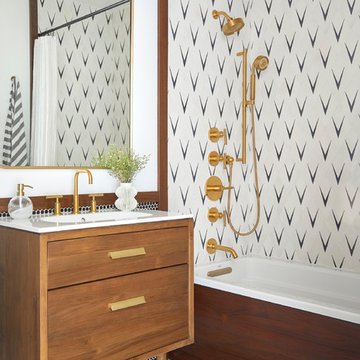Home Design Ideas

Meghan Beierle-O'Brien
Inspiration for a timeless dark wood floor dressing room remodel in Los Angeles with white cabinets
Inspiration for a timeless dark wood floor dressing room remodel in Los Angeles with white cabinets

We are a reliable and professional patio and decks contractor, offering the much needed pergola design and construction services in Los Angeles and neighboring cities. If you are thinking about the next patio project, let Baker Patios offer the excellent construction services that you need. We start by creating a custom plan for your dream residential patio and work with you to the very end!
Pergola Design and Construction in Los Angeles, CA - http://www.bakerpatios.com/

We gave a fresh, new look to the Powder Room with crisp white painted wainscoting, and lovely gold leaf wallpaper. The Powder Room window was made to let the light in, and designed and built by Jonathan Clarren, master glass artist. Compositions like this come together by joining elements and accessories, both old and new. Craftsman Four Square, Seattle, WA, Belltown Design, Photography by Julie Mannell.
Find the right local pro for your project

Living room - coastal dark wood floor and brown floor living room idea in Charleston with white walls, a two-sided fireplace, a tile fireplace and a wall-mounted tv

Transitional open concept light wood floor and beige floor living room photo in San Diego with white walls

Farmhouse dark wood floor and brown floor powder room photo in Seattle with furniture-like cabinets, medium tone wood cabinets, gray walls, an undermount sink and gray countertops
Reload the page to not see this specific ad anymore

In this bathroom, the client wanted the contrast of the white subway tile and the black hexagon tile. We tiled up the walls and ceiling to create a wet room feeling.

Echoed by an eye-catching niche in the shower, bright orange and blue bathroom tiles and matching trim from Fireclay Tile give this boho-inspired kids' bath a healthy dose of pep. Sample handmade bathroom tiles at FireclayTile.com. Handmade trim options available.
FIRECLAY TILE SHOWN
Ogee Floor Tile in Ember
Handmade Cove Base Tile in Lake Tahoe
Ogee Shower Niche Tile in Lake Tahoe
Handmade Shower Niche Trim in Ember
DESIGN
Maria Causey Interior Design
PHOTOS
Christy Kosnic

His and her shower niches perfect for personal items. This niche is surround by a matte white 3x6 subway tile and features a black hexagon tile pattern on the inset.

Inspiration for a large rustic l-shaped dark wood floor and brown floor eat-in kitchen remodel in Other with an undermount sink, shaker cabinets, white cabinets, granite countertops, white backsplash, window backsplash, stainless steel appliances, an island and black countertops

Photography by Matt Sartain
Small transitional single-wall dark wood floor and brown floor laundry closet photo in San Francisco with white cabinets, marble countertops, a side-by-side washer/dryer, shaker cabinets, white countertops and white walls
Small transitional single-wall dark wood floor and brown floor laundry closet photo in San Francisco with white cabinets, marble countertops, a side-by-side washer/dryer, shaker cabinets, white countertops and white walls
Reload the page to not see this specific ad anymore

The SW-110S is a relatively small bathtub with a modern curved oval design. All of our bathtubs are made of durable white stone resin composite and available in a matte or glossy finish. This tub combines elegance, durability, and convenience with its high quality construction and chic modern design. This cylinder shaped freestanding tub will surely be the center of attention and will add a modern feel to your new bathroom. Its height from drain to overflow will give you plenty of space and comfort to enjoy a relaxed soaking bathtub experience.
Item#: SW-110S
Product Size (inches): 63 L x 31.5 W x 21.3 H inches
Material: Solid Surface/Stone Resin
Color / Finish: Matte White (Glossy Optional)
Product Weight: 396.8 lbs
Water Capacity: 82 Gallons
Drain to Overflow: 13.8 Inches
FEATURES
This bathtub comes with: A complimentary pop-up drain (Does NOT include any additional piping). All of our bathtubs come equipped with an overflow. The overflow is built integral to the body of the bathtub and leads down to the drain assembly (provided for free). There is only one rough-in waste pipe necessary to drain both the overflow and drain assembly (no visible piping). Please ensure that all of the seals are tightened properly to prevent leaks before completing installation.
If you require an easier installation for our free standing bathtubs, look into purchasing the Bathtub Rough-In Drain Kit for Freestanding Bathtubs.

Home office - transitional freestanding desk dark wood floor and brown floor home office idea in Cleveland with beige walls

Traditional kitchen with painted white cabinets, a large kitchen island with room for 3 barstools, built in bench for the breakfast nook and desk with cork bulletin board.

Custom bar cabinet designed to display the ship model built by the client's father. THe wine racking is reminiscent of waves and the ship lap siding adds a nautical flair.
Photo: Tracy Witherspoon
Home Design Ideas
Reload the page to not see this specific ad anymore

Dana Middleton Photography
Large minimalist master beige tile and ceramic tile ceramic tile bathroom photo in Other with flat-panel cabinets, white cabinets, granite countertops, gray walls, a two-piece toilet and an undermount sink
Large minimalist master beige tile and ceramic tile ceramic tile bathroom photo in Other with flat-panel cabinets, white cabinets, granite countertops, gray walls, a two-piece toilet and an undermount sink

Photo Credit - David Bader
Example of a cottage l-shaped dark wood floor and brown floor kitchen design in Milwaukee with a farmhouse sink, shaker cabinets, white cabinets, paneled appliances, an island and black countertops
Example of a cottage l-shaped dark wood floor and brown floor kitchen design in Milwaukee with a farmhouse sink, shaker cabinets, white cabinets, paneled appliances, an island and black countertops

Stunning and unique best describe this truly is masterfully constructed and designed Master Bath within this lavish home addition. With shower walls made from solid stone slabs, the complimentary stand-alone tub, bold crown molding, and jeweled chandlers combinations chosen for this space are stunning.
4963





























