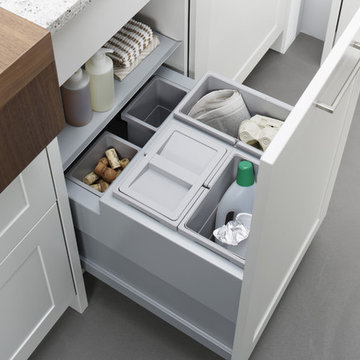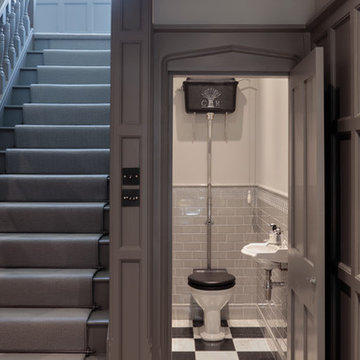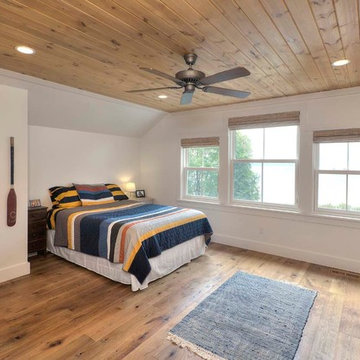Home Design Ideas

Example of a mid-sized minimalist light wood floor kitchen design in Austin with an undermount sink, flat-panel cabinets, light wood cabinets, gray backsplash, stone slab backsplash, stainless steel appliances, an island and gray countertops

Black and white beautifully combined make this bathroom sleek and chic. Clean lines and modern design elements encompass this client's flawless design flair.
Photographer: Morgan English @theenglishden
Find the right local pro for your project

Family room in a finished basement with custom entertainment center built-in and electric fireplace. Crown molding and LED light strips line the tray ceiling which hide the structural beams and ductwork. The bright lighting and hard ceiling remove the sense of being in a basement.
Photo Credit: John Benford Photography
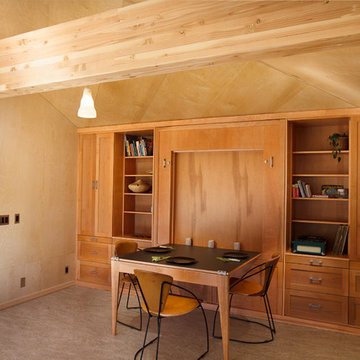
Multi-Functional Space – A Murphy bed folds into the wall and can then function as a dining space. Features like this make this DADU functional for anything from an art studio or expandable party space, to guest quarters or a quiet place to escape for cat naps. Every design choice was made with an uber- flexible space in mind.

These homeowners came to us to renovate a number of areas of their home. In their formal powder bath they wanted a sophisticated polished room that was elegant and custom in design. The formal powder was designed around stunning marble and gold wall tile with a custom starburst layout coming from behind the center of the birds nest round brass mirror. A white floating quartz countertop houses a vessel bowl sink and vessel bowl height faucet in polished nickel, wood panel and molding’s were painted black with a gold leaf detail which carried over to the ceiling for the WOW.
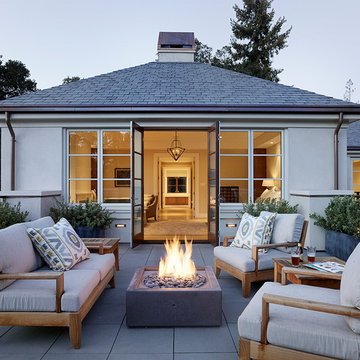
Matthew Millman Photography http://www.matthewmillman.com/
Patio - mid-sized contemporary backyard tile patio idea in San Francisco with no cover and a fire pit
Patio - mid-sized contemporary backyard tile patio idea in San Francisco with no cover and a fire pit
Reload the page to not see this specific ad anymore

Designed by Sarah Nardi of Elsie Interior | Photography by Susan Gilmore
Powder room - traditional powder room idea in Minneapolis with an undermount sink, recessed-panel cabinets, black cabinets and white countertops
Powder room - traditional powder room idea in Minneapolis with an undermount sink, recessed-panel cabinets, black cabinets and white countertops
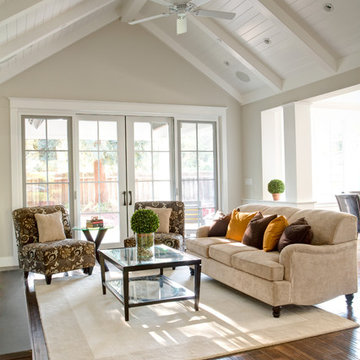
Elegant open concept dark wood floor family room photo in San Francisco with beige walls

Bathroom - large contemporary master blue tile and glass tile bathroom idea in Miami with flat-panel cabinets, brown cabinets, quartz countertops and beige countertops
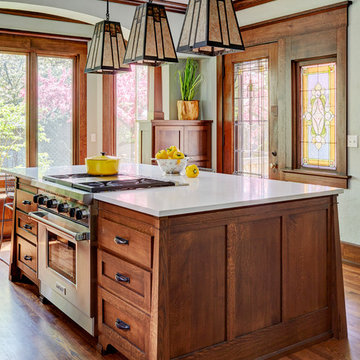
Mike Kaskel, photographer
Wood Specialties, Inc., cabinetmaker
Kitchen - mid-sized craftsman medium tone wood floor and brown floor kitchen idea in Milwaukee with a farmhouse sink, shaker cabinets, medium tone wood cabinets, quartz countertops, white backsplash, subway tile backsplash, stainless steel appliances, an island and white countertops
Kitchen - mid-sized craftsman medium tone wood floor and brown floor kitchen idea in Milwaukee with a farmhouse sink, shaker cabinets, medium tone wood cabinets, quartz countertops, white backsplash, subway tile backsplash, stainless steel appliances, an island and white countertops
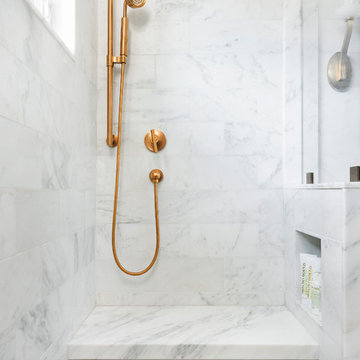
Photography: Ben Gebo
Small transitional master white tile and stone tile mosaic tile floor and white floor alcove shower photo in Boston with shaker cabinets, white cabinets, a wall-mount toilet, white walls, an undermount sink, marble countertops and a hinged shower door
Small transitional master white tile and stone tile mosaic tile floor and white floor alcove shower photo in Boston with shaker cabinets, white cabinets, a wall-mount toilet, white walls, an undermount sink, marble countertops and a hinged shower door
Reload the page to not see this specific ad anymore

Example of a mid-sized minimalist galley light wood floor and beige floor open concept kitchen design in Grand Rapids with an integrated sink, flat-panel cabinets, black cabinets, quartz countertops, wood backsplash, black appliances and an island

This room just needed a fresh coat of paint to update it. Located immediately to the left of the new bright entryway and within eyesight of the rich blue dining room. We selected a green from the oriental rug that also highlights the painting over the fireplace.
Sara E. Eastman Photography

Example of a trendy single-wall dark wood floor and brown floor wet bar design in Chicago with an undermount sink, shaker cabinets, white cabinets, mirror backsplash and white countertops

Matt Hesselgrave with Cornerstone Construction Group
Example of a mid-sized transitional blue tile and ceramic tile powder room design in Seattle with a drop-in sink, dark wood cabinets, quartzite countertops, a two-piece toilet, gray walls and recessed-panel cabinets
Example of a mid-sized transitional blue tile and ceramic tile powder room design in Seattle with a drop-in sink, dark wood cabinets, quartzite countertops, a two-piece toilet, gray walls and recessed-panel cabinets
Home Design Ideas
Reload the page to not see this specific ad anymore

This 60's Style Ranch home was recently remodeled to withhold the Barley Pfeiffer standard. This home features large 8' vaulted ceilings, accented with stunning premium white oak wood. The large steel-frame windows and front door allow for the infiltration of natural light; specifically designed to let light in without heating the house. The fireplace is original to the home, but has been resurfaced with hand troweled plaster. Special design features include the rising master bath mirror to allow for additional storage.
Photo By: Alan Barley
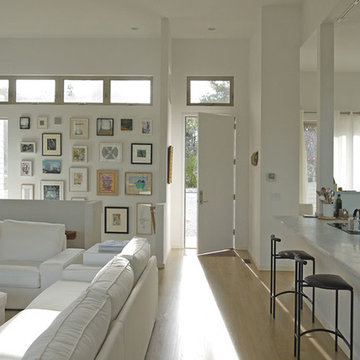
jon moore
Example of a large minimalist living room design in Boston
Example of a large minimalist living room design in Boston
16

























