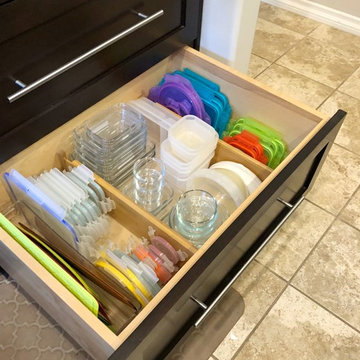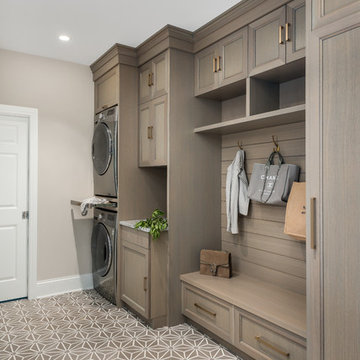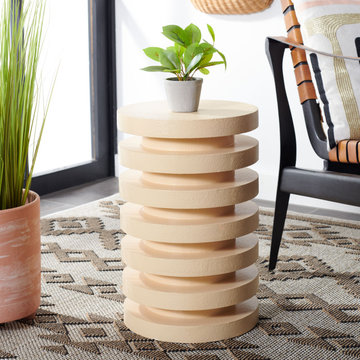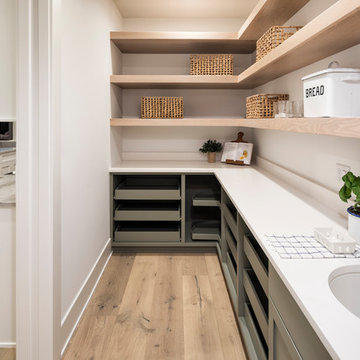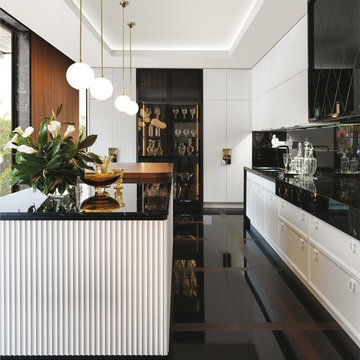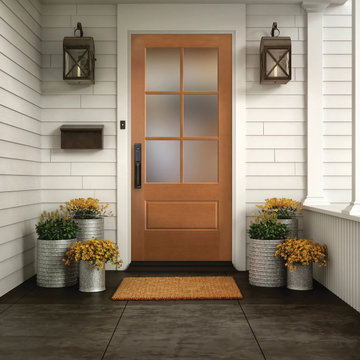Home Design Ideas

Mid-sized cottage u-shaped medium tone wood floor and brown floor eat-in kitchen photo in Orange County with a farmhouse sink, shaker cabinets, white cabinets, stainless steel appliances, an island, white countertops, marble countertops, white backsplash and wood backsplash

This formal living room is anything but stiff. These teal-blue lacquered walls give this front living room a kick of personality that you can see the moment you walk into the house.
Photo by Emily Minton Redfield

Bathroom remodel photos by Derrik Louie from Clarity NW
Inspiration for a small transitional 3/4 white tile and ceramic tile ceramic tile and black floor bathroom remodel in Seattle with a pedestal sink
Inspiration for a small transitional 3/4 white tile and ceramic tile ceramic tile and black floor bathroom remodel in Seattle with a pedestal sink
Find the right local pro for your project

Our designers also included a small column of built-in shelving on the side of the cabinetry in the kitchen, facing the dining room, creating the perfect spot for our clients to display decorative trinkets. This little detail adds visual interest to the coffee station while providing our clients with an area they can customize year-round. The glass-front upper cabinets also act as a customizable display case, as we included LED backlighting on the inside – perfect for coffee cups, wine glasses, or decorative glassware.
Final photos by Impressia Photography.

Custom cabana with fireplace, tv, living space, and dining area
Inspiration for a huge timeless backyard stone and rectangular pool house remodel in Chicago
Inspiration for a huge timeless backyard stone and rectangular pool house remodel in Chicago
Reload the page to not see this specific ad anymore

www.farmerpaynearchitects.com
Country tile screened-in back porch idea in New Orleans with a roof extension
Country tile screened-in back porch idea in New Orleans with a roof extension

Kitchen - mid-sized contemporary l-shaped light wood floor and beige floor kitchen idea in Austin with flat-panel cabinets, marble countertops, an island, white countertops, white backsplash, marble backsplash, stainless steel appliances and an undermount sink
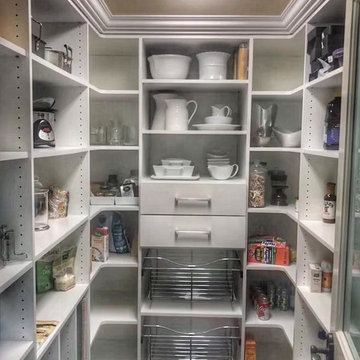
Walk-in pantry with drawers, baskets and tray/platter storage. Finished with Crown molding.
Large transitional u-shaped dark wood floor and brown floor kitchen pantry photo in Miami with flat-panel cabinets and white cabinets
Large transitional u-shaped dark wood floor and brown floor kitchen pantry photo in Miami with flat-panel cabinets and white cabinets

Design: Three Salt Design Co.
Photography: Lauren Pressey
Great room - mid-sized contemporary medium tone wood floor and brown floor great room idea in Orange County with gray walls and no fireplace
Great room - mid-sized contemporary medium tone wood floor and brown floor great room idea in Orange County with gray walls and no fireplace

Example of a mid-sized transitional u-shaped medium tone wood floor and brown floor kitchen design in Minneapolis with shaker cabinets, orange cabinets, stainless steel appliances, an island, black countertops, an undermount sink and solid surface countertops
Reload the page to not see this specific ad anymore

Studio KW Photography Designed by: Masterpiece Design Group
Eat-in kitchen - farmhouse l-shaped medium tone wood floor and brown floor eat-in kitchen idea in Orlando with white cabinets, quartzite countertops, gray backsplash, glass tile backsplash, stainless steel appliances, an island, gray countertops and shaker cabinets
Eat-in kitchen - farmhouse l-shaped medium tone wood floor and brown floor eat-in kitchen idea in Orlando with white cabinets, quartzite countertops, gray backsplash, glass tile backsplash, stainless steel appliances, an island, gray countertops and shaker cabinets

Entryway - small cottage porcelain tile and gray floor entryway idea in New York with white walls and a black front door
Home Design Ideas
Reload the page to not see this specific ad anymore

This new traditional kitchen with an earth-tone palette, boasts a large island with cooktop, oven and surround seating. Whether it's family or friends, all can gather around to enjoy the cooking and dining experience. Starmark shaker-style custom cabinets, herringbone backsplash and Rosslyn Cambria quartz adorn the perimeter walls. The island boasts Starmark shaker-style custom cabinets and Windermere Cambria quartz. Hardware, faucet and sink selections have oil-rubbed bronze finishes. Photography by Michael Giragosian

Inspiration for a rustic l-shaped light wood floor and beige floor kitchen remodel in Other with flat-panel cabinets, medium tone wood cabinets, gray backsplash, mosaic tile backsplash, stainless steel appliances, an island and gray countertops

Inspiration for a transitional medium tone wood floor and brown floor living room remodel in New York with gray walls, a standard fireplace and a wall-mounted tv
680

























