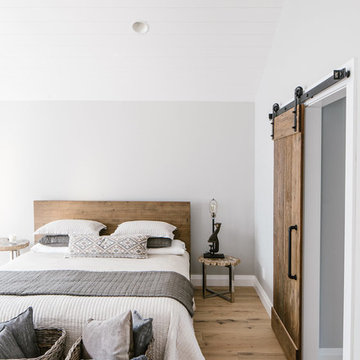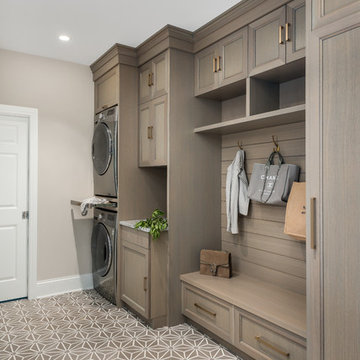Home Design Ideas

Kitchen and Nook
Inspiration for a large farmhouse galley light wood floor and beige floor kitchen remodel in Denver with a farmhouse sink, shaker cabinets, white cabinets, quartz countertops, white backsplash, subway tile backsplash, stainless steel appliances, an island and white countertops
Inspiration for a large farmhouse galley light wood floor and beige floor kitchen remodel in Denver with a farmhouse sink, shaker cabinets, white cabinets, quartz countertops, white backsplash, subway tile backsplash, stainless steel appliances, an island and white countertops

Large cottage l-shaped brick floor, multicolored floor and wood ceiling kitchen photo in Jackson with a farmhouse sink, raised-panel cabinets, medium tone wood cabinets, wood countertops, gray backsplash, an island and brown countertops

Inspiration for a huge contemporary master gray tile and porcelain tile concrete floor, gray floor and double-sink drop-in bathtub remodel in Munich with white countertops, light wood cabinets, white walls, an integrated sink, a floating vanity and flat-panel cabinets
Find the right local pro for your project

When we started this closet was a hole, we completed renovated the closet to give our client this luxurious space to enjoy!
Small transitional gender-neutral dark wood floor and brown floor walk-in closet photo in Philadelphia with recessed-panel cabinets and white cabinets
Small transitional gender-neutral dark wood floor and brown floor walk-in closet photo in Philadelphia with recessed-panel cabinets and white cabinets

Mudroom - mid-sized transitional medium tone wood floor and brown floor mudroom idea in Boise with white walls

Inspiration for a transitional wooden u-shaped mixed material railing staircase remodel in Portland Maine with painted risers

Sponsored
Columbus, OH
Free consultation for landscape design!
Peabody Landscape Group
Franklin County's Reliable Landscape Design & Contracting

Inspiration for a mid-sized coastal brown floor and light wood floor eat-in kitchen remodel in Miami with a farmhouse sink, shaker cabinets, white cabinets, gray backsplash, stainless steel appliances, an island, white countertops, quartzite countertops and stone tile backsplash

Large beach style l-shaped medium tone wood floor eat-in kitchen photo in Salt Lake City with white cabinets, marble countertops, multicolored backsplash, marble backsplash, an island and multicolored countertops

Scott DuBose Photography
The hidden storage allows the client to store away things that would otherwise take up valuable counter space.
Mid-sized minimalist medium tone wood floor and brown floor eat-in kitchen photo in San Francisco with an undermount sink, white cabinets, quartz countertops, white backsplash, glass tile backsplash, stainless steel appliances, no island and white countertops
Mid-sized minimalist medium tone wood floor and brown floor eat-in kitchen photo in San Francisco with an undermount sink, white cabinets, quartz countertops, white backsplash, glass tile backsplash, stainless steel appliances, no island and white countertops

Trendy concrete floor and gray floor entryway photo in Los Angeles with gray walls and a medium wood front door

Gorgeous Living Room By 2id Interiors
Example of a huge trendy open concept beige floor and ceramic tile living room design in Miami with multicolored walls and a wall-mounted tv
Example of a huge trendy open concept beige floor and ceramic tile living room design in Miami with multicolored walls and a wall-mounted tv

Kitchen renovation, creating a open feel, pantry, office, and a better transition to back yard!
Bob Fortner photography, .
Hero Tile,
Masterworks custom cabinets.

Spacecrafting Inc
Small minimalist light wood floor and gray floor powder room photo in Minneapolis with open cabinets, medium tone wood cabinets, a one-piece toilet, a vessel sink, wood countertops and brown countertops
Small minimalist light wood floor and gray floor powder room photo in Minneapolis with open cabinets, medium tone wood cabinets, a one-piece toilet, a vessel sink, wood countertops and brown countertops

Photographer: Will Keown
Large elegant blue two-story exterior home photo in Other with a shingle roof
Large elegant blue two-story exterior home photo in Other with a shingle roof

Our designers also included a small column of built-in shelving on the side of the cabinetry in the kitchen, facing the dining room, creating the perfect spot for our clients to display decorative trinkets. This little detail adds visual interest to the coffee station while providing our clients with an area they can customize year-round. The glass-front upper cabinets also act as a customizable display case, as we included LED backlighting on the inside – perfect for coffee cups, wine glasses, or decorative glassware.
Final photos by Impressia Photography.

Contemporary Coastal Bathroom
Design: Three Salt Design Co.
Build: UC Custom Homes
Photo: Chad Mellon
Example of a mid-sized beach style master white tile and marble tile gray floor and marble floor bathroom design in Los Angeles with shaker cabinets, white walls, a hinged shower door, white countertops, blue cabinets, a two-piece toilet, an undermount sink and quartz countertops
Example of a mid-sized beach style master white tile and marble tile gray floor and marble floor bathroom design in Los Angeles with shaker cabinets, white walls, a hinged shower door, white countertops, blue cabinets, a two-piece toilet, an undermount sink and quartz countertops
Home Design Ideas

Sponsored
Fourteen Thirty Renovation, LLC
Professional Remodelers in Franklin County Specializing Kitchen & Bath

Example of a large country open concept dark wood floor and brown floor family room design in Other with gray walls, a ribbon fireplace, a wood fireplace surround and a wall-mounted tv

Photography: Dustin Halleck
Inspiration for a mid-sized transitional enclosed and formal medium tone wood floor and brown floor living room remodel in Chicago with gray walls, a standard fireplace and no tv
Inspiration for a mid-sized transitional enclosed and formal medium tone wood floor and brown floor living room remodel in Chicago with gray walls, a standard fireplace and no tv
680



























