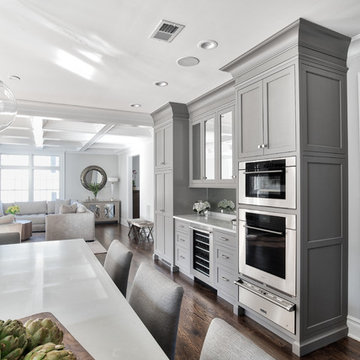Home Design Ideas

Alyssa Lee Photography
Large transitional l-shaped light wood floor and beige floor kitchen photo in Minneapolis with white cabinets, ceramic backsplash, an island, recessed-panel cabinets, green backsplash, stainless steel appliances and gray countertops
Large transitional l-shaped light wood floor and beige floor kitchen photo in Minneapolis with white cabinets, ceramic backsplash, an island, recessed-panel cabinets, green backsplash, stainless steel appliances and gray countertops

A storybook interior! An urban farmhouse with layers of purposeful patina; reclaimed trusses, shiplap, acid washed stone, wide planked hand scraped wood floors. Come on in!
Find the right local pro for your project

This guest bath was remodeled to provide a shared bathroom for two growing boys. The dark blue gray vanity adds a masculine touch while double sinks and mirrors provide each boy with his own space. A tall custom linen cabinet in the shower area provides plenty of storage for towels and bath sundries, while a handy pullout hamper on the bottom keeps the area tidy. Classic white subway tile is repeated in the tub shower and on the vanity accent wall. Marble look porcelain floor tile picks up the gray color of the vanity and provides a beautiful and durable floor surface.
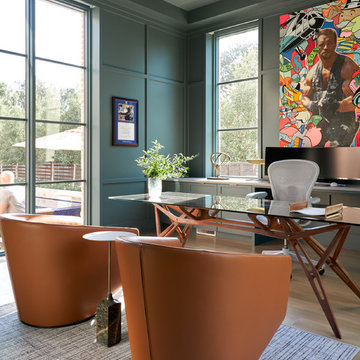
Mid-sized transitional freestanding desk light wood floor and beige floor study room photo in Dallas with green walls and no fireplace
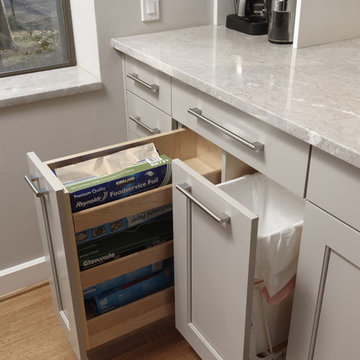
Trash and recycling are discretely hidden in a pull out cabinet, along with storage for other kitchen essentials.
Transitional home design photo in DC Metro
Transitional home design photo in DC Metro

The master bath has beautiful details from the rift cut white oak inset cabinetry, to the mushroom colored quartz countertops, to the brass sconce lighting and plumbing... it creates a serene oasis right off the master.

The Cabana and pool. Why vacation? Keep scolling to see more!
Example of a large classic backyard stone and rectangular infinity pool house design in New York
Example of a large classic backyard stone and rectangular infinity pool house design in New York
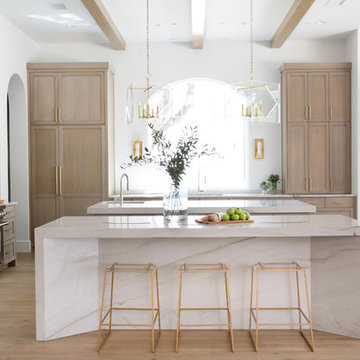
Photography by Buff Strickland
Example of a tuscan light wood floor kitchen design in Austin with an undermount sink, shaker cabinets, light wood cabinets, stainless steel appliances, two islands and white countertops
Example of a tuscan light wood floor kitchen design in Austin with an undermount sink, shaker cabinets, light wood cabinets, stainless steel appliances, two islands and white countertops

Mid-sized transitional l-shaped dark wood floor open concept kitchen photo in Omaha with an undermount sink, white cabinets, granite countertops, white backsplash, stainless steel appliances, an island, subway tile backsplash and recessed-panel cabinets

This French Country kitchen features a large island with bar stool seating. Black cabinets with gold hardware surround the kitchen. Open shelving is on both sides of the gas-burning stove. These French Country wood doors are custom designed.
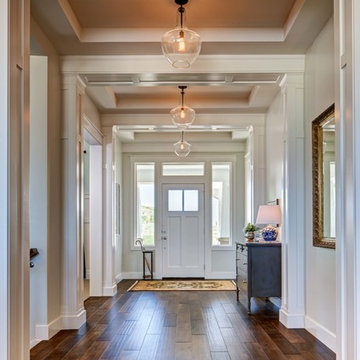
Entryway - traditional entryway idea in Salt Lake City with white walls and a white front door

Laura Moss
Inspiration for a large timeless master drop-in bathtub remodel in New York with raised-panel cabinets and gray walls
Inspiration for a large timeless master drop-in bathtub remodel in New York with raised-panel cabinets and gray walls

Outdoor furniture: EMU from Room & Board.
Photography by: Chris Martinez
This is an example of a mediterranean lawn edging in Albuquerque.
This is an example of a mediterranean lawn edging in Albuquerque.

free standing tub and separate shower area
Bathroom - large 1950s master white tile and porcelain tile porcelain tile and blue floor bathroom idea in Little Rock with white walls and a hinged shower door
Bathroom - large 1950s master white tile and porcelain tile porcelain tile and blue floor bathroom idea in Little Rock with white walls and a hinged shower door
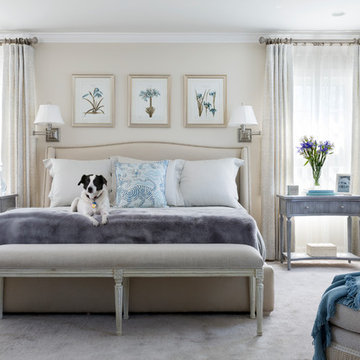
Stacy Zarin Goldberg
Bedroom - large traditional master carpeted and beige floor bedroom idea in DC Metro with beige walls and no fireplace
Bedroom - large traditional master carpeted and beige floor bedroom idea in DC Metro with beige walls and no fireplace

This master bathroom has elegance luxury and modern style with classic elements.
Trendy white tile black floor and double-sink freestanding bathtub photo in Orange County with shaker cabinets, medium tone wood cabinets, an undermount sink, white countertops and a floating vanity
Trendy white tile black floor and double-sink freestanding bathtub photo in Orange County with shaker cabinets, medium tone wood cabinets, an undermount sink, white countertops and a floating vanity
Home Design Ideas

Chad Mellon Photographer
Living room - large modern open concept medium tone wood floor and brown floor living room idea in Orange County with white walls, a standard fireplace, a wall-mounted tv and a tile fireplace
Living room - large modern open concept medium tone wood floor and brown floor living room idea in Orange County with white walls, a standard fireplace, a wall-mounted tv and a tile fireplace

Designed by Jessica Koltun in Dallas, TX. Blue island paired with white cabinets and a marble backsplash. Shiplap and wood custom hood. Glass globe pendant lighting by restoration hardware. Black faucet, Dal Tile countertops. Gold and clear lucite counter stools. Light wood flooring, shaker inset cabinetry, custom island in Sherwin Williams paint color. Gold handle hardware, wine beverage fridge, window lets in natural light. Modern, contemporary, coastal, California, neutral kitchen design.
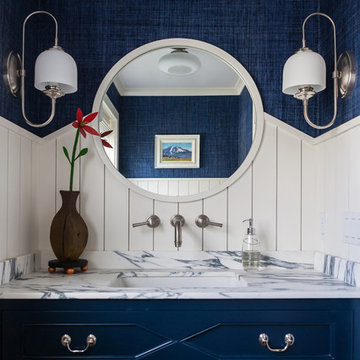
Sequined Asphault Studio
Inspiration for a coastal powder room remodel in Bridgeport with blue cabinets, blue walls, an undermount sink and white countertops
Inspiration for a coastal powder room remodel in Bridgeport with blue cabinets, blue walls, an undermount sink and white countertops
2288

























