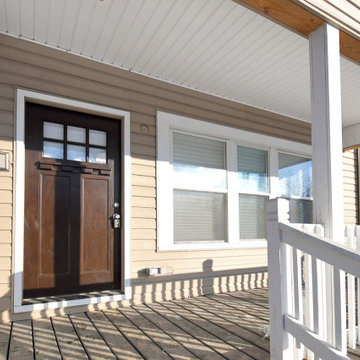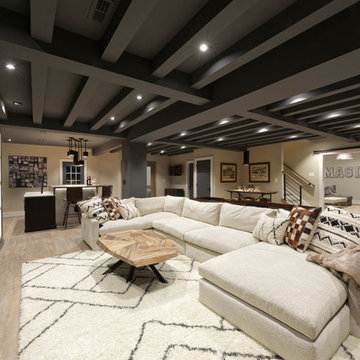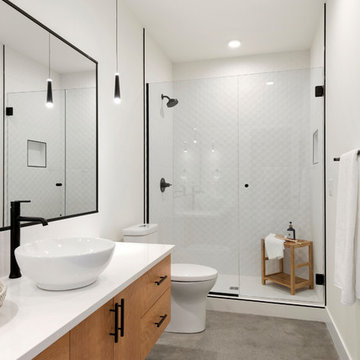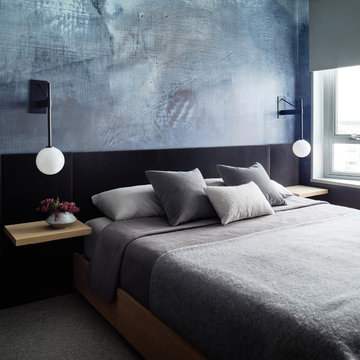Home Design Ideas

Inspiration for a huge contemporary freestanding desk medium tone wood floor study room remodel in Houston with blue walls, a standard fireplace and a stone fireplace

Built in 1860 we designed this kitchen to have the conveniences of modern life with a sense of having it feel like it could be the original kitchen. White oak with clear coated herringbone oak floor and stained white oak cabinetry deliver the two tone feel.

Example of a large cottage open concept brown floor and light wood floor living room design in Denver with a standard fireplace, a tile fireplace and white walls
Find the right local pro for your project

photography by Jennifer Hughes
Example of a large farmhouse dark wood floor and brown floor eat-in kitchen design in DC Metro with a farmhouse sink, white cabinets, quartz countertops, white backsplash, subway tile backsplash, stainless steel appliances, an island, white countertops and shaker cabinets
Example of a large farmhouse dark wood floor and brown floor eat-in kitchen design in DC Metro with a farmhouse sink, white cabinets, quartz countertops, white backsplash, subway tile backsplash, stainless steel appliances, an island, white countertops and shaker cabinets

Eclectic & Transitional Home, Family Room, Photography by Susie Brenner
Inspiration for a large eclectic open concept medium tone wood floor and brown floor family room remodel in Denver with gray walls, a standard fireplace, a stone fireplace and a wall-mounted tv
Inspiration for a large eclectic open concept medium tone wood floor and brown floor family room remodel in Denver with gray walls, a standard fireplace, a stone fireplace and a wall-mounted tv

The builder we partnered with for this beauty original wanted to use his cabinet person (who builds and finishes on site) but the clients advocated for manufactured cabinets - and we agree with them! These homeowners were just wonderful to work with and wanted materials that were a little more "out of the box" than the standard "white kitchen" you see popping up everywhere today - and their dog, who came along to every meeting, agreed to something with longevity, and a good warranty!
The cabinets are from WW Woods, their Eclipse (Frameless, Full Access) line in the Aspen door style
- a shaker with a little detail. The perimeter kitchen and scullery cabinets are a Poplar wood with their Seagull stain finish, and the kitchen island is a Maple wood with their Soft White paint finish. The space itself was a little small, and they loved the cabinetry material, so we even paneled their built in refrigeration units to make the kitchen feel a little bigger. And the open shelving in the scullery acts as the perfect go-to pantry, without having to go through a ton of doors - it's just behind the hood wall!

Sponsored
Columbus, OH
We Design, Build and Renovate
CHC & Family Developments
Industry Leading General Contractors in Franklin County, Ohio

Bathroom - mid-sized modern white tile and subway tile ceramic tile and black floor bathroom idea in Los Angeles with flat-panel cabinets, medium tone wood cabinets, a one-piece toilet, white walls, an undermount sink, marble countertops and white countertops

Country dark wood floor and brown floor powder room photo in Chicago with a two-piece toilet, gray walls and a pedestal sink

Example of a transitional wooden straight wood railing staircase design in Los Angeles with painted risers

Custom built vanity
Corner shower - mid-sized contemporary master white tile and ceramic tile marble floor and gray floor corner shower idea in Chicago with white cabinets, a two-piece toilet, blue walls, an undermount sink, tile countertops, a hinged shower door and black countertops
Corner shower - mid-sized contemporary master white tile and ceramic tile marble floor and gray floor corner shower idea in Chicago with white cabinets, a two-piece toilet, blue walls, an undermount sink, tile countertops, a hinged shower door and black countertops

Chipper Hatter Photography
Bathroom - mid-sized contemporary master white tile and porcelain tile cement tile floor and black floor bathroom idea in San Diego with flat-panel cabinets, black cabinets, white walls, an undermount sink, quartz countertops and white countertops
Bathroom - mid-sized contemporary master white tile and porcelain tile cement tile floor and black floor bathroom idea in San Diego with flat-panel cabinets, black cabinets, white walls, an undermount sink, quartz countertops and white countertops

Sponsored
Columbus, OH
Dave Fox Design Build Remodelers
Columbus Area's Luxury Design Build Firm | 17x Best of Houzz Winner!

The 20 ft. vaulted ceiling in this family room demanded an updated focal point. A new gas fireplace insert with a sleek modern design was the perfect compliment to the 10 ft. wide stacked stone fireplace. The handmade, custom mantel is rustic, yet simple and compliments the marble stacked stone as well as the ebony stained hardwood floors.

This stunning master bath remodel is a place of peace and solitude from the soft muted hues of white, gray and blue to the luxurious deep soaking tub and shower area with a combination of multiple shower heads and body jets. The frameless glass shower enclosure furthers the open feel of the room, and showcases the shower’s glittering mosaic marble and polished nickel fixtures.

Kitchen - mid-sized traditional l-shaped medium tone wood floor and brown floor kitchen idea in Charlotte with a farmhouse sink, blue cabinets, marble countertops, white backsplash, mosaic tile backsplash, stainless steel appliances and white countertops

Inspiration for a mid-sized modern master porcelain tile, gray floor and vaulted ceiling bedroom remodel in Los Angeles with beige walls, a standard fireplace and a stone fireplace
Home Design Ideas

Sponsored
Fourteen Thirty Renovation, LLC
Professional Remodelers in Franklin County Specializing Kitchen & Bath

Tom Jenkins Photography
Siding color: Sherwin Williams 7045 (Intelectual Grey)
Shutter color: Sherwin Williams 7047 (Porpoise)
Trim color: Sherwin Williams 7008 (Alabaster)
Windows: Andersen
3560




























