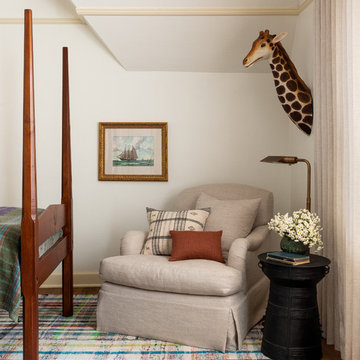Baby and Kids' Design Ideas
Refine by:
Budget
Sort by:Popular Today
161 - 180 of 2,943 photos
Item 1 of 3
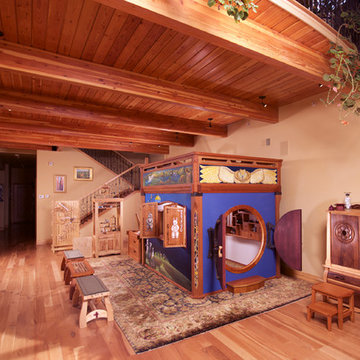
Gateway Cottage with a 'Birds in Flight' theme. The cottage has a 6' x 8' footprint and is 7' tall to the top of the railings around the loft room. The dresser and 'Incline Cabinet' stand alongside.
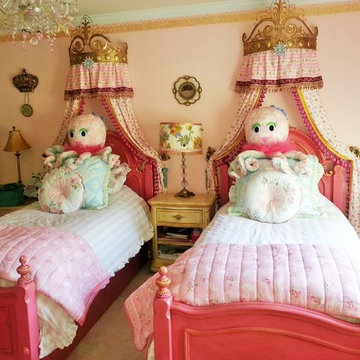
Bed Canopy designed and made by: Daniela Nuila at Mint Décor Inc. Beds from Rosenberry Rooms painted by Daniela Nuila @ Mint Décor Inc. Wall Color: Benjamin Moore Pink Fairy"
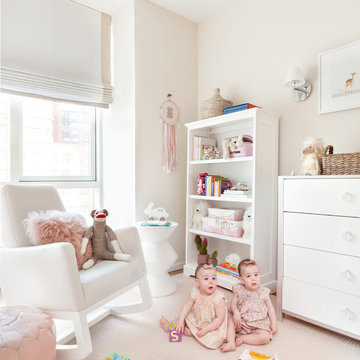
Frankie and Ruby enjoying their nursery space!
photo credits to Regan Wood Photography
Inspiration for a mid-sized transitional girl medium tone wood floor nursery remodel in New York with beige walls
Inspiration for a mid-sized transitional girl medium tone wood floor nursery remodel in New York with beige walls
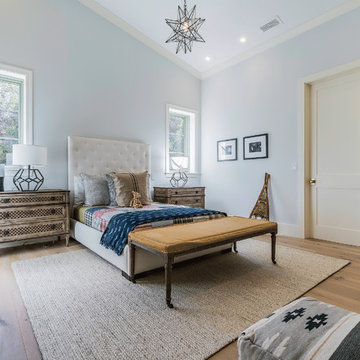
Blake Worthington, Rebecca Duke
Example of a huge trendy gender-neutral light wood floor and brown floor kids' room design in Los Angeles with beige walls
Example of a huge trendy gender-neutral light wood floor and brown floor kids' room design in Los Angeles with beige walls
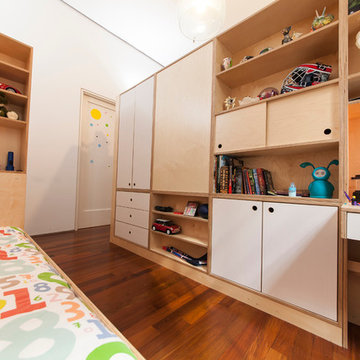
photography by Juan Lopez Gil
Example of a mid-sized trendy gender-neutral medium tone wood floor kids' room design in New York with white walls
Example of a mid-sized trendy gender-neutral medium tone wood floor kids' room design in New York with white walls
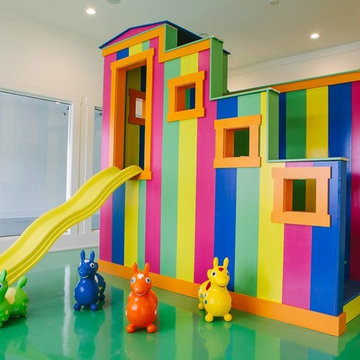
Playroom - huge coastal gender-neutral concrete floor and green floor playroom idea in Atlanta with white walls
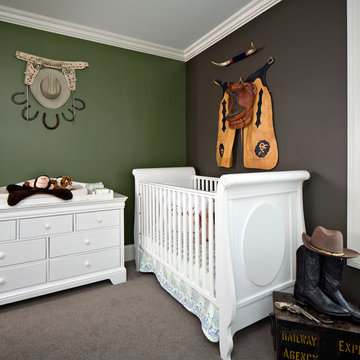
Nursery - mid-sized transitional boy carpeted nursery idea in Chicago with multicolored walls
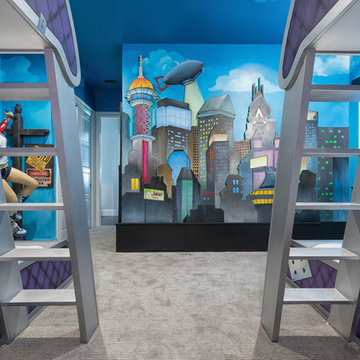
Example of a large gender-neutral carpeted kids' room design in Orlando with multicolored walls
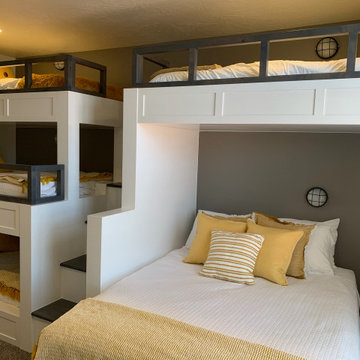
Triple bunk-beds next to a spacious double bunk-bed!
Example of a large minimalist gender-neutral carpeted and multicolored floor kids' room design in Salt Lake City with gray walls
Example of a large minimalist gender-neutral carpeted and multicolored floor kids' room design in Salt Lake City with gray walls
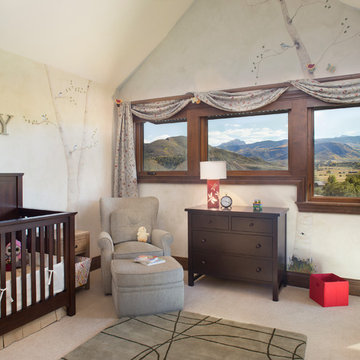
Inspiration for a large gender-neutral carpeted nursery remodel in Denver with beige walls
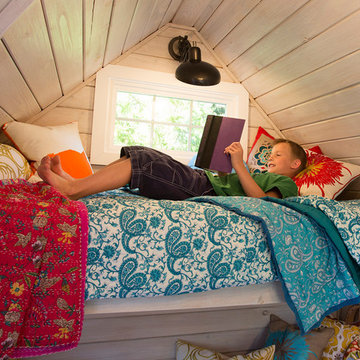
We found antique beds from Justin & Burks and altered them to hold extra long and narrow mattresses that were custom made and covered by The Work Room. The bedding and pillows are from Filling Spaces and the owl pillows are from Alberta Street Owls. The walls used to be a darker pine which we had Lori of One Horse Studios white wash to this sweet, dreamy white while retaining the character of the pine. It was another of our controversial choices that proved very successful! We made sure each bed had a reading light and we also have a fourth mattress stored under one of the beds for the fourth grand kid to sleep on.
Remodel by BC Custom Homes
Steve Eltinge, Eltinge Photograhy
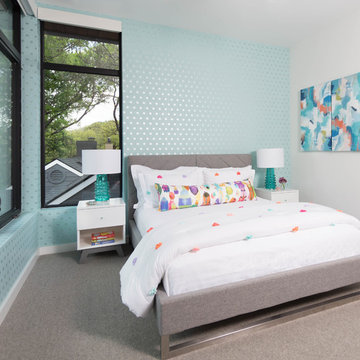
Jessica Pages
Inspiration for a mid-sized modern girl carpeted kids' room remodel in Austin with white walls
Inspiration for a mid-sized modern girl carpeted kids' room remodel in Austin with white walls
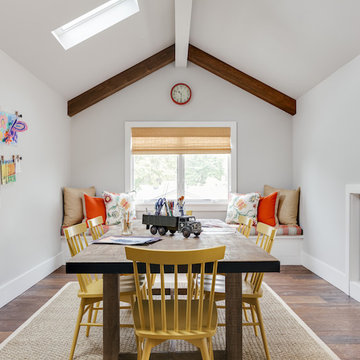
Playroom, craft room.
Christopher Stark Photo
Inspiration for a mid-sized farmhouse gender-neutral dark wood floor kids' room remodel in San Francisco with gray walls
Inspiration for a mid-sized farmhouse gender-neutral dark wood floor kids' room remodel in San Francisco with gray walls
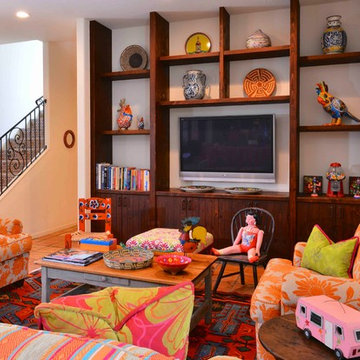
Michael Hunter
Large eclectic girl terra-cotta tile and red floor kids' room photo in Houston with white walls
Large eclectic girl terra-cotta tile and red floor kids' room photo in Houston with white walls
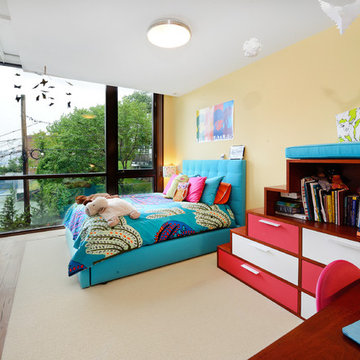
Unmatched sophistication on Castle Point Terrace with world class New York City and Hudson River views. The innovative design of this unique home incorporates mid-century design characteristics for the 21st century; harmonious indoor/outdoor flow, expert use of organic materials & smart, elegant built-in cabinetry. Designed & built by award-winning Hoboken architect, John Nastasi, 907 Castle Point is in a class of its own. The sun-filled kitchen features a large Calacatta marble island with Wolf, SubZero and Viking appliances, built-in Mahogany banquette and distinctive pine ceilings. Completing the parlor floor is the formal living room, family room with built in entertainment center and convenient powder room. The rear yard, an extension of the living space, features an Ipé deck with glass railings, flamed limestone patio, pristine lawn, irrigated all season garden and a unique stainless steel plunge pool.
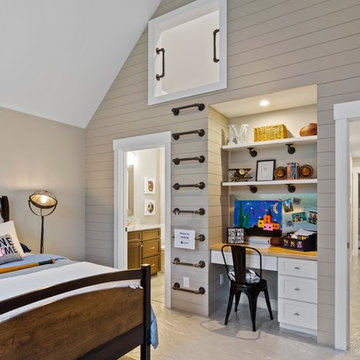
Greg Grupenhof
Example of a mid-sized transitional carpeted and gray floor kids' room design in Cincinnati with gray walls
Example of a mid-sized transitional carpeted and gray floor kids' room design in Cincinnati with gray walls
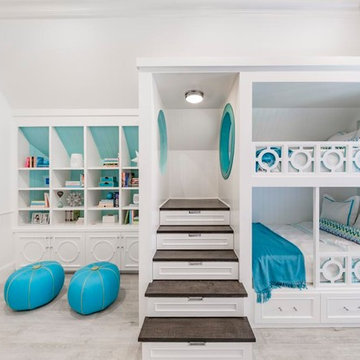
Example of a mid-sized transitional gender-neutral light wood floor and beige floor kids' bedroom design in Dallas with white walls
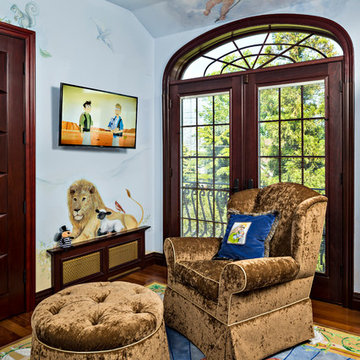
With St. Michael the Archangel up above and the lion and the lamb laying together in harmony, this area provides a safe and peaceful haven for a mother to be with her child.
Photos by Richard Titus
Baby and Kids' Design Ideas
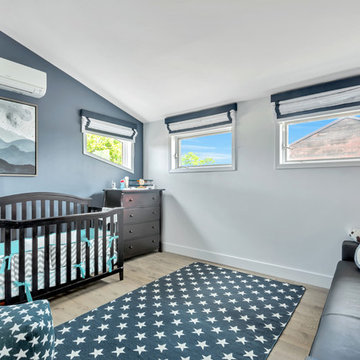
Tina Galo
Nursery - mid-sized contemporary gender-neutral light wood floor nursery idea in New York with blue walls
Nursery - mid-sized contemporary gender-neutral light wood floor nursery idea in New York with blue walls
9








