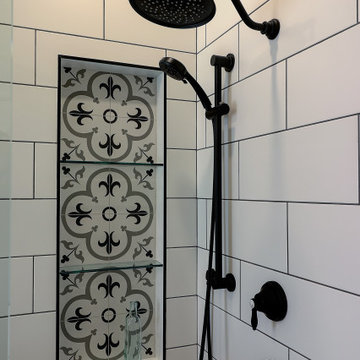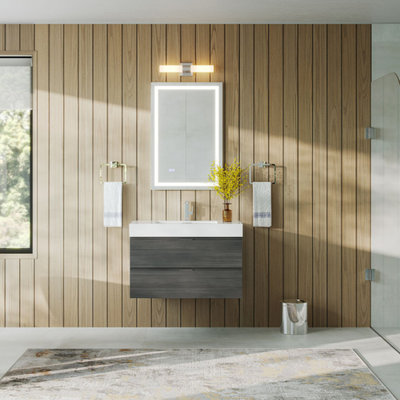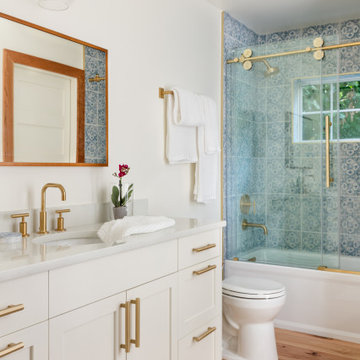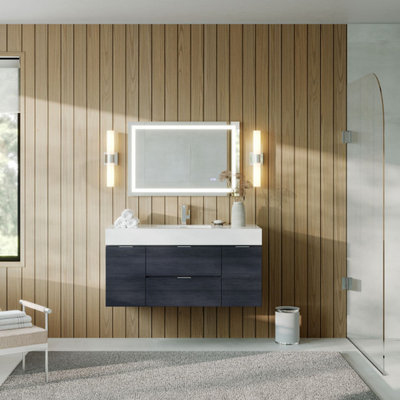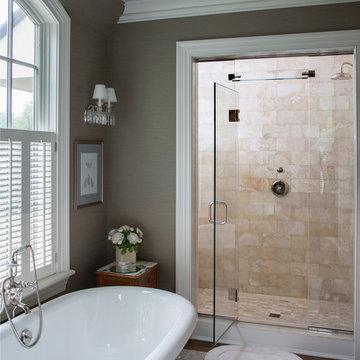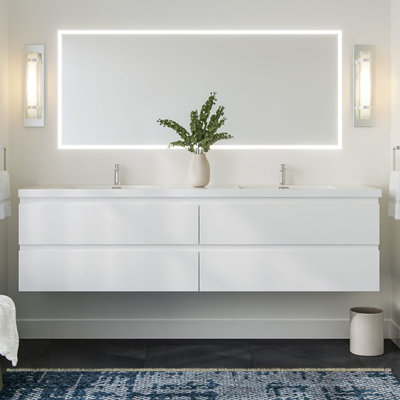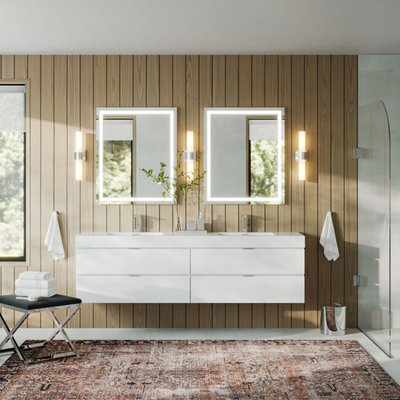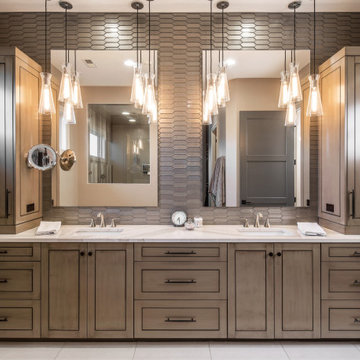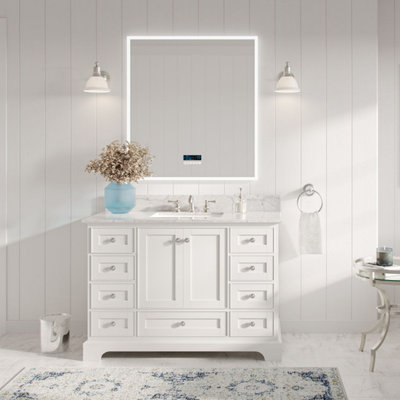Bathroom Ideas
Refine by:
Budget
Sort by:Popular Today
461 - 480 of 2,828,006 photos
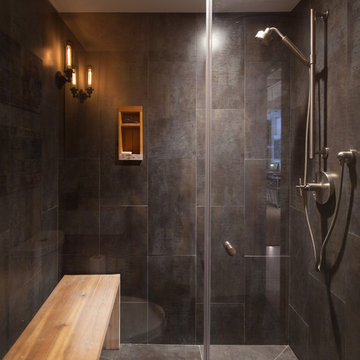
The basement bathroom features a frameless glass shower wrapped in dark tile, with a wood niche for storing shower products.
Photo by Scott Norsworthy
Find the right local pro for your project
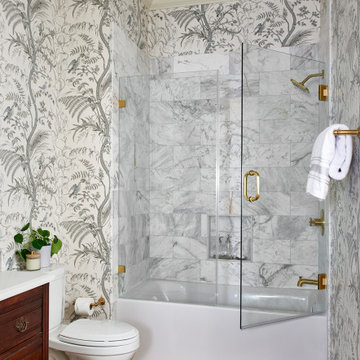
Classic and gorgeous. Guest bath featuring wallpaper, original hardwood flooring, brass hardware and plumbing and antique vanity with sink and marble top.

Northeast Portland is full of great old neighborhoods and houses bursting with character. The owners of this particular home had enjoyed their pink and blue bathroom’s quirky charm for years, but had finally outgrown its awkward layout and lack of functionality.
The Goal: Create a fresh, bright look for this bathroom that is both functional and fits the style of the home.
Step one was to establish the color scheme and style for our clients’ new bathroom. Bright whites and classic elements like marble, subway tile and penny-rounds helped establish a transitional style that didn’t feel “too modern” for the home.
When it comes to creating a more functional space, storage is key. The original bathroom featured a pedestal sink with no practical storage options. We designed a custom-built vanity with plenty of storage and useable counter space. And by opting for a durable, low-maintenance quartz countertop, we were able to create a beautiful marble-look without the hefty price-tag.
Next, we got rid of the old tub (and awkward shower outlet), and moved the entire shower-area to the back wall. This created a far more practical layout for this bathroom, providing more space for the large new vanity and the open, walk-in shower our clients were looking for.
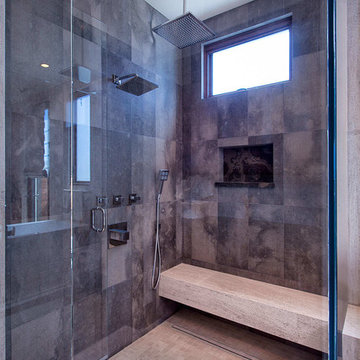
This Master Bathroom was based in a neutral Moca Cream limestone on the floor and is carried through as smaller
2”x 2” tiles in the shower floor. The shower walls of Jacana Crochet limestone contrasts in color while complimenting in texture the mirror wall material of the sink area. The Sheer Blaze high relief limestone embellishes a vanity of African Mahogany and polished Magic Brown marble counters. This provided movement and texture to the space, which is accented with side linear columns of Lycian white limestone tiles.
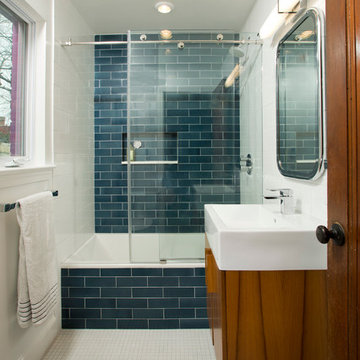
Inspiration for a mid-sized eclectic kids' blue tile and ceramic tile mosaic tile floor bathroom remodel in DC Metro with flat-panel cabinets, medium tone wood cabinets, a one-piece toilet, white walls and a vessel sink

Dramatic guest bathroom with soaring angled ceilings, oversized walk-in shower, floating vanity, and extra tall mirror. A muted material palette is used to focus attention to natural light and matte black accents. A simple pendant light offers a soft glow.

Example of a mid-sized transitional master green tile and ceramic tile porcelain tile, white floor and double-sink bathroom design in San Diego with white cabinets, white walls, an undermount sink, quartz countertops, a hinged shower door, gray countertops, a built-in vanity and shaker cabinets
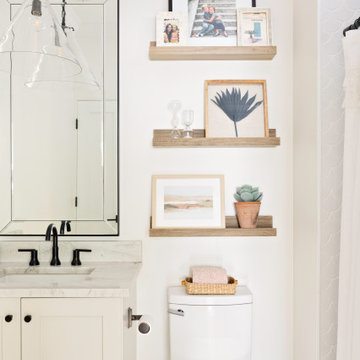
Bathroom - mid-sized transitional master white tile and ceramic tile ceramic tile and white floor bathroom idea in Orlando with shaker cabinets, a one-piece toilet, white walls, an undermount sink, white countertops, a built-in vanity and white cabinets
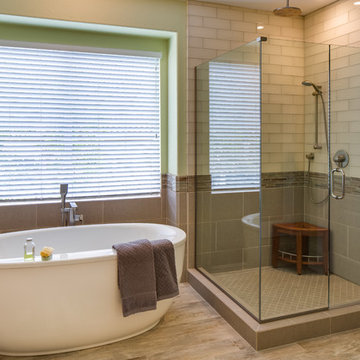
Milan Kovacevic
Bathroom - mid-sized transitional master beige tile and subway tile porcelain tile bathroom idea in San Diego with green walls
Bathroom - mid-sized transitional master beige tile and subway tile porcelain tile bathroom idea in San Diego with green walls
Bathroom Ideas

This master bath was designed to modernize a 90's house. The client's wanted clean, fresh and simple. We designed a custom vanity to maximize storage and installed RH medicine cabinets. The clients did not want to break the bank on this renovation so we maximized the look with a marble inlay in the floor, pattern details on the shower walls and a gorgeous window treatment.

Small transitional modern bathroom with teal floor tile. Photo by: Pixie Interiors
Inspiration for a mid-sized contemporary 3/4 gray tile, white tile and subway tile cement tile floor and blue floor bathroom remodel in New York with a one-piece toilet, gray walls, flat-panel cabinets, white cabinets, a console sink and white countertops
Inspiration for a mid-sized contemporary 3/4 gray tile, white tile and subway tile cement tile floor and blue floor bathroom remodel in New York with a one-piece toilet, gray walls, flat-panel cabinets, white cabinets, a console sink and white countertops
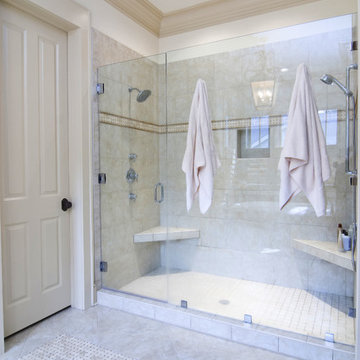
EZ-NICHES® is pleased to introduce an installation system designed and engineered for tile professionals and your average “DIY” consumers. Constructed from recycled ABS plastic, this lightweight and durable material is virtually indestructible and will eliminate messy, unattractive shower necessities around the bathroom. This water and mildew proof system saves consumers from manually constructing a niche which reduces cost and labor hours.
EZ-NICHES® are ideal for shower walls and bathrooms but can also be used for any wall application. Just a skim coat of drywall compound, your desired paint color and EZ-NICHES® can be finished without tiles. Perfect to create nifty organizational space in any room! Get creative and use multiple sizes to create decorative designs.
- QUICK AND EASY INSTALLATION
- FITS STANDARD WALL FRAMING (Fasteners screws into the studs are not necessary, apply adhesive on the flange and put directly over the substrate will work. Step 3-5)
- READY-TO-TILE
- STRONG BOND WITH MODIFIED THIN-SET **IMPORTANT - MODIFIED THIN-SET ONLY**
- WATERPROOF
- MOLD MILDEW AND RUST PROOF
- ADJUSTABLE DIVIDER/SHELF (LRN)
- COUNTERSUNK HOLE GUIDES
- CONSTRUCTED FROM RECYCLE ABS
- INSTALL VERTICALLY OR HORIZONTALLY
- USE FOR ANY TILE WALL APPLICATION
- PERFECT FOR DECORATIVE CENTERPIECES
- LIMITED LIFETIME WARRANTY
- PATENT PENDING

Inspiration for a large cottage master black tile and porcelain tile double-sink, black floor and shiplap wall freestanding bathtub remodel in Minneapolis with shaker cabinets, quartz countertops, white countertops, a built-in vanity, dark wood cabinets, white walls and an undermount sink
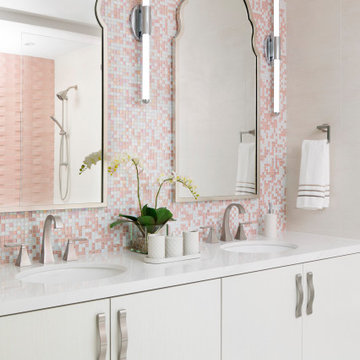
Inspiration for a contemporary pink tile and mosaic tile white floor and double-sink bathroom remodel in Miami with flat-panel cabinets, white cabinets, an undermount sink, white countertops and a built-in vanity

A corner shower with a radial curb maximizes space. Glass blocks, built into the existing window opening add light and the solid surface window sill and window surround provide a waterproof barrier.
Andrea Rugg
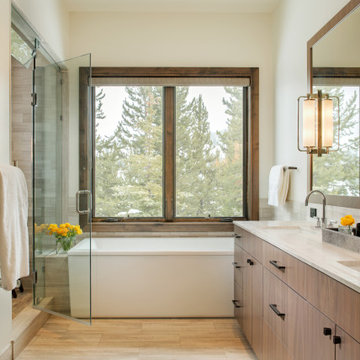
Example of a mountain style master beige floor and double-sink bathroom design in Other with flat-panel cabinets, medium tone wood cabinets, white walls, an undermount sink, a hinged shower door and white countertops
24






