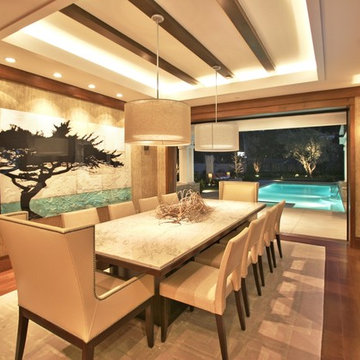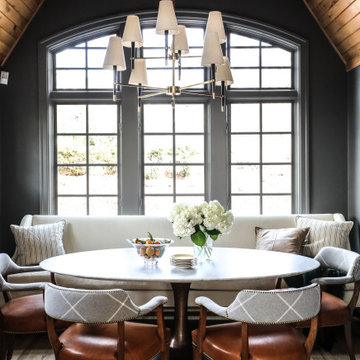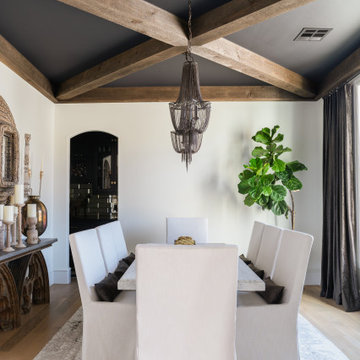Dining Room Ideas
Refine by:
Budget
Sort by:Popular Today
1121 - 1140 of 1,059,351 photos
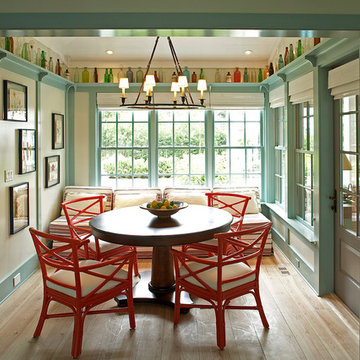
Marco Ricca
Elegant medium tone wood floor dining room photo in New York with green walls
Elegant medium tone wood floor dining room photo in New York with green walls
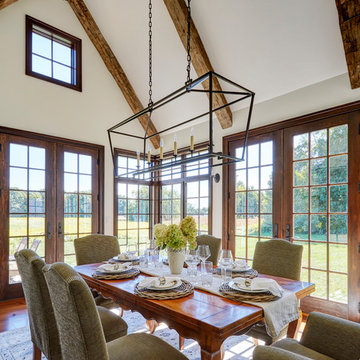
Reclaimed hand hewn barn beams are used for the ridge beam in the vaulted dining room ceiling. Photo by Mike Kaskel
Enclosed dining room - large farmhouse medium tone wood floor and brown floor enclosed dining room idea in Chicago with white walls and no fireplace
Enclosed dining room - large farmhouse medium tone wood floor and brown floor enclosed dining room idea in Chicago with white walls and no fireplace

Interior Design by Falcone Hybner Design, Inc. Photos by Amoura Production.
Large transitional concrete floor and gray floor great room photo in Omaha with gray walls, a two-sided fireplace and a stone fireplace
Large transitional concrete floor and gray floor great room photo in Omaha with gray walls, a two-sided fireplace and a stone fireplace
Find the right local pro for your project
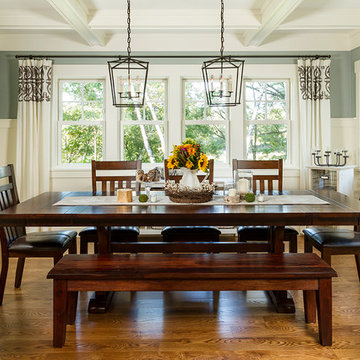
Building Design, Plans, and Interior Finishes by: Fluidesign Studio I Builder: Structural Dimensions Inc. I Photographer: Seth Benn Photography
Dining room - mid-sized traditional medium tone wood floor dining room idea in Minneapolis with gray walls
Dining room - mid-sized traditional medium tone wood floor dining room idea in Minneapolis with gray walls
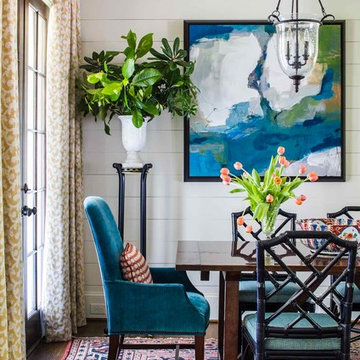
Jeff Herr
Inspiration for a timeless dark wood floor and brown floor dining room remodel in Atlanta with white walls
Inspiration for a timeless dark wood floor and brown floor dining room remodel in Atlanta with white walls
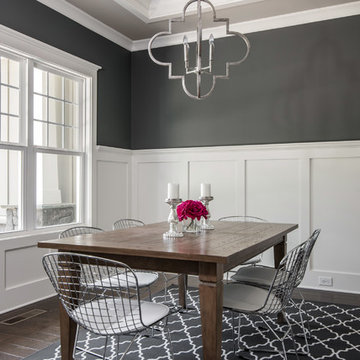
Mid-sized arts and crafts dark wood floor and brown floor enclosed dining room photo in Charlotte with gray walls and no fireplace
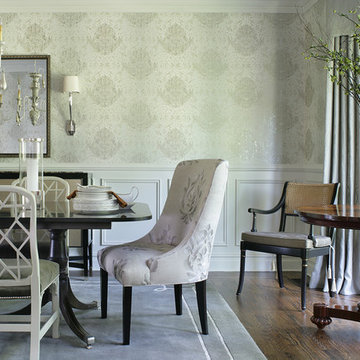
Peter Rymwid
Enclosed dining room - large traditional dark wood floor enclosed dining room idea in New York with no fireplace and beige walls
Enclosed dining room - large traditional dark wood floor enclosed dining room idea in New York with no fireplace and beige walls
Reload the page to not see this specific ad anymore
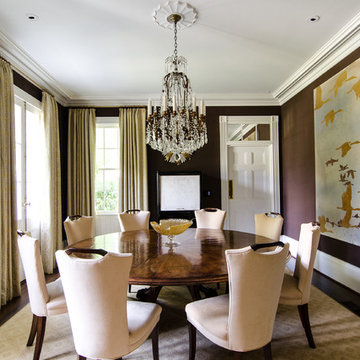
The VSI Group
www.thevsigroup.com
Enclosed dining room - traditional dark wood floor enclosed dining room idea in Atlanta with brown walls
Enclosed dining room - traditional dark wood floor enclosed dining room idea in Atlanta with brown walls
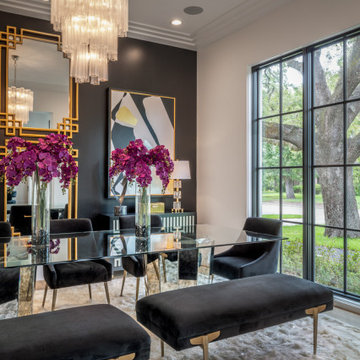
Inspiration for a contemporary dark wood floor and brown floor dining room remodel in Houston with black walls
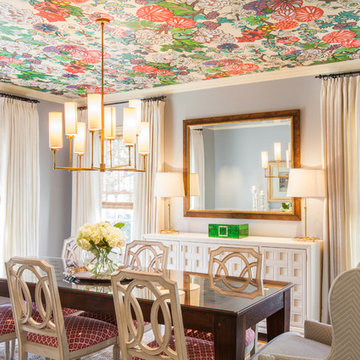
Photos by Julie Soefer
Example of a classic dining room design in Houston with gray walls
Example of a classic dining room design in Houston with gray walls
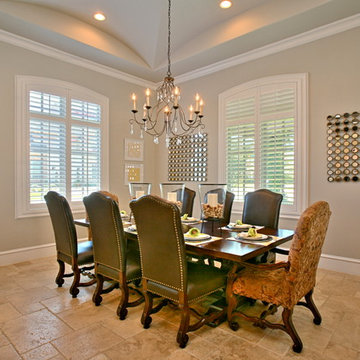
Kitchen/dining room combo - mid-sized transitional travertine floor kitchen/dining room combo idea in Dallas with beige walls
Reload the page to not see this specific ad anymore
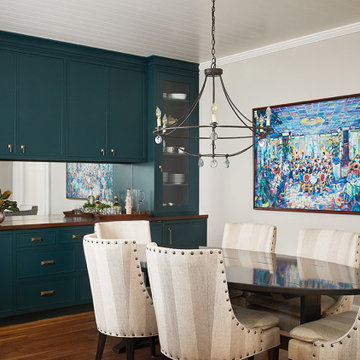
This cozy lake cottage skillfully incorporates a number of features that would normally be restricted to a larger home design. A glance of the exterior reveals a simple story and a half gable running the length of the home, enveloping the majority of the interior spaces. To the rear, a pair of gables with copper roofing flanks a covered dining area that connects to a screened porch. Inside, a linear foyer reveals a generous staircase with cascading landing. Further back, a centrally placed kitchen is connected to all of the other main level entertaining spaces through expansive cased openings. A private study serves as the perfect buffer between the homes master suite and living room. Despite its small footprint, the master suite manages to incorporate several closets, built-ins, and adjacent master bath complete with a soaker tub flanked by separate enclosures for shower and water closet. Upstairs, a generous double vanity bathroom is shared by a bunkroom, exercise space, and private bedroom. The bunkroom is configured to provide sleeping accommodations for up to 4 people. The rear facing exercise has great views of the rear yard through a set of windows that overlook the copper roof of the screened porch below.
Builder: DeVries & Onderlinde Builders
Interior Designer: Vision Interiors by Visbeen
Photographer: Ashley Avila Photography
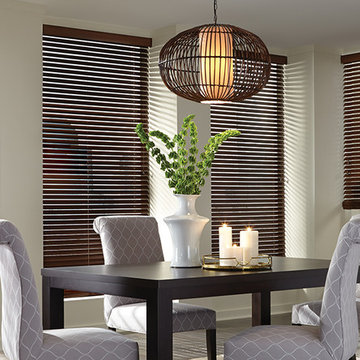
Great room - mid-sized traditional dark wood floor and brown floor great room idea in Austin with beige walls and no fireplace

Complete overhaul of the common area in this wonderful Arcadia home.
The living room, dining room and kitchen were redone.
The direction was to obtain a contemporary look but to preserve the warmth of a ranch home.
The perfect combination of modern colors such as grays and whites blend and work perfectly together with the abundant amount of wood tones in this design.
The open kitchen is separated from the dining area with a large 10' peninsula with a waterfall finish detail.
Notice the 3 different cabinet colors, the white of the upper cabinets, the Ash gray for the base cabinets and the magnificent olive of the peninsula are proof that you don't have to be afraid of using more than 1 color in your kitchen cabinets.
The kitchen layout includes a secondary sink and a secondary dishwasher! For the busy life style of a modern family.
The fireplace was completely redone with classic materials but in a contemporary layout.
Notice the porcelain slab material on the hearth of the fireplace, the subway tile layout is a modern aligned pattern and the comfortable sitting nook on the side facing the large windows so you can enjoy a good book with a bright view.
The bamboo flooring is continues throughout the house for a combining effect, tying together all the different spaces of the house.
All the finish details and hardware are honed gold finish, gold tones compliment the wooden materials perfectly.
Dining Room Ideas
Reload the page to not see this specific ad anymore
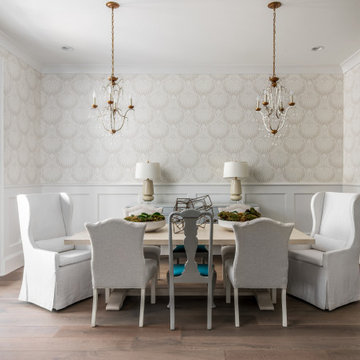
Photography: Garett + Carrie Buell of Studiobuell/ studiobuell.com
Mid-sized elegant medium tone wood floor and brown floor enclosed dining room photo in Nashville with beige walls and no fireplace
Mid-sized elegant medium tone wood floor and brown floor enclosed dining room photo in Nashville with beige walls and no fireplace
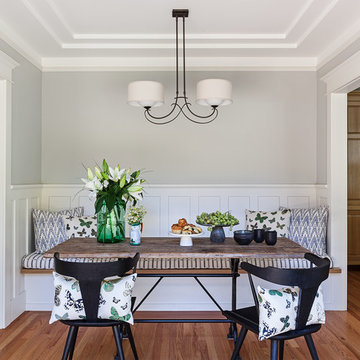
Michele Lee Wilson
Inspiration for a mid-sized craftsman medium tone wood floor and brown floor kitchen/dining room combo remodel in San Francisco with gray walls and no fireplace
Inspiration for a mid-sized craftsman medium tone wood floor and brown floor kitchen/dining room combo remodel in San Francisco with gray walls and no fireplace
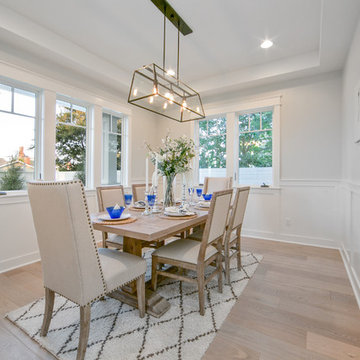
Ryan Galvin at ryangarvinphotography.com
This is a ground up custom home build in eastside Costa Mesa across street from Newport Beach in 2014. It features 10 feet ceiling, Subzero, Wolf appliances, Restoration Hardware lighting fixture, Altman plumbing fixture, Emtek hardware, European hard wood windows, wood windows. The California room is so designed to be part of the great room as well as part of the master suite.
57







