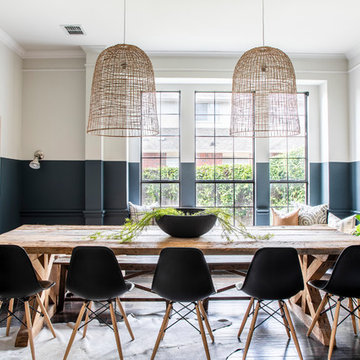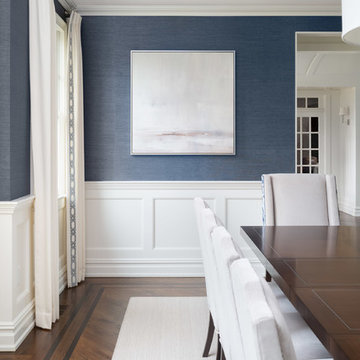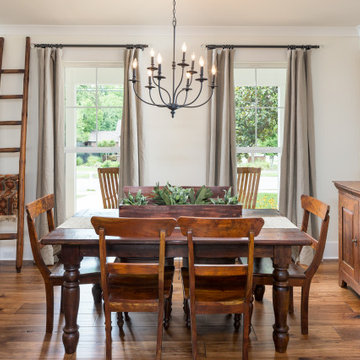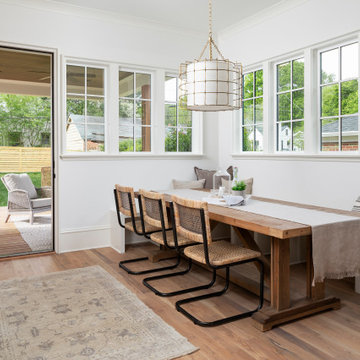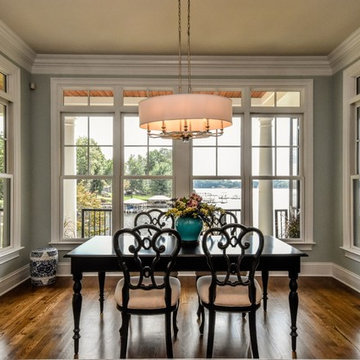Dining Room Ideas
Refine by:
Budget
Sort by:Popular Today
1241 - 1260 of 1,059,332 photos
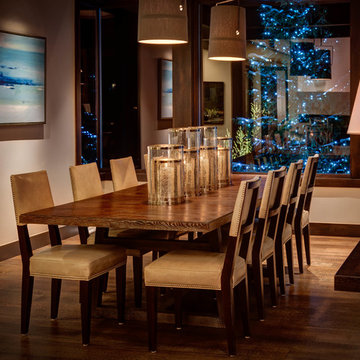
Architecture by: Think Architecture
Interior Design by: Denton House
Construction by: Magleby Construction Photos by: Alan Blakley
Example of a large trendy dark wood floor and brown floor kitchen/dining room combo design in Salt Lake City with white walls
Example of a large trendy dark wood floor and brown floor kitchen/dining room combo design in Salt Lake City with white walls
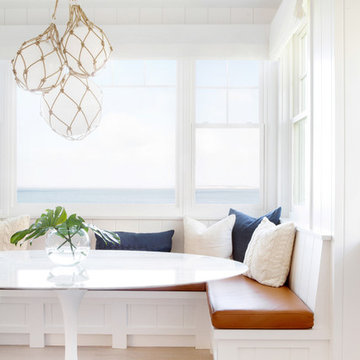
Architectural advisement, Interior Design, Custom Furniture Design & Art Curation by Chango & Co.
Photography by Sarah Elliott
See the feature in Domino Magazine
Find the right local pro for your project
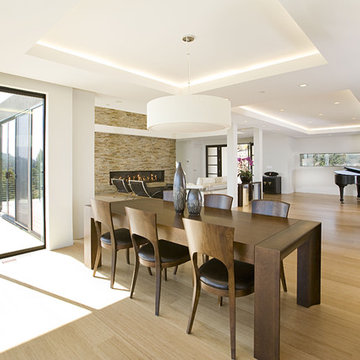
Inspiration for a contemporary bamboo floor great room remodel in San Francisco
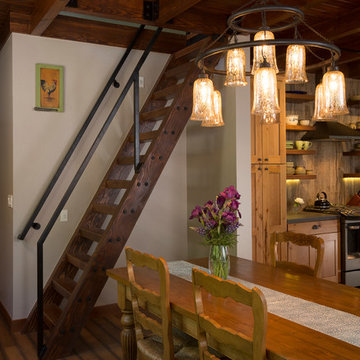
Photos credited to Imagesmith- Scott Smith
Focusing on the custom made stairs/ ladder into the open loft area. Easy access from the dining/ kitchen to the loft. With sensitivity to overall space and knowing that stairs and circulation make up as much as 15% of a homes square footage, the ships ladder was a great fix to access the large loft above.
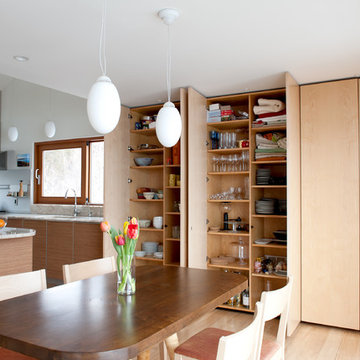
Photo: Mary Prince Photography © 2013 Houzz
Example of a trendy dining room design in Burlington
Example of a trendy dining room design in Burlington
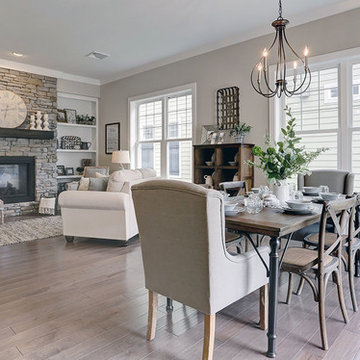
This 2-story Arts & Crafts style home first-floor owner’s suite includes a welcoming front porch and a 2-car rear entry garage. Lofty 10’ ceilings grace the first floor where hardwood flooring flows from the foyer to the great room, hearth room, and kitchen. The great room and hearth room share a see-through gas fireplace with floor-to-ceiling stone surround and built-in bookshelf in the hearth room and in the great room, stone surround to the mantel with stylish shiplap above. The open kitchen features attractive cabinetry with crown molding, Hanstone countertops with tile backsplash, and stainless steel appliances. An elegant tray ceiling adorns the spacious owner’s bedroom. The owner’s bathroom features a tray ceiling, double bowl vanity, tile shower, an expansive closet, and two linen closets. The 2nd floor boasts 2 additional bedrooms, a full bathroom, and a loft.
Reload the page to not see this specific ad anymore
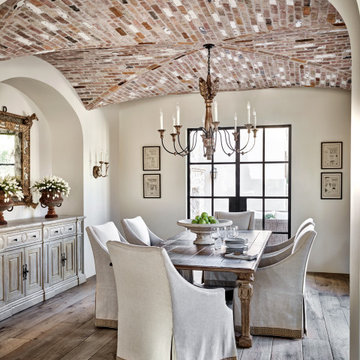
Example of a tuscan medium tone wood floor, brown floor and vaulted ceiling enclosed dining room design in Phoenix with white walls and no fireplace
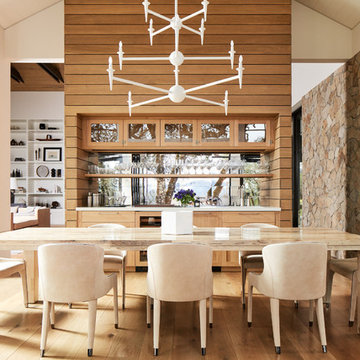
Cottage medium tone wood floor and brown floor kitchen/dining room combo photo in San Francisco with white walls
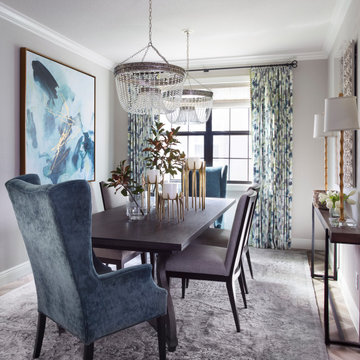
This modestly sized dining room is open to the entry foyer and great room. The solid grey stained oak table has a curvaceous base. Upholstered dining chairs have easy care performance fabric and contrasting host chairs in teal velvet. Bold abstracted artwork mimics the pattern in the drapery fabric.
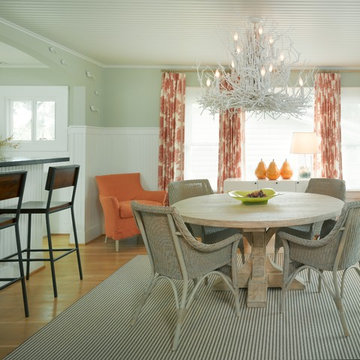
The white branchelier, gray washed table and chairs, and sea-colored walls and bright white wainscot are perfect for a beach location. Orange patterned draperies and chair slipcovers add cheer. Wool rugs are flat to ensure steady walking with no tripping. Wicker chairs have arms and are stable but light and easy to move.
Ken Gutmaker
Reload the page to not see this specific ad anymore
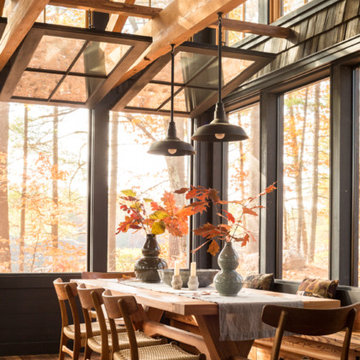
Jeff Roberts Imaging
Inspiration for a mid-sized rustic medium tone wood floor and brown floor dining room remodel in Portland Maine
Inspiration for a mid-sized rustic medium tone wood floor and brown floor dining room remodel in Portland Maine
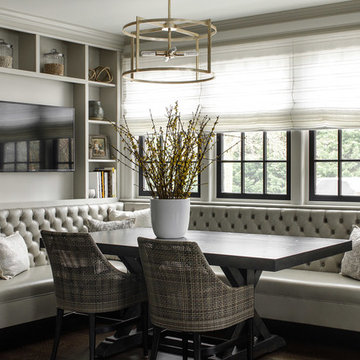
Mid-sized transitional dark wood floor and brown floor dining room photo in New York with gray walls
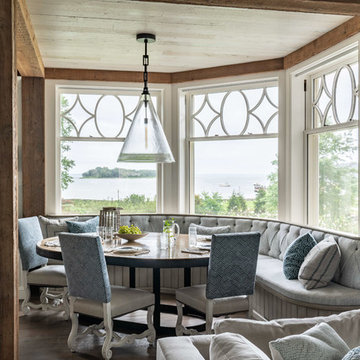
The timber post and beam architecture of the open kitchen continues at the bay window of the breakfast area with its barn-board paneled banquette.
Inspiration for a small coastal dark wood floor great room remodel in Other with white walls and no fireplace
Inspiration for a small coastal dark wood floor great room remodel in Other with white walls and no fireplace
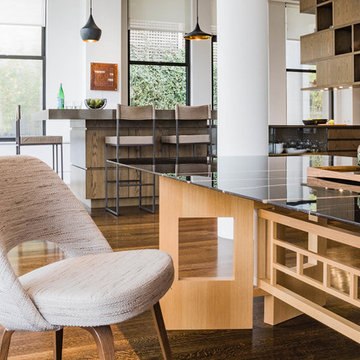
Adriana Solmson Interiors
Example of a large trendy medium tone wood floor and brown floor great room design in New York with white walls, a corner fireplace and a metal fireplace
Example of a large trendy medium tone wood floor and brown floor great room design in New York with white walls, a corner fireplace and a metal fireplace
Dining Room Ideas
Reload the page to not see this specific ad anymore
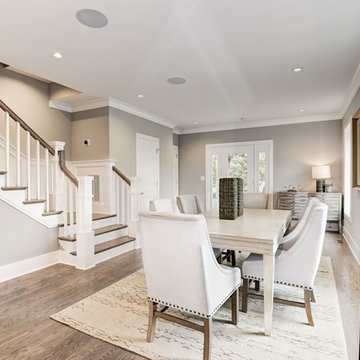
Example of a mid-sized transitional medium tone wood floor and brown floor great room design in DC Metro with gray walls and no fireplace
63






