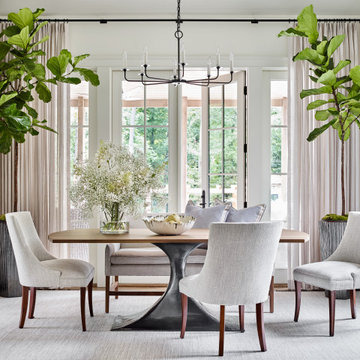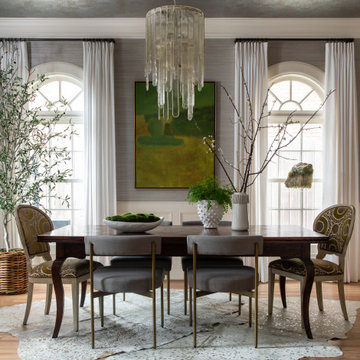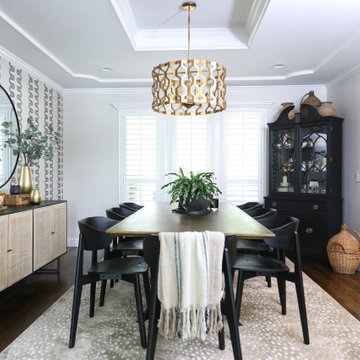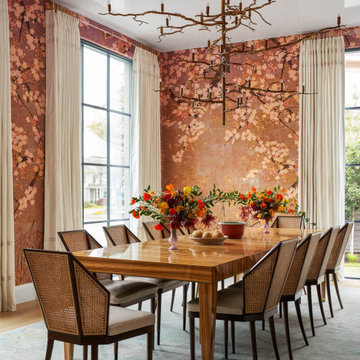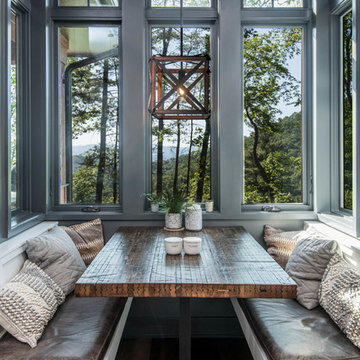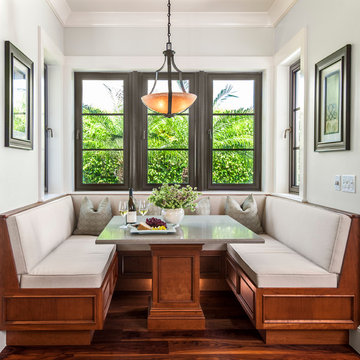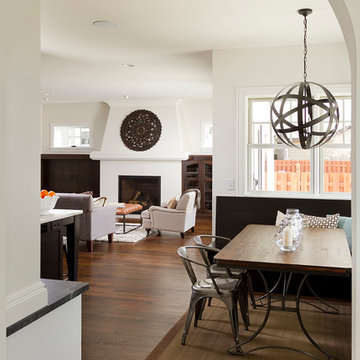Dining Room Ideas
Refine by:
Budget
Sort by:Popular Today
341 - 360 of 1,060,390 photos
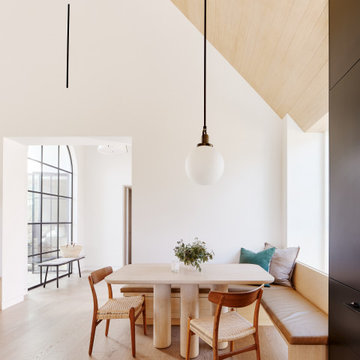
Rather than starting with an outcome in mind, this 1,400 square foot residence began from a polemic place - exploring shared conviction regarding the concentrated power of living with a smaller footprint. From the gabled silhouette to passive ventilation, the home captures the nostalgia for the past with the sustainable practices of the future.
While the exterior materials contrast a calm, minimal palette with the sleek lines of the gabled silhouette, the interior spaces embody a playful, artistic spirit. From the hand painted De Gournay wallpaper in the master bath to the rugged texture of the over-grouted limestone and Portuguese cobblestones, the home is an experience that encapsulates the unexpected and the timeless.
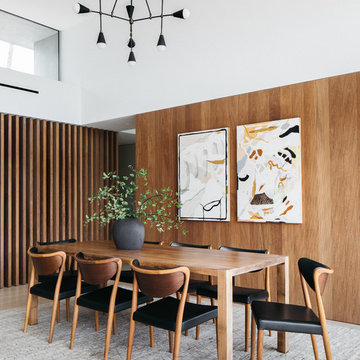
Example of a trendy light wood floor and beige floor dining room design in Los Angeles with white walls
Find the right local pro for your project

Great room - transitional dark wood floor, brown floor, shiplap ceiling and vaulted ceiling great room idea in Seattle with blue walls, a standard fireplace and a brick fireplace
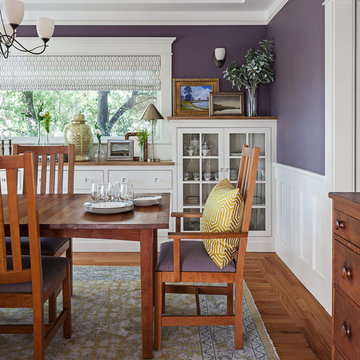
Michele Lee Wilson
Mid-sized arts and crafts medium tone wood floor and brown floor enclosed dining room photo in San Francisco with purple walls and no fireplace
Mid-sized arts and crafts medium tone wood floor and brown floor enclosed dining room photo in San Francisco with purple walls and no fireplace
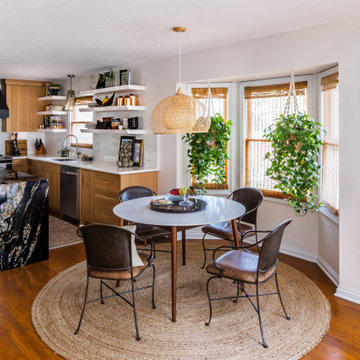
Sponsored
Westerville, OH
Fresh Pointe Studio
Industry Leading Interior Designers & Decorators | Delaware County, OH
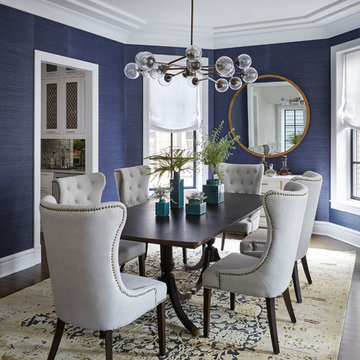
Example of a mid-sized transitional dark wood floor enclosed dining room design in Chicago with blue walls and no fireplace
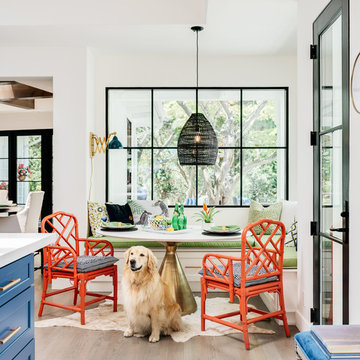
Christopher Stark Photography
Dura Supreme custom painted cabinetry, white , custom SW blue island,
Furniture and accessories: Susan Love, Interior Stylist
Photographer www.christopherstark.com
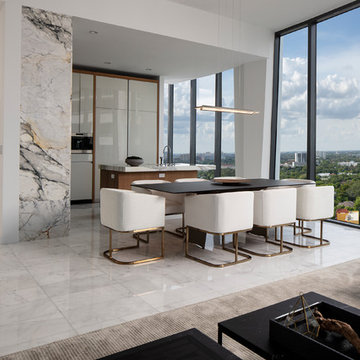
Great room - contemporary gray floor great room idea in Miami with white walls

Two rooms with three doors were merged to make one large kitchen.
Architecture by Gisela Schmoll Architect PC
Interior Design by JL Interior Design
Photography by Thomas Kuoh
Engineering by Framework Engineering
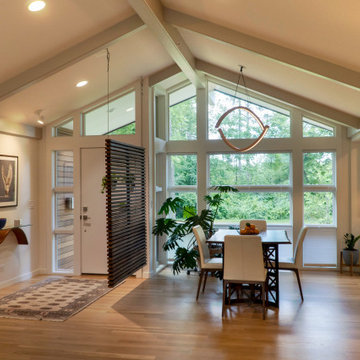
The dining room and foyer, looking out towards the front. The vaulted ceiling has beams that project out to the exterior.
Inspiration for a mid-sized mid-century modern medium tone wood floor, brown floor and exposed beam great room remodel in Chicago with white walls
Inspiration for a mid-sized mid-century modern medium tone wood floor, brown floor and exposed beam great room remodel in Chicago with white walls
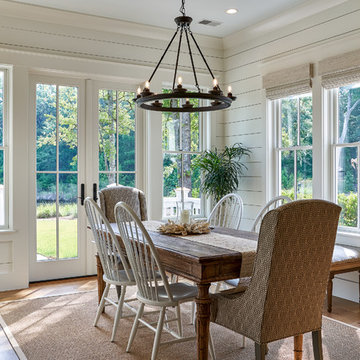
Tom Jenkins Photography
Chandelier: Pottery Barn (Veranda Round Chandelier)
Windows: Andersen
Buttboard: Sherwin Williams 7008 (Alabaster)
Inspiration for a mid-sized coastal light wood floor and brown floor kitchen/dining room combo remodel in Charleston with white walls and no fireplace
Inspiration for a mid-sized coastal light wood floor and brown floor kitchen/dining room combo remodel in Charleston with white walls and no fireplace
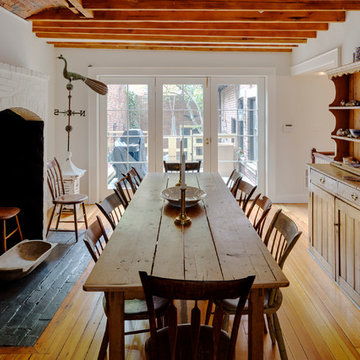
Photography by Greg Premru
Large farmhouse medium tone wood floor enclosed dining room photo in Boston with white walls, a standard fireplace and a brick fireplace
Large farmhouse medium tone wood floor enclosed dining room photo in Boston with white walls, a standard fireplace and a brick fireplace
Dining Room Ideas
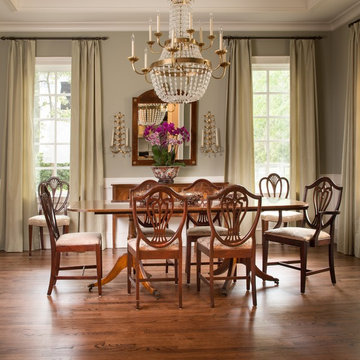
Sponsored
Columbus, OH

Authorized Dealer
Traditional Hardwood Floors LLC
Your Industry Leading Flooring Refinishers & Installers in Columbus
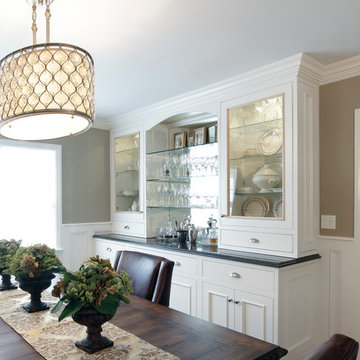
Reflex Photo
Mid-sized transitional enclosed dining room photo in New York with beige walls and no fireplace
Mid-sized transitional enclosed dining room photo in New York with beige walls and no fireplace
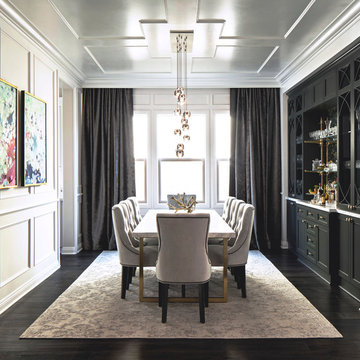
This builder-house was purchased by a young couple with high taste and style. In order to personalize and elevate it, each room was given special attention down to the smallest details. Inspiration was gathered from multiple European influences, especially French style. The outcome was a home that makes you never want to leave.
18






