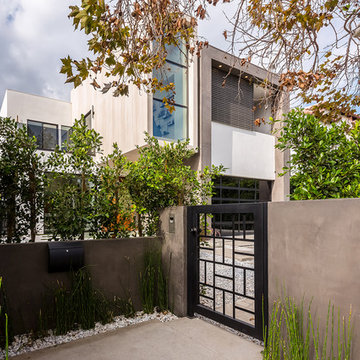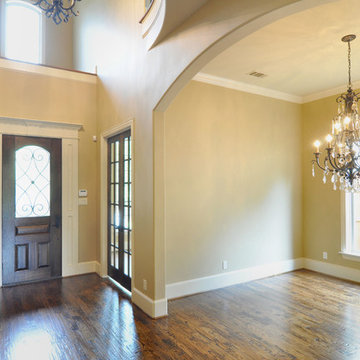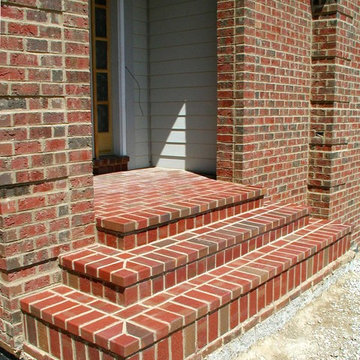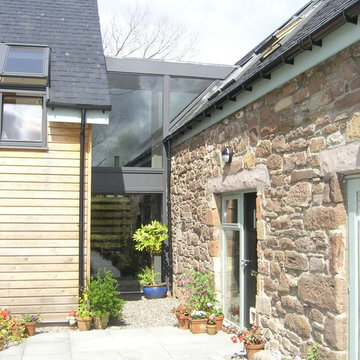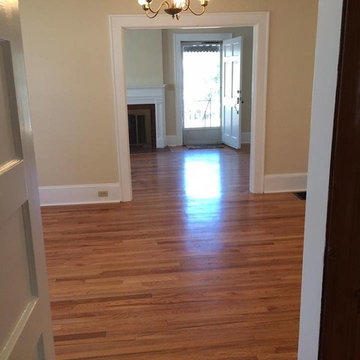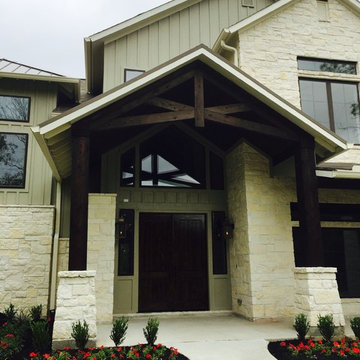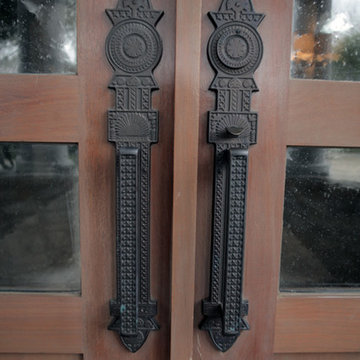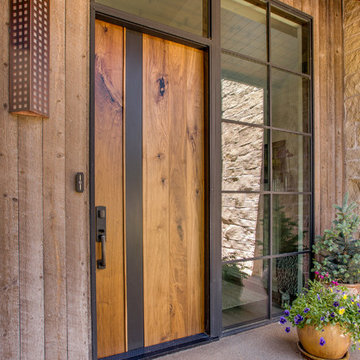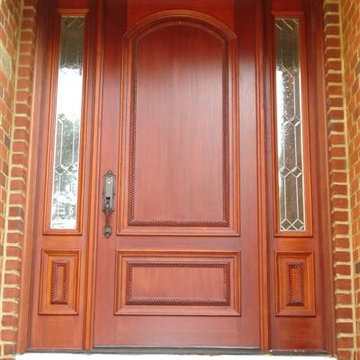Entryway Ideas
Refine by:
Budget
Sort by:Popular Today
5441 - 5460 of 501,464 photos
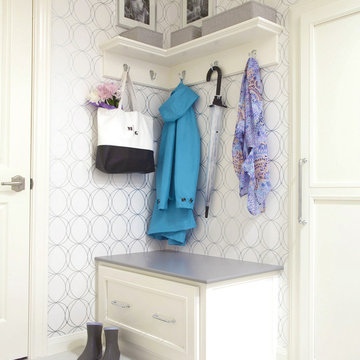
Added small mud room space in Laundry Room. Modern wallcovering Graham and Brown. Porcelain Tile Floors Fabrique from Daltile. Dash and Albert rug, Custom shelving with hooks. Baldwin Door handles.
Find the right local pro for your project

Entryway - coastal medium tone wood floor and brown floor entryway idea in Other with white walls and a medium wood front door
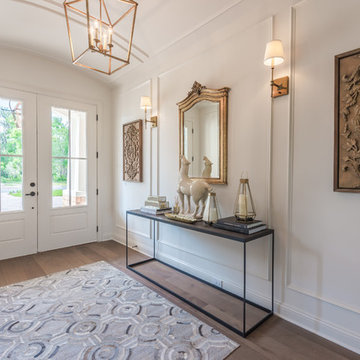
Designed and Built by: Cottage Home Company
Photographed by: Kyle Caldabaugh of Level Exposure
Entryway - transitional dark wood floor entryway idea in Jacksonville with white walls and a white front door
Entryway - transitional dark wood floor entryway idea in Jacksonville with white walls and a white front door

Sponsored
Plain City, OH
Kuhns Contracting, Inc.
Central Ohio's Trusted Home Remodeler Specializing in Kitchens & Baths
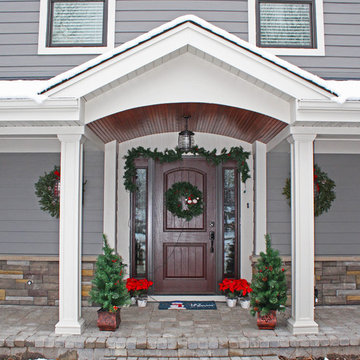
Inspiration for a large timeless entryway remodel in Chicago with a dark wood front door
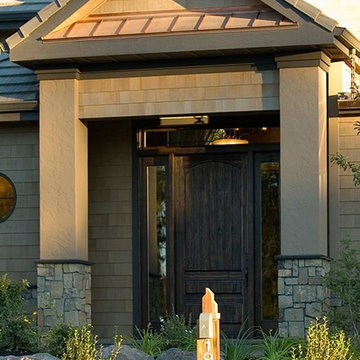
Copper metal roofing accents the exterior on this home. Here it is seen on the covered porch.
Elegant entryway photo in Other
Elegant entryway photo in Other
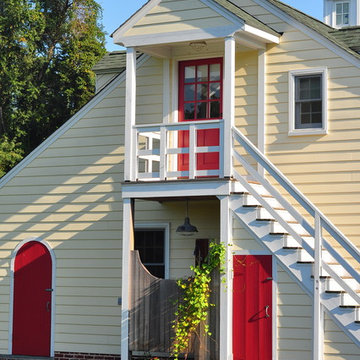
JR Heaps
Entryway - traditional entryway idea in Baltimore with beige walls and a red front door
Entryway - traditional entryway idea in Baltimore with beige walls and a red front door
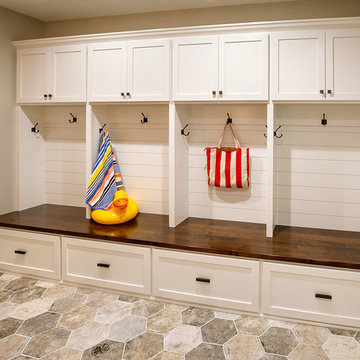
Sponsored
Plain City, OH
Kuhns Contracting, Inc.
Central Ohio's Trusted Home Remodeler Specializing in Kitchens & Baths
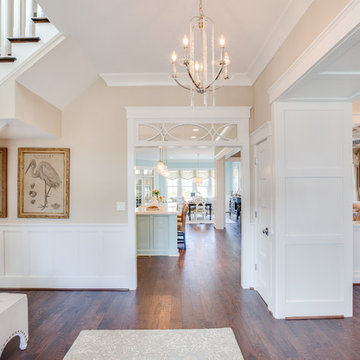
Jonathon Edwards Media
Inspiration for a large coastal dark wood floor entryway remodel in Other with beige walls and a dark wood front door
Inspiration for a large coastal dark wood floor entryway remodel in Other with beige walls and a dark wood front door
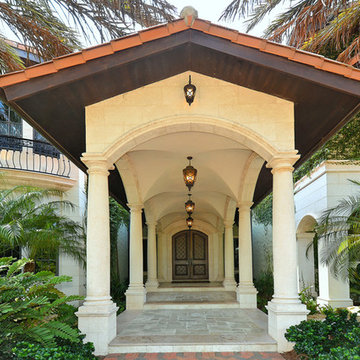
Example of a huge tuscan entryway design in Other with a dark wood front door and beige walls
Entryway Ideas

Sponsored
Columbus, OH
Dave Fox Design Build Remodelers
Columbus Area's Luxury Design Build Firm | 17x Best of Houzz Winner!
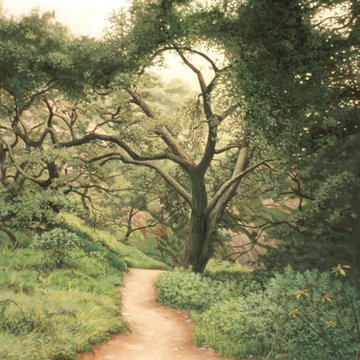
24" x 36", Oil on canvas, by Patrice Hickey
Entryway - traditional entryway idea in Los Angeles
Entryway - traditional entryway idea in Los Angeles

Example of a large danish dark wood floor and brown floor entryway design in New York with white walls and a glass front door
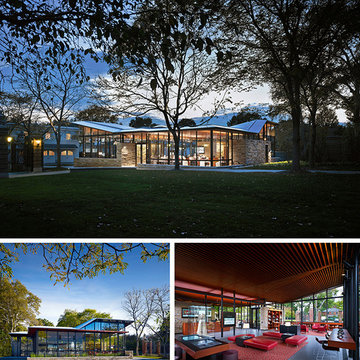
ARCHITECTURE: Certificate of Merit
PROJECT: Orientation Center, Frick Art & Historical Center
CLIENT: Frick Art & Historical Center
ARCHITECTURE FIRM: Schwartz/Silver Architects, Inc. with Loysen + Kreuthmeier Architects
ENGINEERS: Roome & Guarracino; Hampton Technical Associates; Allen & Shariff
CONTRACTORS: Turner Construction Company
PHOTOGRAPHER: Massery Photography, Inc.
DESCRIPTION: The Orientation Center houses an admission/ticketing area, museum shop, and education and orientation galleries, integrating technology to provide interaction with the museum’s collections and programs. Designed as a campus focal point, the Center was conceived as a garden pavilion, with high-transparency glass offering uninterrupted views to orient visitors to their surroundings.
JURY COMMENTS: This pavilion is truly a welcome center with beautiful materials, spaces, and detailing. The building presents as an object surrounded by glass allowing the user to see the campus while gathering information.
273






