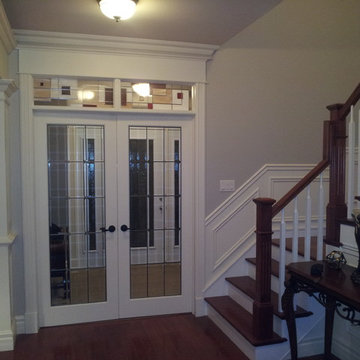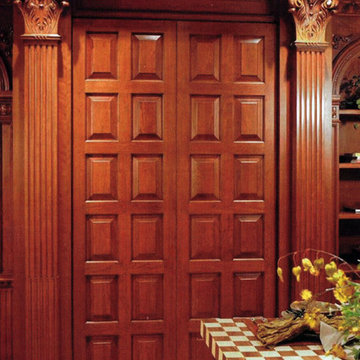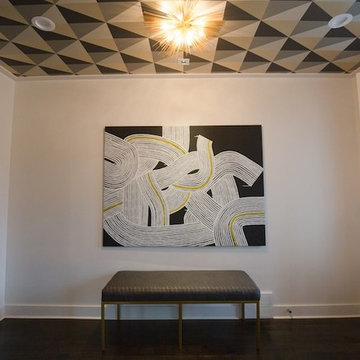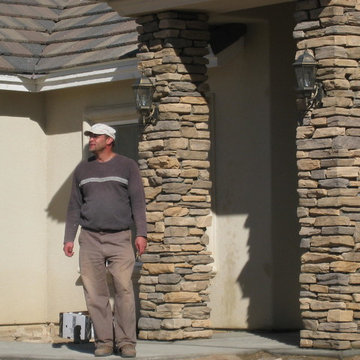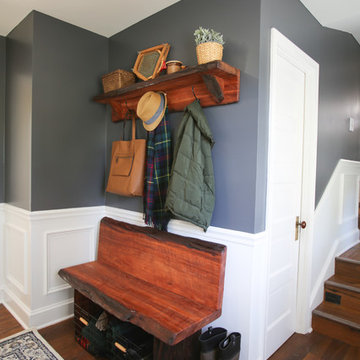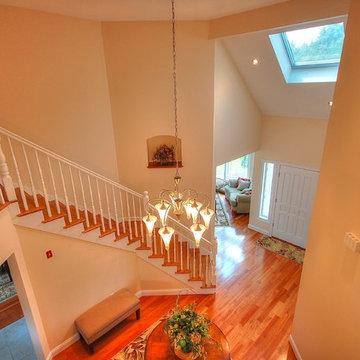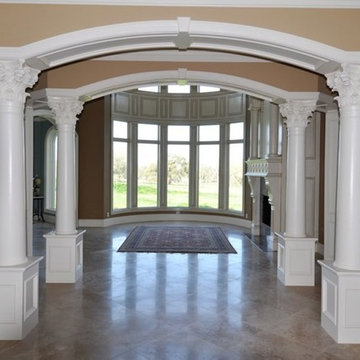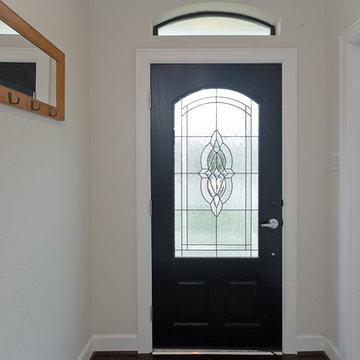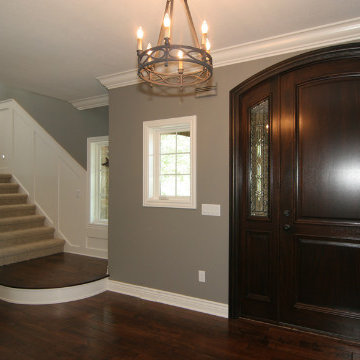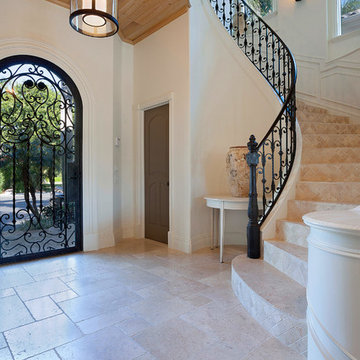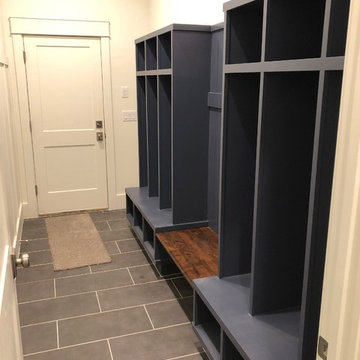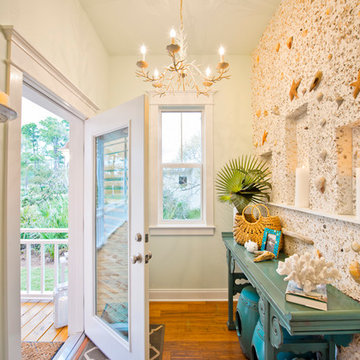Entryway Ideas
Refine by:
Budget
Sort by:Popular Today
9121 - 9140 of 501,387 photos
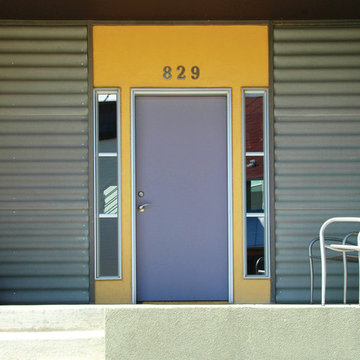
These courtyard duplexes stretch vertically with public spaces on the main level, private spaces on the second, and a third-story perch for reading & dreaming accessed by a spiral staircase. They also live larger by opening the entire kitchen / dining wall to an expansive deck and private courtyard. Embedded in an eclectically modern New Urbanist neighborhood, the exterior features bright colors and a patchwork of complimentary materials.
Photos: Maggie Flickinger
Find the right local pro for your project
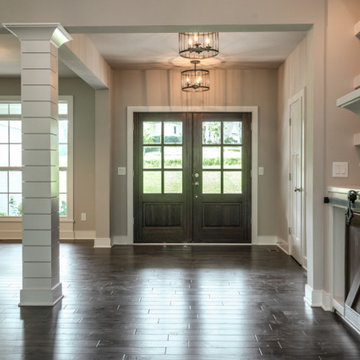
Inspiration for a french country dark wood floor, brown floor and shiplap wall entryway remodel in Louisville with beige walls and a dark wood front door
Reload the page to not see this specific ad anymore
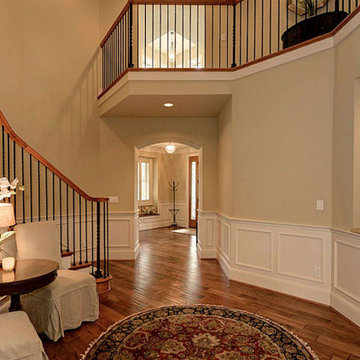
Past the foyer, the rotunda makes a grand impression as it introduces the second-story stairwell.
Inspiration for a craftsman entryway remodel in Atlanta
Inspiration for a craftsman entryway remodel in Atlanta

Stacey Zarin Goldberg
Mid-sized elegant medium tone wood floor foyer photo in DC Metro with white walls
Mid-sized elegant medium tone wood floor foyer photo in DC Metro with white walls
Reload the page to not see this specific ad anymore
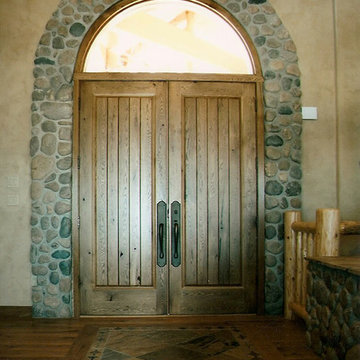
Inspiration for a large medium tone wood floor entryway remodel in Albuquerque with beige walls and a medium wood front door
Entryway Ideas

Sponsored
Plain City, OH
Kuhns Contracting, Inc.
Central Ohio's Trusted Home Remodeler Specializing in Kitchens & Baths
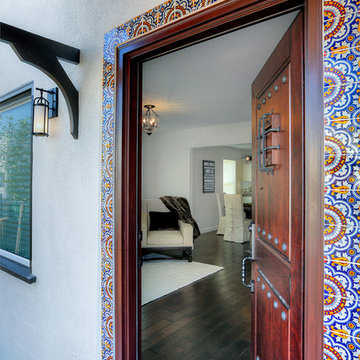
Charmaine David
Example of a tuscan entryway design in Los Angeles with a dark wood front door
Example of a tuscan entryway design in Los Angeles with a dark wood front door
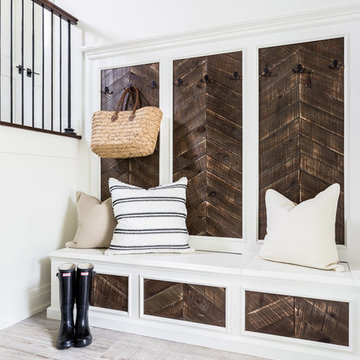
Reclaimed wood siding in a chevron pattern adds interest to a built-in bench in the entryway.
Inspiration for a transitional entryway remodel in Nashville with white walls
Inspiration for a transitional entryway remodel in Nashville with white walls
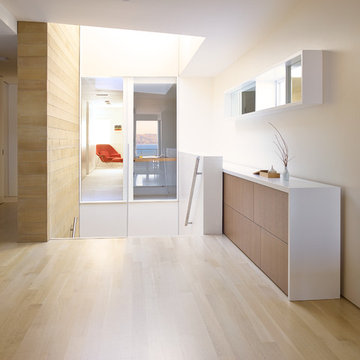
John Sutton Photography
Entryway - scandinavian entryway idea in San Francisco
Entryway - scandinavian entryway idea in San Francisco
457






