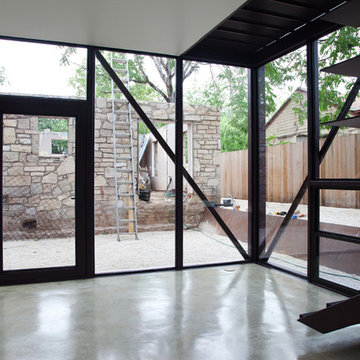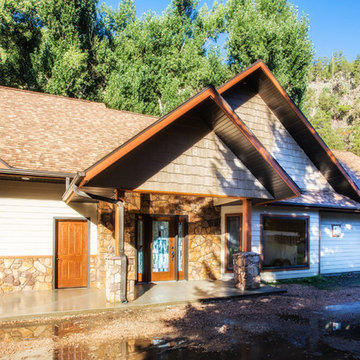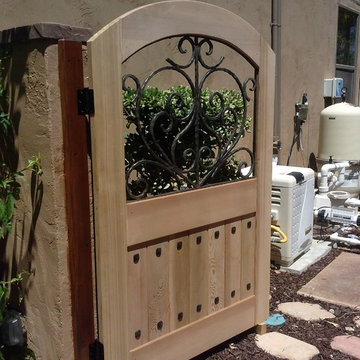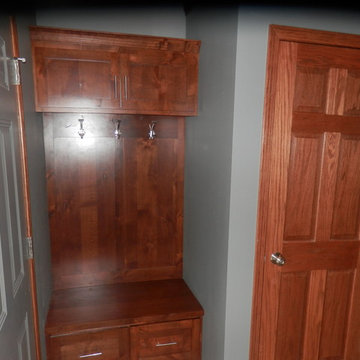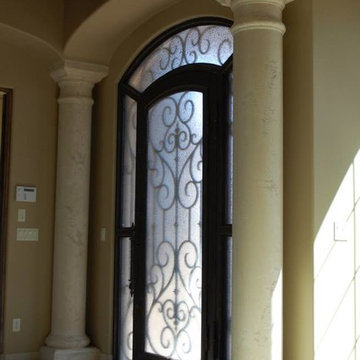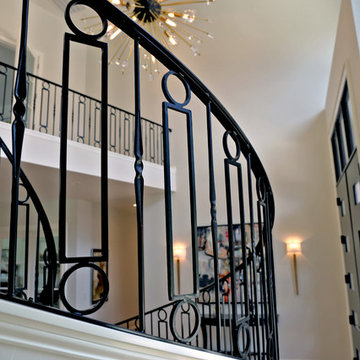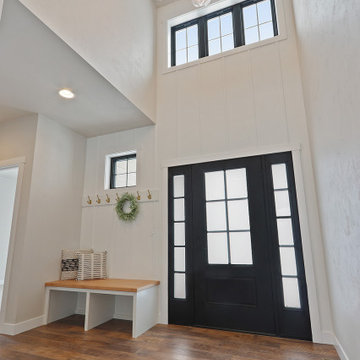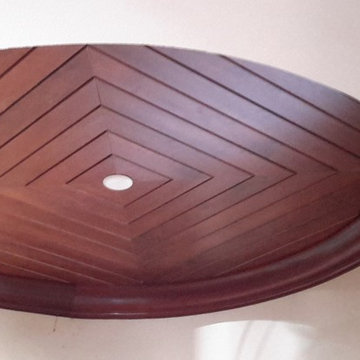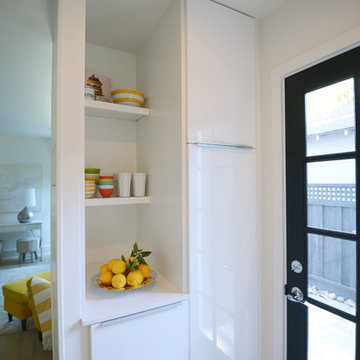Entryway Ideas
Refine by:
Budget
Sort by:Popular Today
12961 - 12980 of 501,386 photos
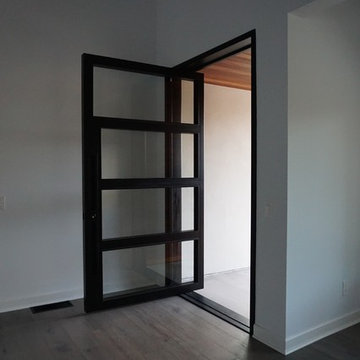
Contemporary Steel MAIDEN Habitat Pivot Door
Entryway - large contemporary entryway idea in San Diego with a black front door
Entryway - large contemporary entryway idea in San Diego with a black front door
Find the right local pro for your project
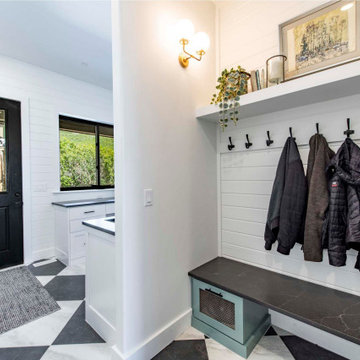
Fabulous mudroom with marble bench, checkered tile and fun pop of color
Example of a large ceramic tile, multicolored floor and shiplap wall entryway design in Salt Lake City with white walls and a black front door
Example of a large ceramic tile, multicolored floor and shiplap wall entryway design in Salt Lake City with white walls and a black front door
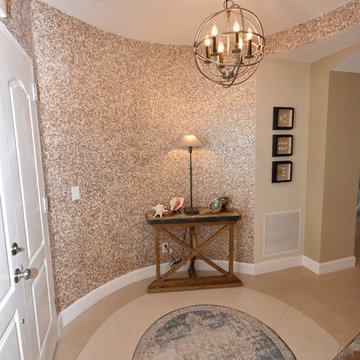
Pro-Tile & Marble, Inc.
Wall Tile
It has been said “If I could, I would tile the world,” “Because I think it is the most wonderful medium.”
Pro-Tile & Marble feels the same way. The beauty in tile is inspiring.
Call today 904-731-6471
Reload the page to not see this specific ad anymore
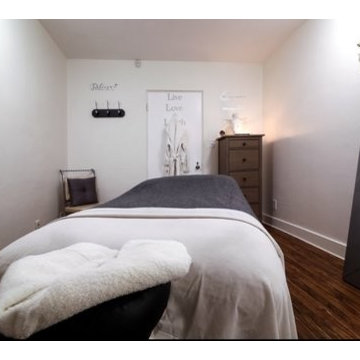
UNWIND NEAR THE BEAUTIFUL PACIFIC OCEAN, LA JOLLA COVE WHILE INDULGING WITH A RELAXING THERAPEUTIC MASSAGE, RITUAL, OR BODY COCONUT SUGAR SCRUB FOR YOU AND/OR A LOVE ONE AT THE SAME TIME. ENJOY AN AMAZING MASSAGE FROM THE CERTIFIED EXPERT BELLA CHANEL AT NAMASTE MASSAGE BY BELLA. CUSTOMIZE YOUR MASSAGE AS YOU DECIDE THE TIME AND THE MODALITY OF YOUR CHOICE. NAMASTE MASSAGE BY BELLA USES 100% PURE ORGANIC COCONUT OIL WITH THEIR TREATMENTS.

Example of a mid-sized eclectic light wood floor and gray floor entryway design in New York with brown walls and a brown front door
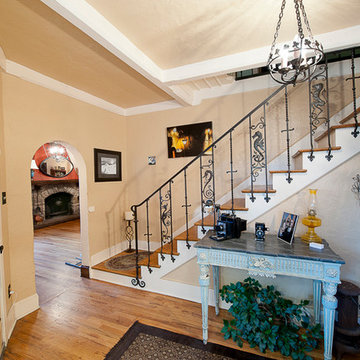
Blu Hartkopp
Small mountain style light wood floor single front door photo in Denver with beige walls and a red front door
Small mountain style light wood floor single front door photo in Denver with beige walls and a red front door

Interior Designer Jacques Saint Dizier
Landscape Architect Dustin Moore of Strata
while with Suzman Cole Design Associates
Frank Paul Perez, Red Lily Studios
Reload the page to not see this specific ad anymore
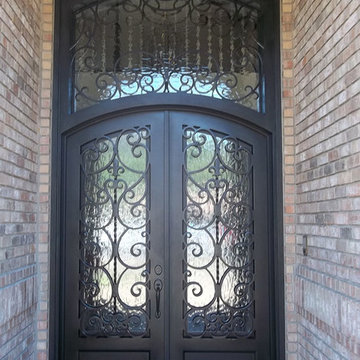
B-209-14
Custom wrought iron double door, with transom.
Elegant entryway photo in Dallas
Elegant entryway photo in Dallas
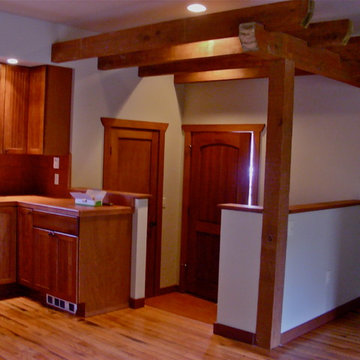
A DEPENDABLE CONTRACTOR - Guest House. New construction. Converted Garage. Featuring Post and Beam entry, Arts and Crafts style doors. Oak bead board cabinets. Custom tile counters and back splash. Hand-Scraped Oak Hardwood Floors.
Entryway Ideas

Sponsored
Plain City, OH
Kuhns Contracting, Inc.
Central Ohio's Trusted Home Remodeler Specializing in Kitchens & Baths
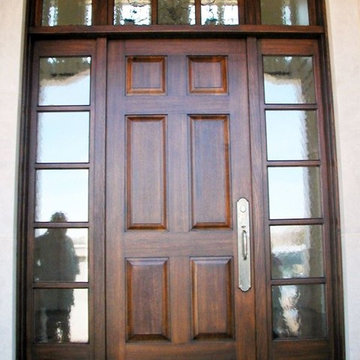
This Alder Entry is a 3-6 x 8-0 door with two Five Lite, Side Lites & Five Lite Transom.
Large elegant entryway photo in Salt Lake City
Large elegant entryway photo in Salt Lake City
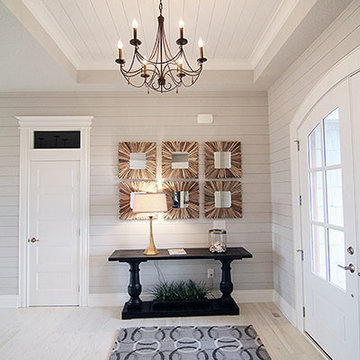
Neighborhood Builders
From the shake-shingle and stone exterior to the cottage details throughout, this home exudes classic Cape Cod style. Nautical light fixtures, painted trim, shiplap interior walls and white washed flooring carry the theme room to room. But elegant touches reflect the homes modern design. Gorgeous crown molding and wide trim throughout the home adds a sense of luxury, as does the master suite with its shiplap ceiling, and modern soaking tub. Even the main level laundry and mud room reveals cottage touches. Lower level modern amenities complete the home. An indoor/outdoor bar complete with game room and sunken family room and provide ample space for entertaining. Two large bedrooms in the lower level share a Hollywood style bath. Outside, overlooking the golf course, the home includes a 30 foot concrete deck and lower level patio complete with fireplace accessed by French-style sliding doors. Features such as Geo thermal, HRV systems and radiant floor heating add both value and comfort to an already wonderful home.
649






