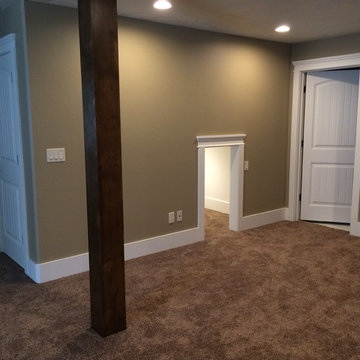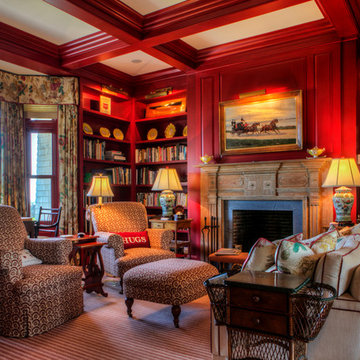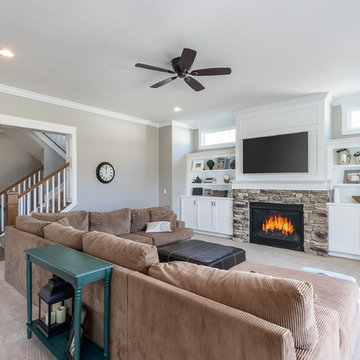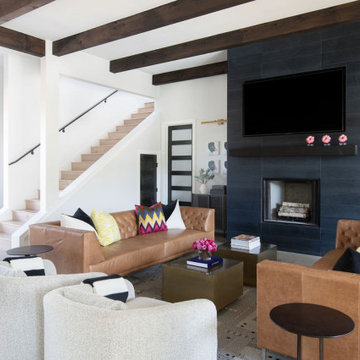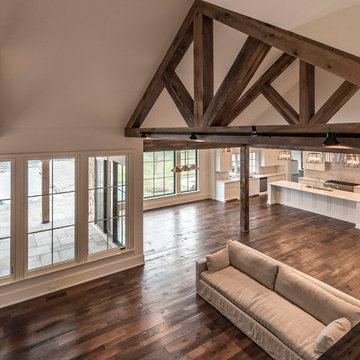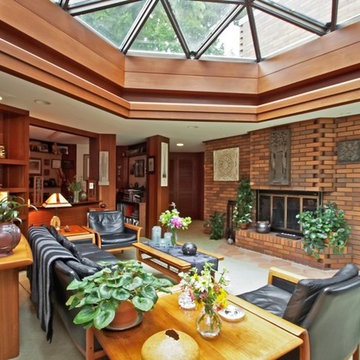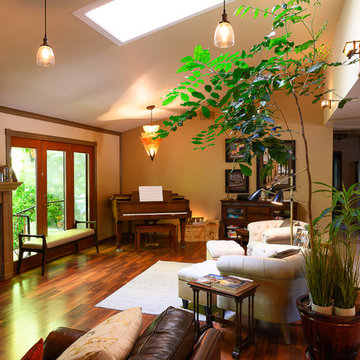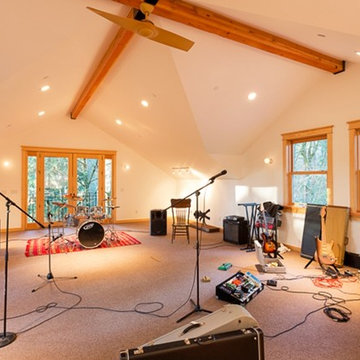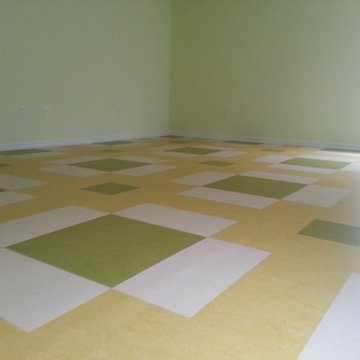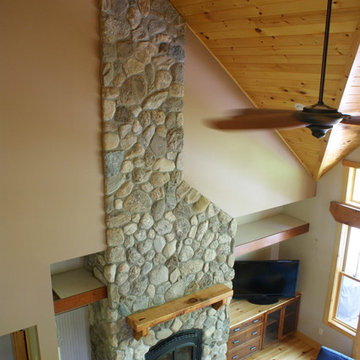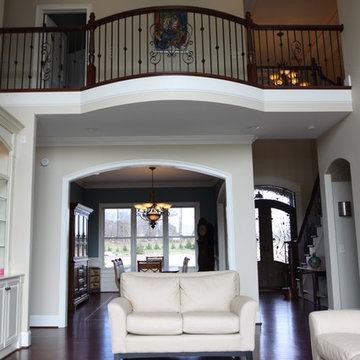Family Room Ideas
Refine by:
Budget
Sort by:Popular Today
20121 - 20140 of 601,159 photos
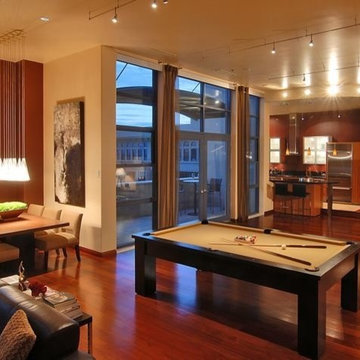
What does this dark colored accent wall do for the design of these rooms?
Find the answer here: http://scottsdaledesigncenter.com/interior-design-tips-quiz/
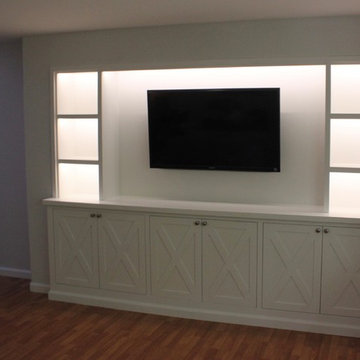
Customer input, in-house deign and build. White acrylic paint sprayed on poplar doors. Fixed upper shelving, led strip lights with remote. Over all great look in this townhouse, fit the space perfectly.
Find the right local pro for your project
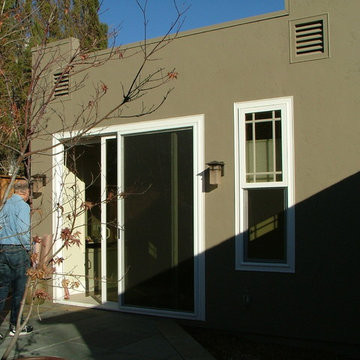
Family Room Addition. New 8 foot sliding door and tall windows for Natural light and greater view/connection from interior of existing residence. Exterior details match the styling of the front of the house.
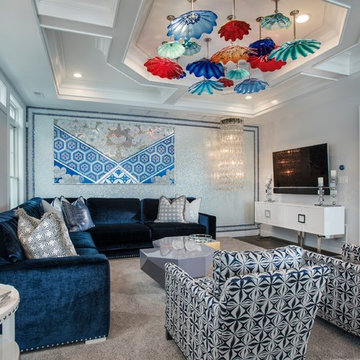
Inspiration for a mid-sized coastal open concept dark wood floor and brown floor family room remodel in Philadelphia with white walls, no fireplace and a wall-mounted tv
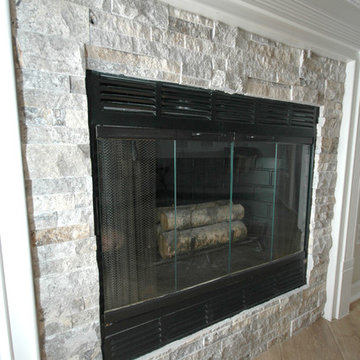
Looking to update your old brick fireplace? Who isn’t? While brick fireplaces were once a desired feature, many have been deemed outdated by age, coats of paint, or a more modern interior style. Remodeling your old fireplace with natural thin stone veneers (stones sawn typically to between 1 ½” down to ¾ of an inch) or full bodied natural stones provides an updated, modern look and adds natural beauty to your space while also creating an excellent return on investment (ROI) for your home.
Photography credit/Bodway Photography
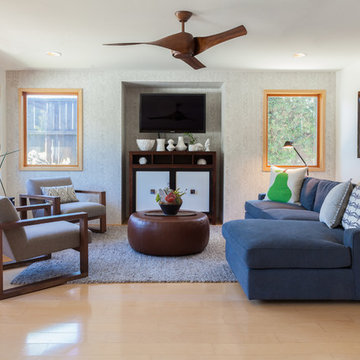
Alexandra DeFurio
Example of a large transitional open concept light wood floor family room design in Los Angeles with white walls, no fireplace and a wall-mounted tv
Example of a large transitional open concept light wood floor family room design in Los Angeles with white walls, no fireplace and a wall-mounted tv

Sponsored
Columbus, OH
Dave Fox Design Build Remodelers
Columbus Area's Luxury Design Build Firm | 17x Best of Houzz Winner!
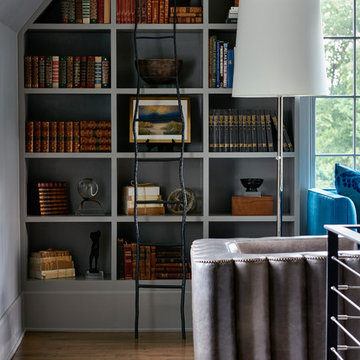
Designer: Stephanie Semmes http://www.houzz.com/pro/stephbsemmes/semmes-interiors
Photographer: Dustin Peck http://www.dustinpeckphoto.com/
http://urbanhomemagazine.com/feature/1590

Example of a large trendy open concept marble floor and beige floor game room design in Miami with gray walls, a wood stove, a tile fireplace and a wall-mounted tv
Family Room Ideas

Sponsored
Hilliard, OH
Schedule a Free Consultation
Nova Design Build
Custom Premiere Design-Build Contractor | Hilliard, OH
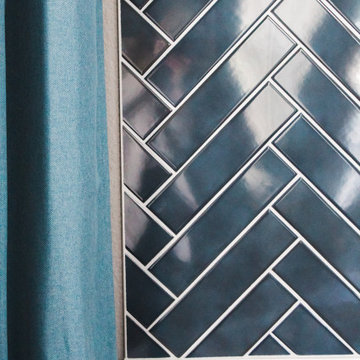
Blue, herringbone tile at the corner fireplace with marble surround.
Example of a tuscan family room design in Other with a corner fireplace and a tile fireplace
Example of a tuscan family room design in Other with a corner fireplace and a tile fireplace
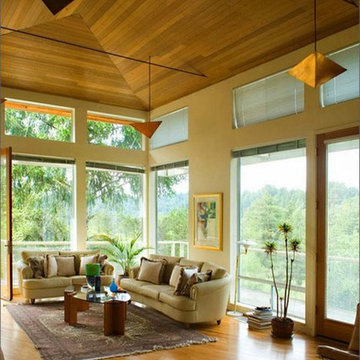
Inspiration for a mid-sized mid-century modern open concept medium tone wood floor and brown floor family room remodel in San Francisco with beige walls
1007






