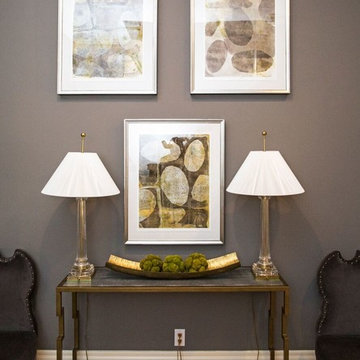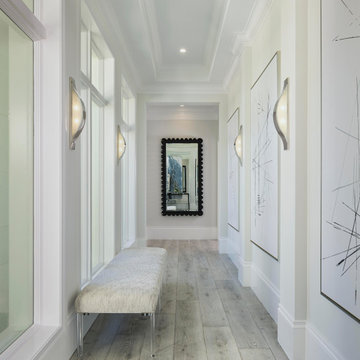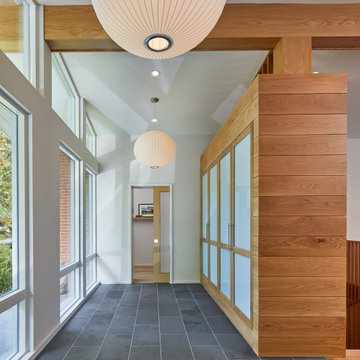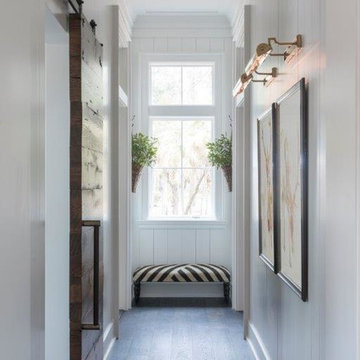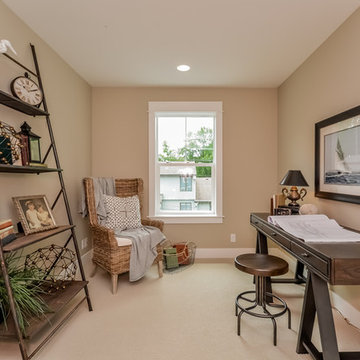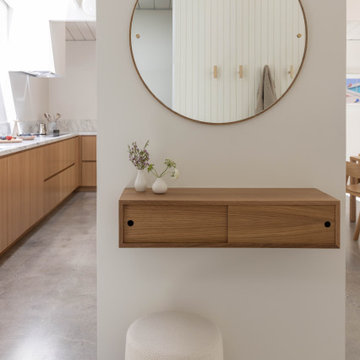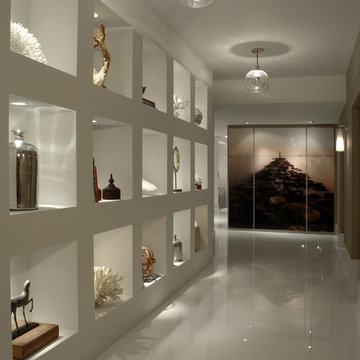Hallway Ideas
Refine by:
Budget
Sort by:Popular Today
841 - 860 of 311,246 photos
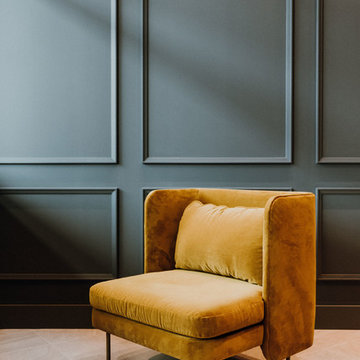
Inspiration for a timeless porcelain tile and beige floor hallway remodel in Cleveland with gray walls
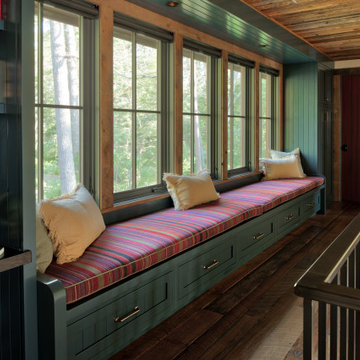
This rustic dream cabin has many of our great reclaimed wood features from paneling, and reclaimed timber beams, to custom made bathroom vanities, and mantels . These beams and paneling can add so much texture, detail, and uniqueness to your home.

Our clients wanted to replace an existing suburban home with a modern house at the same Lexington address where they had lived for years. The structure the clients envisioned would complement their lives and integrate the interior of the home with the natural environment of their generous property. The sleek, angular home is still a respectful neighbor, especially in the evening, when warm light emanates from the expansive transparencies used to open the house to its surroundings. The home re-envisions the suburban neighborhood in which it stands, balancing relationship to the neighborhood with an updated aesthetic.
The floor plan is arranged in a “T” shape which includes a two-story wing consisting of individual studies and bedrooms and a single-story common area. The two-story section is arranged with great fluidity between interior and exterior spaces and features generous exterior balconies. A staircase beautifully encased in glass stands as the linchpin between the two areas. The spacious, single-story common area extends from the stairwell and includes a living room and kitchen. A recessed wooden ceiling defines the living room area within the open plan space.
Separating common from private spaces has served our clients well. As luck would have it, construction on the house was just finishing up as we entered the Covid lockdown of 2020. Since the studies in the two-story wing were physically and acoustically separate, zoom calls for work could carry on uninterrupted while life happened in the kitchen and living room spaces. The expansive panes of glass, outdoor balconies, and a broad deck along the living room provided our clients with a structured sense of continuity in their lives without compromising their commitment to aesthetically smart and beautiful design.
Find the right local pro for your project
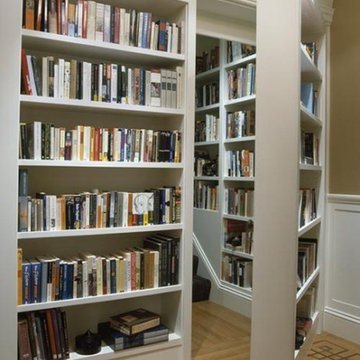
Dawkins Development Group | NY Contractor | Design-Build Firm
Example of a mid-sized classic light wood floor and beige floor hallway design in New York with brown walls
Example of a mid-sized classic light wood floor and beige floor hallway design in New York with brown walls
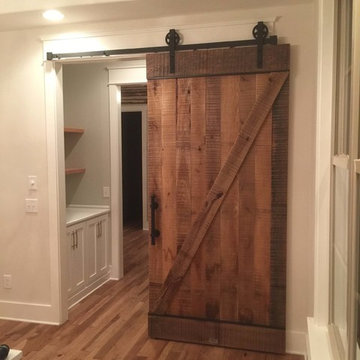
Hallway - mid-sized cottage medium tone wood floor hallway idea in Nashville with white walls
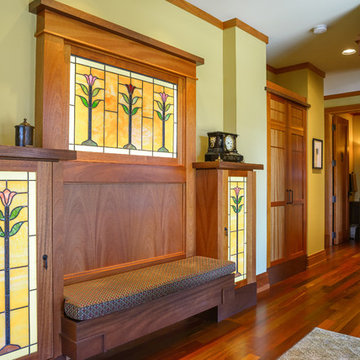
John Magnoski Photography
Builder: John Kraemer & Sons
Arts and crafts dark wood floor hallway photo in Minneapolis with yellow walls
Arts and crafts dark wood floor hallway photo in Minneapolis with yellow walls
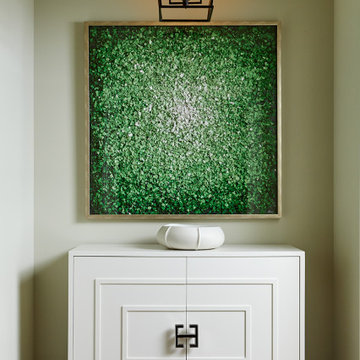
Second floor hallway alcove
Example of a classic medium tone wood floor and brown floor hallway design in Chicago with beige walls
Example of a classic medium tone wood floor and brown floor hallway design in Chicago with beige walls
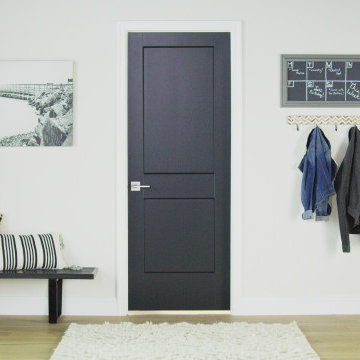
Solid core doors are perfect for keeping sound in -- or out. Masonite solid core doors designed with 70% more sound dampening material than our standard hollow core doors, give you the privacy you crave. Upgrade to a black door for timeless style and modernity.
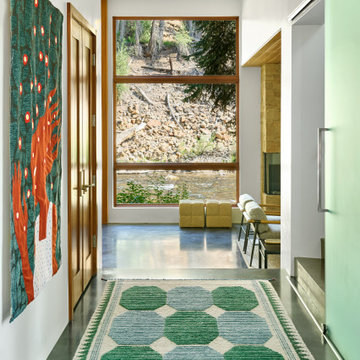
Hallway - contemporary concrete floor and gray floor hallway idea in Kansas City with white walls
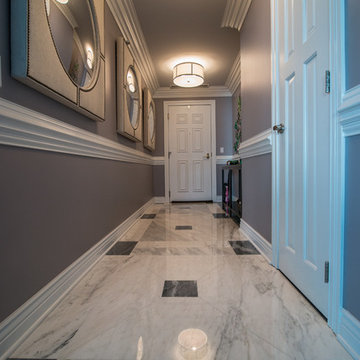
Hallway - mid-sized contemporary marble floor hallway idea in Chicago with gray walls

Hallway - large rustic medium tone wood floor hallway idea in Nashville with gray walls
Hallway Ideas

Sponsored
Sunbury, OH
J.Holderby - Renovations
Franklin County's Leading General Contractors - 2X Best of Houzz!
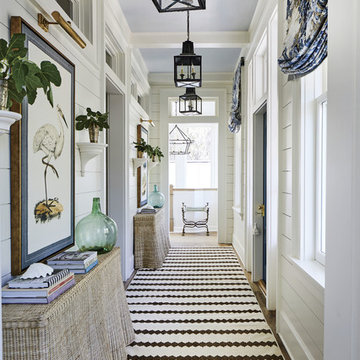
Photo credit: Laurey W. Glenn/Southern Living
Beach style hallway photo in Jacksonville with white walls
Beach style hallway photo in Jacksonville with white walls
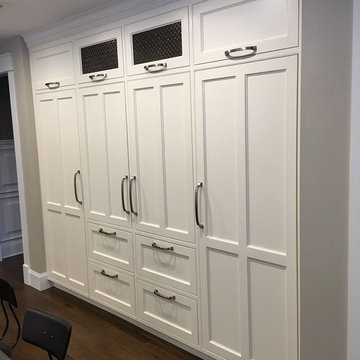
Mid-sized cottage dark wood floor hallway photo in Orange County with gray walls
43






