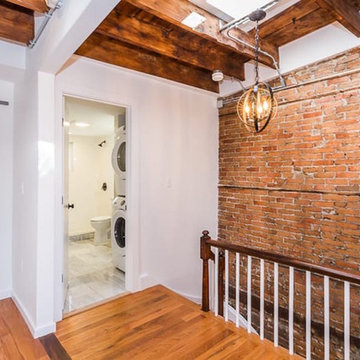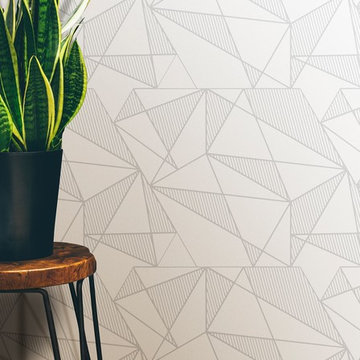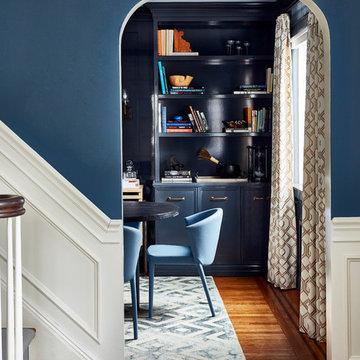Hallway Ideas
Refine by:
Budget
Sort by:Popular Today
121 - 140 of 16,103 photos
Item 1 of 2

Inspiration for a small contemporary slate floor and black floor hallway remodel in Denver
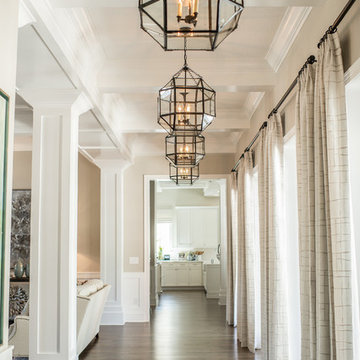
Large transitional dark wood floor and brown floor hallway photo in Orlando with beige walls
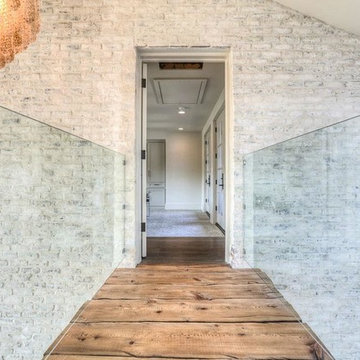
Brickmoon Design Residential Architecture
Example of a small transitional dark wood floor hallway design in Houston with white walls
Example of a small transitional dark wood floor hallway design in Houston with white walls
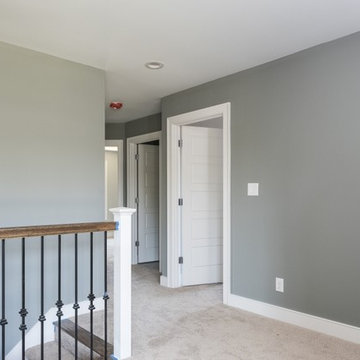
Mid-sized transitional carpeted hallway photo in Louisville with gray walls
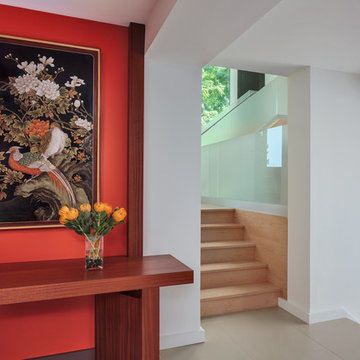
Photographer Peter Peirce
Inspiration for a mid-sized contemporary porcelain tile and beige floor hallway remodel in Bridgeport with red walls
Inspiration for a mid-sized contemporary porcelain tile and beige floor hallway remodel in Bridgeport with red walls
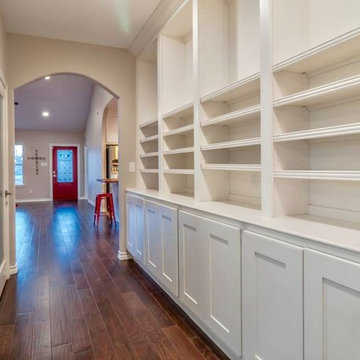
Example of a mid-sized transitional dark wood floor and brown floor hallway design in Austin with beige walls
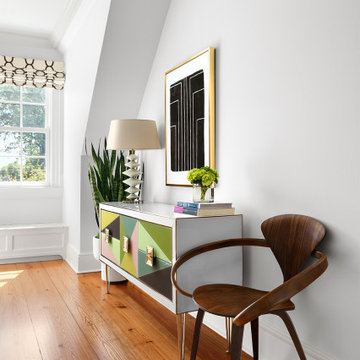
Modern 2nd Floor Hallway
Small minimalist medium tone wood floor hallway photo in New York with white walls
Small minimalist medium tone wood floor hallway photo in New York with white walls
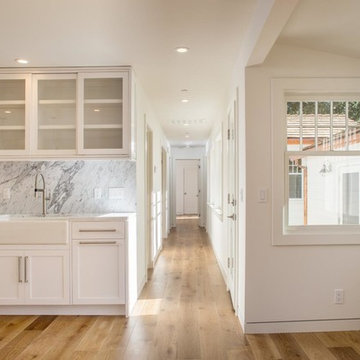
Small elegant medium tone wood floor and brown floor hallway photo in New York with white walls
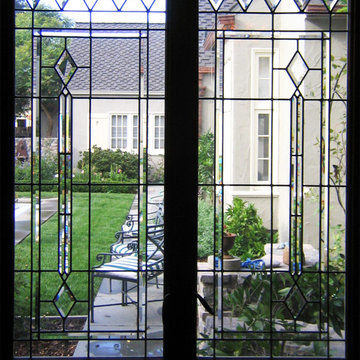
Custom leaded glass panel with beveled diamonds for pair of hallway windows overlooking patio
Glass: restoration glass and stock beveled diamonds and borders
Lead: 3/16" rounded
Size: 2 @ ~12" x 30" x 1/4" thick
*This product was commissioned and made-to-order. If you're interested in this design, let's chat! We can recreate it for you to your specified dimensions, or we can discuss any design changes you'd like, as well as additional options for materials (glass texture, color, lead size, etc.). Reach out to hello@legacyglass.com to get started!
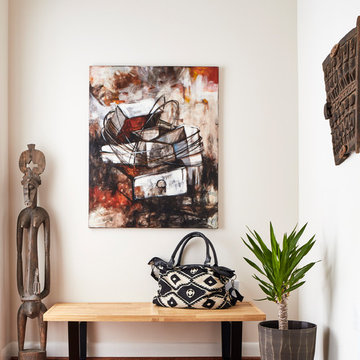
Kip Dawkins
Inspiration for a small modern medium tone wood floor and brown floor hallway remodel in Richmond with white walls
Inspiration for a small modern medium tone wood floor and brown floor hallway remodel in Richmond with white walls
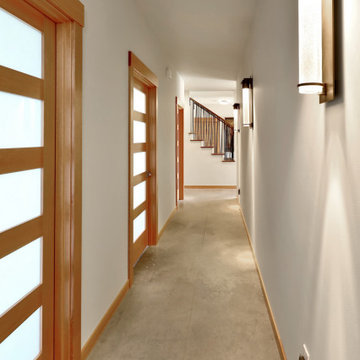
The Twin Peaks Passive House + ADU was designed and built to remain resilient in the face of natural disasters. Fortunately, the same great building strategies and design that provide resilience also provide a home that is incredibly comfortable and healthy while also visually stunning.
This home’s journey began with a desire to design and build a house that meets the rigorous standards of Passive House. Before beginning the design/ construction process, the homeowners had already spent countless hours researching ways to minimize their global climate change footprint. As with any Passive House, a large portion of this research was focused on building envelope design and construction. The wall assembly is combination of six inch Structurally Insulated Panels (SIPs) and 2x6 stick frame construction filled with blown in insulation. The roof assembly is a combination of twelve inch SIPs and 2x12 stick frame construction filled with batt insulation. The pairing of SIPs and traditional stick framing allowed for easy air sealing details and a continuous thermal break between the panels and the wall framing.
Beyond the building envelope, a number of other high performance strategies were used in constructing this home and ADU such as: battery storage of solar energy, ground source heat pump technology, Heat Recovery Ventilation, LED lighting, and heat pump water heating technology.
In addition to the time and energy spent on reaching Passivhaus Standards, thoughtful design and carefully chosen interior finishes coalesce at the Twin Peaks Passive House + ADU into stunning interiors with modern farmhouse appeal. The result is a graceful combination of innovation, durability, and aesthetics that will last for a century to come.
Despite the requirements of adhering to some of the most rigorous environmental standards in construction today, the homeowners chose to certify both their main home and their ADU to Passive House Standards. From a meticulously designed building envelope that tested at 0.62 ACH50, to the extensive solar array/ battery bank combination that allows designated circuits to function, uninterrupted for at least 48 hours, the Twin Peaks Passive House has a long list of high performance features that contributed to the completion of this arduous certification process. The ADU was also designed and built with these high standards in mind. Both homes have the same wall and roof assembly ,an HRV, and a Passive House Certified window and doors package. While the main home includes a ground source heat pump that warms both the radiant floors and domestic hot water tank, the more compact ADU is heated with a mini-split ductless heat pump. The end result is a home and ADU built to last, both of which are a testament to owners’ commitment to lessen their impact on the environment.
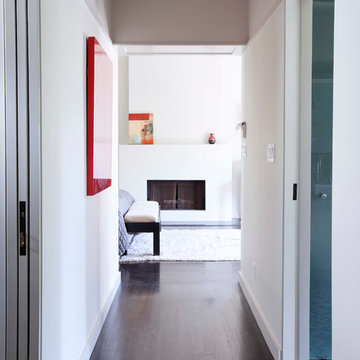
Inspiration for a small contemporary dark wood floor hallway remodel in Los Angeles with beige walls
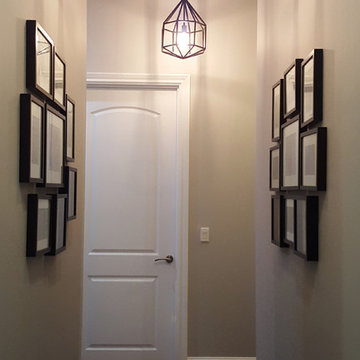
Inspiration for a mid-sized modern carpeted and multicolored floor hallway remodel in New York with gray walls

Located in the Midtown East neighborhood of Turtle Bay, this project involved combining two separate units to create a duplex three bedroom apartment.
The upper unit required a gut renovation to provide a new Master Bedroom suite, including the replacement of an existing Kitchen with a Master Bathroom, remodeling a second bathroom, and adding new closets and cabinetry throughout. An opening was made in the steel floor structure between the units to install a new stair. The lower unit had been renovated recently and only needed work in the Living/Dining area to accommodate the new staircase.
Given the long and narrow proportion of the apartment footprint, it was important that the stair be spatially efficient while creating a focal element to unify the apartment. The stair structure takes the concept of a spine beam and splits it into two thin steel plates, which support horizontal plates recessed into the underside of the treads. The wall adjacent to the stair was clad with vertical wood slats to physically connect the two levels and define a double height space.
Whitewashed oak flooring runs through both floors, with solid white oak for the stair treads and window countertops. The blackened steel stair structure contrasts with white satin lacquer finishes to the slat wall and built-in cabinetry. On the upper floor, full height electrolytic glass panels bring natural light into the stair hall from the Master Bedroom, while providing privacy when needed.
archphoto.com
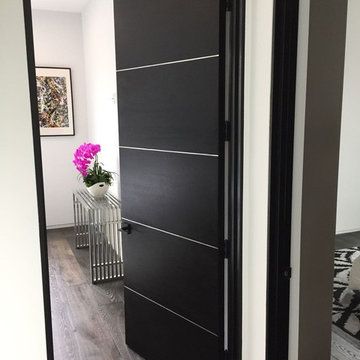
Inspiration for a mid-sized modern dark wood floor and brown floor hallway remodel in Los Angeles with white walls
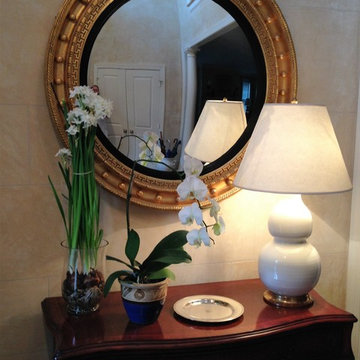
Inspiration for a mid-sized transitional hallway remodel in DC Metro with beige walls
Hallway Ideas
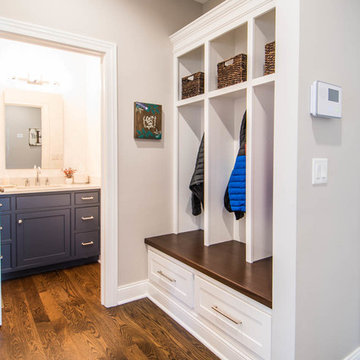
These clients requested a first-floor makeover of their home involving an outdated sunroom and a new kitchen, as well as adding a pantry, locker area, and updating their laundry and powder bath. The new sunroom was rebuilt with a contemporary feel that blends perfectly with the home’s architecture. An abundance of natural light floods these spaces through the floor to ceiling windows and oversized skylights. An existing exterior kitchen wall was removed completely to open the space into a new modern kitchen, complete with custom white painted cabinetry with a walnut stained island. Just off the kitchen, a glass-front "lighted dish pantry" was incorporated into a hallway alcove. This space also has a large walk-in pantry that provides a space for the microwave and plenty of compartmentalized built-in storage. The back-hall area features white custom-built lockers for shoes and back packs, with stained a walnut bench. And to round out the renovation, the laundry and powder bath also received complete updates with custom built cabinetry and new countertops. The transformation is a stunning modern first floor renovation that is timeless in style and is a hub for this growing family to enjoy for years to come.
7






